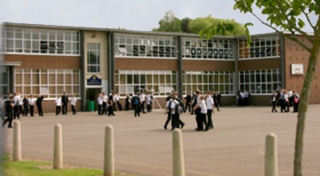
J. S. Dorton Arena is a 7,610-seat multi-purpose arena located in Raleigh, North Carolina, on the grounds of the North Carolina State Fair. It opened in 1952.

Earlysville Union Church, also known as Earlysville Free Union Church, is a historic church located on VA 743, northwest of the junction with VA 633 in Earlysville, Albemarle County, Virginia. It was built in 1833, and is a one-story, frame building with weatherboard siding and a gable roof on a low stone foundation. Entrance to the building is by two doors on the south gable end. It measures approximately 50 feet long by 30 feet wide. The building was originally one room; a small vestibule with flanking rooms for Sunday School rooms was partitioned off around 1880. It is a rare surviving example of interdenominational churches constructed at the beginning of the 19th century in Albemarle County. It was used the Baptists, Methodists and Presbyterians until the turn of the 20th century. The building continued in use as an interdenominational Sunday School for the community until 1977. In 1995, the building underwent restoration.

Masons' Hall, located in the Shockoe Bottom neighborhood of Richmond, Virginia was built during 1785 to 1787 by Richmond Lodge No.10. It was listed on the U.S. National Register of Historic Places in 1973.
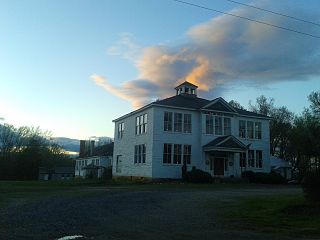
Hamilton High School is a historic high school building complex located at Cartersville, Cumberland County, Virginia. It was constructed in 1910, and is a two-story wood frame building, constructed in a local adaptation of the Classical Revival style. It has a hipped roof topped by a bell tower / cupola and is two bays deep and three bays wide, with an exterior footprint of 50 feet by 57 feet. An auditorium annex was added about 1925, a second annex; an agricultural classroom building now referred to as "the cannery" was added to the property about 1930; and the Wayside School, a one-room schoolhouse that was moved to the property from the vicinity of nearby Sportsmen's Lake between about 1935 and 1945.

Matthew Whaley School is a historic school building located in Williamsburg, Virginia. The Georgian Revival structure was built between 1929 and 1930 based on a design by noted Virginia architect Charles M. Robinson. The monumental school building was located adjacent to the Governor's Palace in Colonial Williamsburg and "quickly became a local landmark of considerable architectural pretension." The building's exterior features Flemish bond brickwork with glazed headers trimmed with a modillion cornice, and a hipped slate roof pierced by gables and topped with a pair of glazed cupolas. The structure has been well preserved with little alteration. The school was operated as a training school for the College of William and Mary and as a general public school serving students from kindergarten through twelfth grade. In 1955, James Blair High School opened, and the Matthew Whaley School became a grammar school serving children from kindergarten through fifth grade. From 1997 to 1998, the school underwent a $5.4 million renovation which included improvements to make the building accessible to the handicapped and refurbishing the original slate roof.
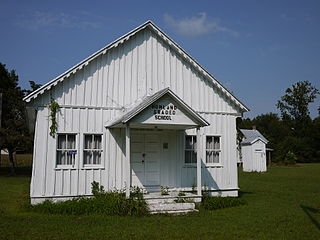
The Howland Chapel School is a historic school building for African-American students located near Heathsville, Northumberland County, Virginia. It was built in 1867, and is a one-story, gable fronted frame building measuring approximately 26 feet by 40 feet. It features board-and-batten siding and distinctive bargeboards with dentil soffits. The interior has a single room divided by a later central partition formed by sliding, removable doors. The building is a rare, little-altered Reconstruction-era schoolhouse built to serve the children of former slaves. Its construction was funded by New York educator, reformer and philanthropist Emily Howland (1827-1929), for whom the building is named. It was used as a schoolhouse until 1958, and serves as a museum, community center and adult-education facility.

Wilson Warehouse is a historic combined dwelling, warehouse, and store building located at Buchanan, Botetourt County, Virginia. It was built in 1839, and is a two-story, six bay, brick building in the Greek Revival style. It measures 54 feet by 48 feet

St. Paul's School, also known as St. Paul's Chapel School, is a historic Rosenwald school building for African Americans located at Meredithville, Brunswick County, Virginia. It was built in 1920, and is a one-room school measuring approximately 20 feet by 40 feet. It is of wood frame construction, sheathed in un-beaded weatherboards, and covered by a standing seam metal roof.

Josephine City School is a historic school building for African-American children located at Berryville, Clarke County, Virginia. It was built about 1882, and is a rectangular, one-story, frame building with a gable roof and a four-bay side gable entrance facade. The school measures approximately 40 feet long and 30 feet wide. It is part of a school complex for African American children that included the Josephine City School; the 1930 brick Clarke County Training School; and a 1941 frame building that was constructed as additional agriculture classrooms. It was used as an elementary school until 1930, when it was moved a short distance from its original location, and used as the Clarke County Training School's home economics and agriculture classrooms. It was used for classrooms until 1971, when it was turned into storage space, after which it was converted into low/moderate-income elderly housing.

Eckington School, also known as Poplar Ridge School, is a historic school building for African-American children located near Culpeper, Culpeper County, Virginia. It was built in 1895, and is a one-story, vernacular frame structure. It measures 20 feet by 26 feet, and is clad in weatherboard. It was used as a school until 1941, after which it was used as a church hall for the adjoining Free Union Baptist Church. At that time, a 10 foot by 20 foot addition was built.

Woodville School is a historic Rosenwald school building located at Ordinary, Gloucester County, Virginia. It was built in 1923, and is a high one-story, five bay, symmetrical frame structure. It measures 63 feet, 6 inches, by 28 feet, 6 inches, and sheathed in white painted clapboard. It was converted to residential use after 1942. Also on the property are a contributing guesthouse or additional school building and a small shed.

Smithfield Historic District is a national historic district located at Smithfield, Isle of Wight County, Virginia. It encompasses 289 contributing buildings and 2 contributing structures in the historic downtown and surrounding residential areas of Smithfield. There are 211 houses, 37 commercial buildings, 1 warehouse, 4 churches, 10 barns, 1 smokehouse, 23 garages, 1 farm office, 1 colonial kitchen, and 2 corncrib structures. Notable buildings include the original county clerk's office (1799), county jail, Wentworth-Barrett House, Wentworth–Grinnan House, King-Atkinson House, Smith-Morrison House (1770s), Hayden Hall, Boykin House, Goodrich House (1886), Thomas House (1889), Smithfield Academy (1827), Christ Episcopal Church, and Hill Street Baptist Church (1923). Located in the district and separately listed are the Old Isle of Wight Courthouse, Smithfield Inn, Windsor Castle Farm, and P. D. Gwaltney Jr. House.

Shiloh School is a historic one-room school building located near Kilmarnock, Northumberland County, Virginia. It was built in 1906, and is a one-story, three bay, simple frame building measuring 20 feet by 34 feet. It sits on a brick foundation and has a standing seam metal gable roof. Jessie Ball duPont (1884-1970) taught at the school in 1906-1907. It was used as a schoolhouse until 1929, and subsequently used for farm storage.
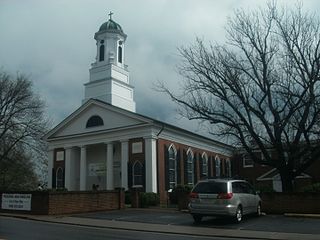
St. Thomas Church is a historic Episcopal church located at Orange, Virginia, United States. It is a rectangular brick structure measuring 40 feet wide and 105 feet deep. The front facade features a recessed portico with two Doric columns flanked by two Doric pilasters. Atop the gable roof is a three-stage tower topped by an octagonal cupola. The original church building was built in 1833-1834, and measured approximately 40 feet wide and 65 feet deep. It was built by William B. Philips, a master mason employed by Thomas Jefferson during the construction of the University of Virginia. It was enlarged and improved in 1853, and enlarged again in 1912. In 1928, the rear addition was raised to a full two stories and a parish hall constructed. The original church is believed to have been based on the plans by Thomas Jefferson for Christ Church in Charlottesville, Virginia. That church was demolished in 1895.

Yates Tavern, also known as Yancy Cabin, is a historic tavern located near Gretna, Pittsylvania County, Virginia. The building dates to the late-18th or early-19th century, and is a two-story, frame building sheathed in weatherboard. It measures approximately 18 feet by 24 feet and has eight-inch jetty on each long side at the second-floor level. It is representative of a traditional hall-and-parlor Tidewater house. The building was occupied by a tavern in the early-19th century. It was restored in the 1970s.
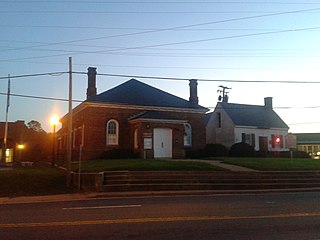
Richmond County Courthouse is a historic courthouse building located at Warsaw, Richmond County, Virginia. It was built between 1748 and 1750, and is a one-story Colonial era brick building with a hipped roof. It measures approximately 52 feet by 41 feet. During a remodeling in 1877, the original arcade was bricked up and incorporated into the main building. Also on the property is a contemporary clerk's office. The buildings were built by planter Landon Carter (1710–1778).

Hamilton Schoolhouse is a historic one-room school building located near Lexington, Rockbridge County, Virginia. It was built in 1823, and is a one-story, one room log building measuring 22 feet by 24 feet. It was in use as a school until 1928, after which it was used as a community center.

Causey's Mill is a historic grist mill located in Causey's Mill Park at Newport News, Virginia. It was built in 1866, and is a small two-story wood frame building originally supported by a brick and concrete foundation. It retains its original machinery and is one of the two last surviving grist mills on the Peninsula. The mill operated until nearly the 20th century. In 2011, the mill was moved about 75 feet from its original location away from the shore of Lake Maury and set on a new foundation.

The Laburnum Park Historic District is a national historic district located at Richmond, Virginia. The district encompasses 226 contributing buildings and 2 contributing structures located north of downtown Richmond. The primarily residential area developed starting in the early-20th century as one of the city's early "streetcar suburbs" and as home to several important local institutions. The buildings are in a variety of popular early-20th century architectural styles including Queen Anne and Colonial Revival. It was developed as neighborhood of middle-to-upper-class, single-family dwellings. Notable buildings include the Laburnum House (1908), Richmond Memorial Hospital (1954-1957), Richmond Memorial Hospital Nursing School (1960-1961), "The Hermitage" (1911), Laburnum Court (1919), Veritas School.

Professional Building, also known as the American Bank and Trust Company building, is a historic commercial building located at Suffolk, Virginia. It was built between 1916 and 1919, and is a seven-story, steel frame building with Pyrobar fireproofing. The building measures 35.2 feet wide by 81 feet deep. It is 80 feet tall and has Colonial Revival style architectural details.
