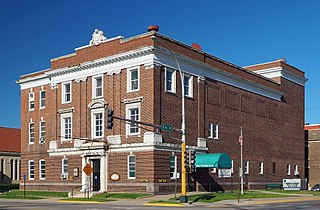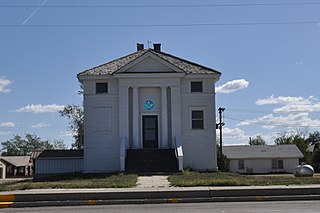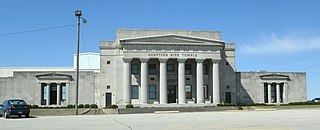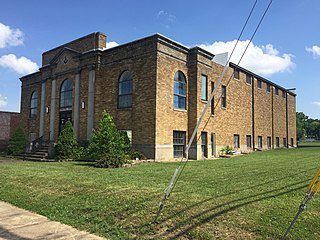
The Clark–Chalker House is a historic home in the Middleburg Historic District in Middleburg, Florida, located at 3891 Main Street. On October 5, 1988, it was added to the U.S. National Register of Historic Places.

This is a list of the National Register of Historic Places listings in Kittitas County, Washington.

There are nine historic districts in Meridian, Mississippi. Each of these districts is listed on the National Register of Historic Places. One district, Meridian Downtown Historic District, is a combination of two older districts, Meridian Urban Center Historic District and Union Station Historic District. Many architectural styles are present in the districts, most from the late 19th century and early 20th century, including Queen Anne, Colonial Revival, Italianate, Art Deco, Late Victorian, and Bungalow.

Watertown Masonic Temple is a historic Masonic building located in Watertown in Jefferson County, New York. It was constructed in 1914 as a meeting hall for a local Masonic lodge. and is a three-story, Neoclassical style rectangular, masonry and steel structure. The front of the building features a large prostyle temple front with six columns in the Doric order supporting a triangular pediment.

This is a list of the National Register of Historic Places listings in Lyon County, Minnesota. It is intended to be a complete list of the properties and districts on the National Register of Historic Places in Lyon County, Minnesota, United States. The locations of National Register properties and districts for which the latitude and longitude coordinates are included below, may be seen in an online map.

The Masonic Temple Building in Denver, Colorado is a Richardsonian Romanesque style building from 1889, designed by Frank E. Edbrooke. It was listed on the National Register of Historic Places in 1977.

The Masonic Lodge 570 building is a historic Moderne style building in San Angelo, Texas. The building was constructed during 1927-31 as a commercial space plus a meeting hall for San Angelo Lodge #570. It was listed on the National Register of Historic Places in 1988.

The Masonic Temple of Des Moines is a historic Beaux Arts style building located in Des Moines, Iowa. Constructed in 1913, it was listed on the National Register of Historic Places (NRHP) in 1997.

The Old Masonic Temple is a historic building located in Marshall, Minnesota, United States. Built in 1917, the building was listed on the National Register of Historic Places in 1982. It was nominated for being one of Minnesota's most complete examples of Egyptian Revival architecture. Delta Lodge No. 119 no longer meets in the building.

The Winona Masonic Temple is a historic Masonic Temple in Winona, Minnesota, United States, completed in 1909. Many local civic and business leaders were members of the lodge. Containing a large ballroom and other meeting space, the building was an important venue in Winona for both Masonic activities and general public events. The Winona Masonic Temple was listed on the National Register of Historic Places in 1998 for having state-level significance in the themes of art and social history. It was nominated as the headquarters of a fraternal organization important to Winona's civic and social development, and for containing Minnesota's largest collection of Masonic theatre backdrops and stage equipment.

The name "Pythagoras Lodge No. 41, Free and Accepted Masons" is used by the National Register of Historic Places when referring to a historic building located in Decatur, Georgia. The building is also known as Pythagoras Masonic Temple and occasionally known as Decatur Masonic Temple. Built in 1924, the building is a work of William J. Sayward (1875-1945), an architect who was a member of the Masonic lodge, and who partnered with William A. Edwards in the firm Edwards and Sayward. It was designed and built in Beaux Arts architecture style.

The Mt. Moriah Masonic Temple is a historic building in Kadoka, South Dakota. It was constructed in 1917, as a meeting hall for Mt. Moriah Lodge No. 155. The building was listed on the National Register of Historic Places in 2004 as Mt. Moriah Masonic Lodge No. 155. It has also been known as the Kadoka Masonic Hall.

The Cedar Rapids Scottish Rite Temple, also known as the Scottish Rite Masonic Center, is a historic building located at 616 A Avenue, Cedar Rapids, Iowa. It is listed on the National Register of Historic Places (NRHP) as Consistory Building No. 2

Mount Zion Lodge Masonic Temple is a historic Masonic lodge building located at 304 E. Main St. in West Plains, Howell County, Missouri. It was designed by architect Rudolph Zerse Gill and built in 1933. The one-story building on a raised basement is an "austere" Classical Revival building with a projecting temple front with Tuscan order pilasters. It measures approximately 50 feet by 80 feet.

The Asheville Masonic Temple is a Masonic Temple located in Asheville, North Carolina. Designed by British American architect and Freemason Richard Sharp Smith, the building was opened in April 1915. It is listed in the United States National Register of Historic Places as a contributing building in the Downtown Asheville Historic District.

The Frankfort Commercial Historic District in Frankfort, Kentucky is a 24 acres (9.7 ha) historic district which was listed on the National Register of Historic Places in 1979. It included 86 contributing buildings and one contributing structure.

The Masonic Temple, also known as the A.F. & A.M. Hall, Masonic Building, Greeley Building, and the Octagon Center for the Arts, is a historic building located in Ames, Iowa, United States. Built between 1916 and 1917, the three-story, brick, Neoclassical building was designed by the Des Moines architectural firm of Liebbe, Nourse & Rasmussen. It was commissioned by Wallace M. Greeley, an Ames banker and civic leader. The building was built at the high point of Progressive era construction in the central business district, and with several other noteworthy public and semi-public buildings, marked Ames' transition from a rural town to a modern city. Arcadia Lodge #249 occupied the third floor of the building from its completion in 1917 to 1997, when they built a new building on Alexander Avenue.

The Fourth Avenue Historic District in Birmingham, Alabama was listed on the National Register of Historic Places in 1982. The listing included 17 contributing buildings on 4.2 acres (1.7 ha). It includes the 1600-1800 blocks of 4th Ave., N. and part of the 300 blocks of 17th and 18th Sts., N.




















