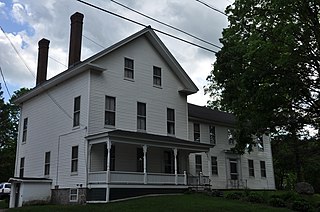
The Daniel Webster Family Home, also known as The Elms, is a historic house off South Main Street in West Franklin, New Hampshire. The house has been designated a National Historic Landmark for its importance as the summer home of Daniel Webster (1782–1852), who owned it from 1829 until his death.
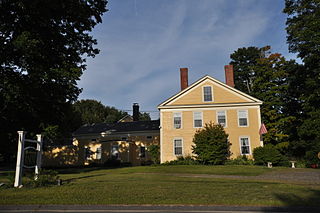
The Bagley-Bliss House is an historic house in Durham, Maine, United States. With a construction date traditionally given as 1772, this Greek Revival house is claimed to be the oldest in Durham, built by one of its early settlers, who also operated an inn on the premises. The house was listed on the National Register of Historic Places on March 22, 1996.

The Merrill Estate is a historic estate in the Marstons Mills section of Barnstable, Massachusetts. The estate house started as a 1+1⁄2-story Cape style house, with five bays and a large central chimney, built c. 1750–1775. This Georgian structure was extended in the middle of the 19th century with a 1+1⁄2-story Greek Revival ell that was added to the front of the house. The property includes an old English barn.

The Bray House is a historic house at 100 Pepperell Road in Kittery Point, Maine, United States. It is one of the oldest surviving buildings in the state. Long thought to be a 17th-century structure, the architectural evidence indicates the home was probably not built before 1720. It was added to the National Register of Historic Places in 1979.

West Brooksville Congregational Church is an historic church in West Brooksville, Maine on the east side of Maine State Route 176, 1 mile (1.6 km) northwest of the junction with Varnum Road. Built in 1855 for a congregation established in 1812, the present church building is a fine local example of Greek Revival architecture, and was listed on the National Register of Historic Places in 1995. The congregation is affiliated with the United Church of Christ; worship is held every Sunday mornings at 10 a.m. Sunday School begins at 9 a.m. Communion is served the first Sunday of every month.
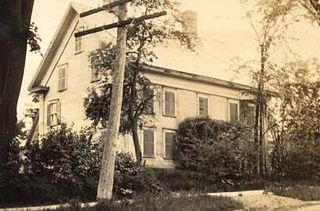
The Blackhawk Putnam Tavern is an historic house at 22 North Street in Houlton, Maine, United States. Built in 1813, it is the oldest standing building in Aroostook County. In the mid-19th century, it served as a tavern on the military road, and one of its owners was Blackhawk Putnam, a veteran of the American Civil War. It was listed on the National Register of Historic Places on January 30, 1976.

The Lord-Dane House is a historic house in Alfred, York County, Maine. Built in about 1803 as a country retreat for a ship's captain, it is a high-quality example of Federal architecture in a rural context. The house was added to the National Register of Historic Places in 1992.

The Amory-Appel Cottage is a historic house on the upland slopes of Mount Monadnock in Dublin, New Hampshire. Built in 1911 as a garage and chauffeur's house, it was remodeled c. 1954 into a Shingle style summer house. The building was listed on the National Register of Historic Places in 1985.

The Amos Learned Farm is a historic farmstead on New Hampshire Route 137 in Dublin, New Hampshire. This 1+1⁄2-story wood frame Cape style house was built c. 1808 by Benjamin Learned, Jr., son of one of Dublin's early settlers, and is a well-preserved example of a period hill farmstead. The property was listed on the National Register of Historic Places in 1983.

The Hart-Rice House is a historic house at 408 The Hill in Portsmouth, New Hampshire. It is located on The Hill, a cluster of closely spaced historic buildings southeast of Deer Street, some of which were moved to the site as part of a road widening project. Built sometime between 1749 and 1756, it is a little-altered example of Georgian architecture with only modest Federal period alterations. It was listed on the National Register of Historic Places in 1972.
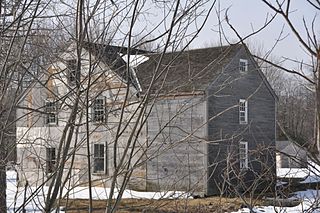
The Benjamin James House is a historic house museum at 186 Towle Farm Road in Hampton, New Hampshire. Built in 1723, it is believed to be the oldest surviving example in New Hampshire of the traditional five-bay Georgian Colonial house, with a possibly older building attached as an ell. Now owned by a local nonprofit organization, it is open selected days between May and October, or by appointment. The house was listed on the National Register of Historic Places in 2002.

The John G. Coburn Farm is a historic farmstead at 434 Carthage Road in Carthage, Maine. The farmhouse, a two-story brick structure built in 1824, stands on the west side of the road just north of its crossing of the Webb River. The house is regionally distinctive as the only brick building in the Webb River valley. The farm, which now includes 29 acres (12 ha), also includes two English barns, one of which has been dated to the early 19th century. The farm was listed on the National Register of Historic Places in 2002.

The Nutting Homestead is a historic farm complex on Maine State Route 121, south of the center of Otisfield, Maine. The property has been owned by the Nutting family and its descendants since the late 18th century and exemplifies the adaptive use of farm properties over time. The oldest portion of the farmhouse dates to 1796, and other buildings in the complex date mainly to the 19th century. The property was listed on the National Register of Historic Places in 1974.

The Lower Meeting House and East Bethel Cemetery are a historic religious property at 1797 Intervale Road in Bethel, Maine. The meeting house, built in 1831 and only modestly modified since, is a good local example of a typical rural church of the period in Maine; the cemetery has been in use for a longer period, with its oldest dated burial occurring in 1817. The property was listed on the National Register of Historic Places in 2013.

The Brickett Place is a historic farmstead in rural Oxford County, Maine, United States. It is located in the White Mountain National Forest on Maine State Route 113, in the small town of Stow. Built from 1812 to 1816 by John Brickett out of handmade bricks, it is an idiosyncratic expression of Federal architecture in an unusually remote setting, and is the oldest building in the United States Forest Service's Eastern Region. It was listed on the National Register of Historic Places in 1982. It is currently used by the United States Forest Service as a seasonal visitors center, with interpretive displays about the area's history.

The Benjamin Wiley House is a historic house on Fish Street in a rural part of northern Fryeburg, Maine. Its oldest part dating to 1772, it is one of oldest buildings in the town. The portion, now the ell of a larger Federal-style structure built 1790–92, was built by Benjamin Wiley, one of Fryeburg's early settlers. The house, which demonstrates the organic growth of old houses in rural Maine, was listed on the National Register of Historic Places in 1980.
The Brown-Pilsbury Double House is a historic two-family house at 188–190 Franklin Street in Bucksport, Maine, United States. Built c. 1808, it is an architecturally distinctive and regionally rare example of an early 19th-century wood frame duplex. It was listed on the National Register of Historic Places in 1997.
Shore Acres is a historic former summer hotel at 791 Lamoine Beach Road in Lamoine, Maine. With a possible construction history dating to about 1800, it is one of the coastal community's oldest buildings, and is the only surviving 19th-century hostelry in the town. Extensively altered in 1887 and operated as an inn between 1887 and 1942 as the Des Isles Inn, it is now a summer rental property, located within walking distance of Lamoine Beach State Park. The property was listed on the National Register of Historic Places in 2000.

The Emery Homestead is a historic house at 1 and 3 Lebanon Street in Sanford, Maine. Its early construction dating to 1830, the building traces an evolution of use and alteration by a single family over five generations of ownership. The house, a local landmark, was listed on the National Register of Historic Places in 1980.
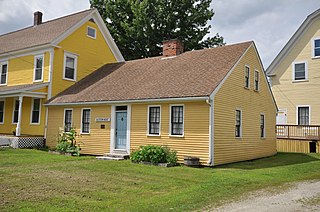
The Blossom House is a historic house museum on Main Street in Monmouth, Maine. Built about 1808, it is a well-preserved example of a Federal period Cape style house. It was listed on the National Register of Historic Places in 1989, and now serves as a museum for the local historical society.




















