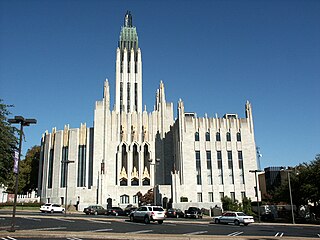
The Boston Avenue United Methodist Church, located in downtown Tulsa, Oklahoma, and completed in 1929, is considered to be one of the finest examples of ecclesiastical Art Deco architecture in the United States, and has been placed on the National Register of Historic Places. Built by a congregation of the Methodist Episcopal Church, South, it was designated a National Historic Landmark in 1999. It has 15 floors.
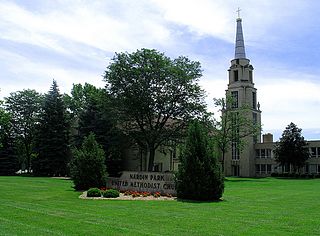
Nardin Park United Methodist Church is a Methodist church situated in Farmington Hills, Michigan. Nardin Park was first formed in 1927 by the union of two large churches in northwest Detroit - the Grand River Avenue Church, established in 1891, and the Ninde Church, organized in 1886. The name 'Nardin Park' was taken from the park and the subdivision where the church was located Nardin Park United Methodist Church was officially listed in Michigan's register of historic sites on September 21, 1990.

The Methodist-Episcopal Church, also known as the Stannard-Greensboro Bend Methodist Church, is a historic church in Stannard, Vermont. Built in 1888, it is one of the small town's few 19th-century public buildings, and a good example vernacular Victorian architecture. It was listed on the National Register of Historic Places in 1978.

The Memorial United Methodist Church is a historic church in the village of Swanton, Vermont. Built in 1895, it is an architecturally distinctive example of Queen Anne architecture executed in brick. It was listed on the National Register of Historic Places in 2001.
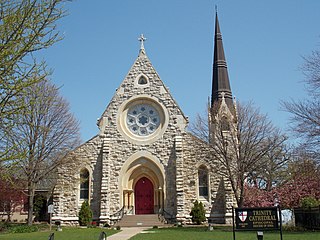
Trinity Episcopal Cathedral, formerly known as Grace Cathedral, is the historic cathedral in the Diocese of Iowa. The cathedral is located on the bluff overlooking Downtown Davenport, Iowa, United States. Completed in 1873, Trinity is one of the oldest cathedrals in the Episcopal Church in the United States. It was individually listed on the National Register of Historic Places in 1974. In 1983 the cathedral was included as a contributing property in the College Square Historic District, which is also listed on the National Register.
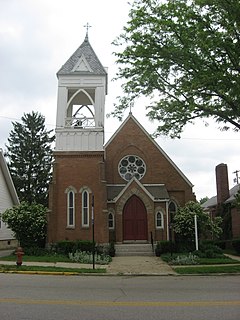
The Church of Our Saviour is a historic Episcopal parish in the village of Mechanicsburg, Ohio, United States. Founded in the 1890s, it is one of the youngest congregations in the village, but its Gothic Revival-style church building that was constructed soon after the parish's creation has been named a historic site.

St. Paul's African Methodist Episcopal Church is a historic church in Urbana, Ohio, United States. Built in the Greek Revival style in 1876, it is home to a congregation that was founded in the mid-1820s.

St. John's United Methodist Church is located in central Davenport, Iowa, United States. It was listed on the National Register of Historic Places in 1983.

First Baptist Church is located in central Davenport, Iowa, United States. It was listed on the National Register of Historic Places in 1983 as Calvary Baptist Church/First Baptist Church. It is affiliated with American Baptist Churches USA.
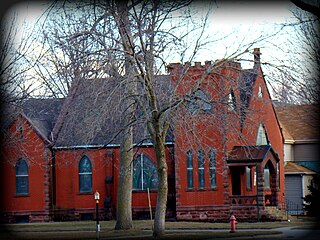
Trinity Memorial Episcopal Church is a former parish church in the Episcopal Diocese of Iowa. The historic building is located in Mapleton, Iowa, United States. It was listed on the National Register of Historic Places in 1990. The former church building and hall now house the Museum of American History.

St. Stephen's Episcopal Church is an historic Carpenter Gothic style Episcopal Church church building located in Newton, Iowa, United States. Completed in 1881, it was built by the contractor David S. Strover and master carpenter Joe Stevens. On September 22, 1977, it was listed on the National Register of Historic Places. It serves a parish church in the Episcopal Diocese of Iowa.

Sharon Methodist Episcopal Church is located in Sharon Township, a rural area of northwest Clinton County, Iowa, United States. The building is the only remaining structure that remains of a community by the name of Burgess, which was nicknamed Smithtown. The building is commonly referred to as the Smithtown Church. It was listed on the National Register of Historic Places in 2003.

The York United Methodist Church is a United Methodist congregation in Medina County, Ohio, United States. Formed during the middle of the 19th century, it worships in a prominent church building that has been named a historic site.

Central Methodist Episcopal Church is a United States historic church at 111 E. Spruce Street in Sault Ste. Marie, Michigan. It was listed on the National Register of Historic Places in 1984 and designated a Michigan State Historic Site in 1993.

St. Paul's Episcopal Church is a historic parish of the Episcopal Church in Watertown, Wisconsin,. Its buildings display different phases of Gothic Revival architecture, and in 1979 the complex was added to the National Register of Historic Places for its architectural significance.

Prairie Center Methodist Episcopal Church and Pleasant Hill Cemetery is a historic church and cemetery in rural Lincoln Township, southeast of Yale, Iowa, United States. The Methodist Episcopal Church established a congregation in 1866, and services were held in area schoolhouses until a frame building was constructed for a church in 1880. It was dedicated in January 1881. A cemetery was located across the road. Some of the graves predate the church and were moved from other cemeteries. As the congregation expanded the building was remodeled and a tower with a new entrance on the southeast corner, and an alcove on the north side were added. The orientation of the interior was changed so that the congregation, who had faced east, now faced north. A basement was dug below the sanctuary in 1925 for space for Sunday School classes. The church and cemetery were added to the National Register of Historic Places in 2004. Services continue to be held in the church once a month.

Christ Episcopal Church, or simply Christ Church, is an historic church building located in Burlington, Iowa, United States. It is a part of the Episcopal Diocese of Iowa, and is a contributing property in the Heritage Hill Historic District listed on the National Register of Historic Places.

Roberts Park Methodist Episcopal Church, whose present-day name is Roberts Park United Methodist Church, was dedicated on August 27, 1876, making it the oldest church remaining in downtown Indianapolis. Diedrich A. Bohlen, a German-born architect who immigrated to Indianapolis in the 1850s, designed this early example of Romanesque Revival architecture. The church is considered one of Bohlen's major works. Constructed of Indiana limestone at Delaware and Vermont Streets, it has a rectangular plan and includes a bell tower on the southwest corner. The church is known for its interior woodwork, especially a pair of black-walnut staircases leading to galleries (balconies) surrounding the interior of three sides of its large sanctuary. The church was added to the National Register of Historic Places on August 19, 1982. It is home to one of several Homeless Jesus statues around the world, this one located behind the church on Alabama Street.

Stannard Town Hall is the center of municipal government of the small rural community of Stannard, Vermont. It is on Stannard Mountain Road, in what was formerly the Stannard Schoolhouse, one of the only municipal buildings in the town. Of uncertain construction, it served as a school until 1964. It was listed on the National Register of Historic Places in 1977.

St. James United Methodist Church is located in Cedar Rapids, Iowa, United States. The congregation began as a Sunday school in the northwest part of the city organized by Trinity Methodist Episcopal Church. The evangelist Billy Sunday had preached a revival there and over 300 people joined the church. St. James Methodist Episcopal Church, as it was then known, was established shortly afterward in February 1910. The congregation originally used the closed Danish Lutheran Church at K Avenue NW and Fourth Street NW for their services, and they moved the building that summer to Ellis Boulevard NW. St. James grew to the point that a new building was needed. In 1945 property across the street was purchased, and local architect William J. Brown designed the new church facility. Construction began in September 1952 and it was completed in April 1954 for $165,000.























