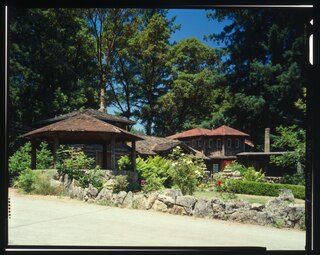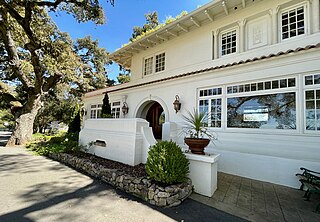
The Santa Clara Valley is a geologic trough in Northern California that extends 90 miles (140 km) south–southeast from San Francisco to Hollister. The longitudinal valley is bordered on the west by the Santa Cruz Mountains and on the east by the Diablo Range; the two coastal ranges meet south of Hollister. The San Francisco Bay borders the valley to the north, and fills much of the northern third of the valley. The valley floor is an alluvial plain that formed in the graben between the San Andreas Fault to the west and the Hayward and Calaveras faults to the east. Within the valley and surrounding the bay on three sides are the urban communities of San Mateo County, Santa Clara County, and Alameda County, while the narrow southern reaches of the valley extend into rural San Benito County to Hollister. In practical terms, the central portion of the Santa Clara Valley is often considered by itself, contained entirely within Santa Clara County.

Ranch is a domestic architectural style that originated in the United States. The ranch-style house is noted for its long, close-to-the-ground profile, and wide open layout. The style fused modernist ideas and styles with notions of the American Western period of wide open spaces to create a very informal and casual living style. While the original ranch style was informal and basic in design, ranch-style houses built in the United States from around the early 1960s increasingly had more dramatic features such as varying roof lines, cathedral ceilings, sunken living rooms, and extensive landscaping and grounds.

The Joseph F. Glidden House is located in the United States in the DeKalb County, Illinois city of DeKalb. It was the home to the famed inventor of barbed wire Joseph Glidden. The barn, still located on the property near several commercial buildings, is said to be where Glidden perfected his improved version of barbed wire which would eventually transform him into a successful entrepreneur. The Glidden House was added to the National Register of Historic Places in 1973. The home was designed by another barbed wire patent holder in DeKalb, Jacob Haish.

The Charles O. Boynton House is located in the DeKalb County, Illinois, city of Sycamore. The home is part of the Sycamore Historic District which was designated and listed on the National Register of Historic Places in May 1978. The Queen Anne style mansion sits on a stretch of Sycamore's Main Street that is dotted with other significant Historic District structures including, the Townsend House and the Townsend Garage. The Boynton House was designed by the same architect who designed the Ellwood House in nearby DeKalb and the David Syme House, another house in the Sycamore Historic District.
The Picchetti Winery, also known as the Picchetti Ranch, is a winery located at 13100 Montebello Road in Cupertino, California in the Picchetti Ranch Open Space Preserve. The Picchetti brothers, Secondo and Vincenzo, for whom the ranch was named, were among the earliest settlers to plant grapes on this ridge, which they named "Monte Bello" or "beautiful mountain." This ridge was later to become one of Santa Clara County's important vineyard areas.
Santa Clara County, California, is one of California's original counties, with prior habitation dating from prehistory to the Alta California period.

Craftsman Farms is a historic house located in Parsippany-Troy Hills, Morris County, New Jersey, United States. It was founded by noted early 20th century designer Gustav Stickley as a farm and school for the Arts and Crafts movement. It remained in use until 1915 when it was sold to a family and became a private house.

The Snake River Land Company Residence and Office are structures associated with John D. Rockefeller Jr.'s acquisition of land in Jackson Hole, Wyoming, United States. Under the guise of the Snake River Land Company, Rockefeller bought much of the land that he eventually donated to the National Park Service, first as Jackson Hole National Monument and a year later as Grand Teton National Park. The buildings are located in the park, in the community of Moran. They served as the residence and office for SRLC vice president Harold Fabian and foreman J. Allan from 1930 to 1945. The buildings are still used by the National Park Service. The property was owned from 1926 to 1930 by John Hogan, a retired politician from the eastern United States. The Snake River Land Company bought the property in 1930.

The Faraway Ranch Historic District is part of the Chiricahua National Monument in southeastern Arizona, and preserves an area associated with the final conflicts with the local Apache, one of the last frontier settlements, and in particular, its association with the people who promoted the establishment of the Chiricahua National Monument. Faraway Ranch is located in Bonita Canyon, which lies at an approximate altitude of 5160 feet and opens in a southwesterly direction into the Sulphur Springs Valley.

Santa Clara County, officially the County of Santa Clara, is the sixth-most populous county in the U.S. state of California, with a population of 1,936,259, as of the 2020 census. Santa Clara County and neighboring San Benito County together form the U.S. Census Bureau's San Jose–Sunnyvale–Santa Clara metropolitan statistical area, which is part of the larger San Jose–San Francisco–Oakland combined statistical area. Santa Clara is the most populous county in the San Francisco Bay Area and in Northern California. The county seat and largest city is San Jose; with about 1,000,000 residents, it is the 10th-most populous city in the United States, California's third-most populous city and the most populous city in the San Francisco Bay Area. The second- and third-largest cities are Sunnyvale and Santa Clara.

The Harriet Phillips Bungalow is located on NY 23B on the western edge of Claverack, New York, United States. It is a stucco-sided frame building dating from the 1920s.

The Harmon Miller House, also known as Brookbound, is located on NY 23/9H on the south edge of Claverack, New York, United States. It is a wooden house on a medium-sized farm built in the 1870s.

The East Hill House and Carriage House, also known as the Decker French Mansion, is a historic property located in Riverdale, Iowa, United States. The Georgian Revival style residence and its carriage house have been listed on the National Register of Historic Places since 1999. The historic listing includes two contributing buildings, one structure and one site.

Jackson Park Town Site Addition Brick Row is a group of three historic houses and two frame garages located on the west side of the 300 block of South Third Street in Lander, Wyoming. Two of the homes were built in 1917, and the third in 1919. The properties were added to the National Register of Historic Places on February 27, 2003.

The Heber Hord House is a two-story frame house in Central City, Nebraska. It was designed by Omaha architects Fisher and Lawrie, and built in 1906 by Heber Hord, the only son of Thomas Benton Hord, a prominent business man and cattle rancher in Nebraska during the late 19th and early 20th centuries. It is listed in the National Register of Historic Places.

Lenhart Farmhouse is a historic farmhouse in Root Township, Adams County, Indiana. It was built about 1848, and was listed on the National Register of Historic Places in 2002.

The Earl and Virginia Young House, also known as the Young-Sartorette House, stands as a historic residence in Campbell, California. Constructed in 1928, it served as the home for Earl Young, a successful orchard farmer in the Santa Clara Valley, and his family. The house is historically significant in the Tudor Revival architectural style, which gained popularity in the mid-twentieth century. In 1981, the Herz family relocated both the house and garage to prevent them from potential demolition. The Young-Sartorette House was placed on the National Register of Historic Places on January 8, 2009.

Welch-Hurst, also known as the Judge J.R. Welch's Ranch, is a historic gentleman's working ranch and family retreat in Saratoga, California. This ranch represents an early example of American Craftsman-style architectural, built for Judge James R. Welch. The Welch-Hurst ranch was placed on the National Register of Historic Places on September 18, 1978.

The Rhoades Ranch is a historic ranch, located near Morgan Hill, California. The 12 acres (4.9 ha) ranch is linked to Harold E. Thomas, an important figure in California's strawberry industry, and encompasses the Rhoades House, a Spanish Colonial Revival architecture residence built in 1917-1920, for William G. Rhoades and designed by architects Howard W. Higbie and Andrew P. Hill Jr. The Rhoades Ranch was officially recognized and listed on the National Register of Historic Places on April 17, 2013.

The Messina Orchard is a historic orchard, located in San Jose, California, US. The 4.96 acres (2.01 ha) tract of land has two residences associated with the Messina family. It holds significance in the realm of agriculture for its connection to the agricultural growth of the Santa Clara Valley, as well as for its architectural value due to the presence of two period-revival family homes. The Messina Orchard was officially recognized and listed on the National Register of Historic Places on April 9, 2018.



















