
The Willa Cather Birthplace, also known as the Rachel E. Boak House, is the site near Gore, Virginia, where the Pulitzer Prize-winning author Willa Cather was born in 1873. The log home was built in the early 19th century by her great-grandfather and has been enlarged twice. The building was previously the home of Rachel E. Boak, Cather's grandmother. Cather and her parents lived in the house only about a year before they moved to another home in Frederick County. The farmhouse was listed on the Virginia Landmarks Register (VLR) in 1976 and the National Register of Historic Places (NRHP) in 1978.

Wyoming is a historic home located near Studley in King William County, Virginia. It was built about 1800, and is a two-story, five bay, Georgian style frame dwelling. It has a single-pile, central hall plan and is set on a brick foundation. The house is topped by a clipped gable roof with a standing-seam sheet metal surface and modillion cornice. It measures 55 feet long and 25 feet deep.

Lowland Cottage is a historic home located near Ware Neck, Gloucester County, Virginia. The main and earliest part of the house, considered to have been built between 1666 and 1676, is a gambrel roofed, 1 1/2-story structure, approximately 40 feet by 20 feet. Sometime between 1783 and 1831 Lowland Cottage received two additions: a 1 1/2-story gambrel-roofed wing on the east end, and a two-story wing on the north side. The house was remodeled in 1935.
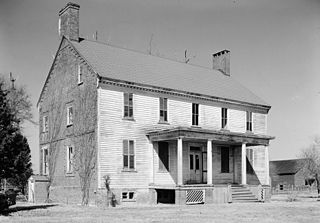
Shepherd's Plain, also known as Melrose, is a historic home located near Pungoteague, Accomack County, Virginia. It was built between 1755 and 1775, and is a two-story, five bay rectangular Georgian-style dwelling with brick ends with interior end chimneys and frame fronts. It measures 39 feet by 54 feet, and has a gable roof. The interior has a central passage plan and features notable paneling in the formal parlor. It was built for Edward Ker, a prominent Accomack County planter and politician.

Edgemont, also known as Cocke Farm, is a historic home located near Covesville, Albemarle County, Virginia. It was built about 1796, and is a one- to two-story, three bay, frame structure in the Jeffersonian style. It measures 50 feet by 50 feet, and sits on a stuccoed stone exposed basement. The house is topped by a hipped roof surmounted by four slender chimneys. The entrances feature pedimented Tuscan order portico that consists of Tuscan columns supporting a full entablature. Also on the property is a rubble stone garden outbuilding with a hipped roof. The house was restored in 1948 by Charlottesville architect Milton Grigg (1905–1982). Its design closely resembles Folly near Staunton, Virginia.

Estouteville is a historic home located near Powell Corner, Albemarle County, Virginia. The main house was begun in 1827, and consists of a two-story, seven-bay central block, 68 feet by 43 feet, with two 35 feet by 26 feet, three-bay, single-story wings. It is constructed of brick and is in the Roman Revival style. A Tuscan cornice embellishes the low hipped roofs of all three sections, each of which is surmounted by tall interior end chimneys. The interior plan is dominated by the large Great Hall, a 23-by-35-foot richly decorated room. Also on the property are a contributing kitchen / wash house; a square frame dairy ; a square, brick smokehouse, probably built in the mid-19th century, also covered with a pyramidal roof; and a frame slave quarters.

Greenville is a historic plantation home located near Raccoon's Ford, Culpeper County, Virginia. Building of the property commenced in 1847 and was completed in 1854. It is a three-story, central-hall plan Classical Revival style brick dwelling. It measures 54 feet by 38 feet, 8 inches, and has a low pitched, "W"-shaped, ridge-and-valley roof. The front facade features a three-story portico with Tuscan order, stuccoed brick columns. Also on the property is a contributing outbuilding.

Springfield is a historic home located at Coatesville, Hanover County, Virginia. It was built about 1820, and is a two-story, Federal-style brick residence with a central passage-single pile plan. It measures 48 feet by 20 feet, and is situated on an English basement with two interior end chimneys, a gable roof, and a frame gable-roofed porch. Also on the property are contributing kitchen and meat house.
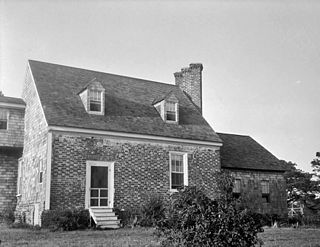
Winona is a historic home located near Bridgetown, Northampton County, Virginia. It dates to about 1681, and is a small, 1 1/2-story, brick structure with a gable roof. It measures 32 feet, 6 inches, by 27 feet 6 inches. It features an exterior end chimney with three free-standing stacks set diagonally on the base.

Versailles is a historic home located at Burgess, Northumberland County, Virginia. It was built between 1853 and 1857, and is a 2 1/2-story, five-bay, frame I-house dwelling with Greek Revival style design elements. It measures approximately 46 feet by 30 feet, and is topped by a gable roof. The front facade features a two-story pedimented entrance porch with a classical entablature and second floor balcony.

Pilgrim's Rest, also known as Belle Mont Grove and Mount Wesley, is a historic home and national historic district located near Nokesville, Prince William County, Virginia. It dates to the 18th century, and is a 2 1/2-story, three-bay, Tidewater style, frame dwelling with a double-pile, side hall plan. It has a one-story, gable-roofed, rebuilt kitchen and dining addition dated to 1956, when the house was remodeled. The house features a pair of unusual exterior brick chimneys on the south end with a two-story pent closet. Also included in the district are a late-19th century frame granary / barn, a frame, gable-roofed tool shed, and an icehouse constructed of concrete block with a metal gable roof. In 1996–1998, the Kinsley Granary was moved from the Buckland area of Prince William County, and is a 2 1/2-story stone structure that was rebuilt as a guest house.
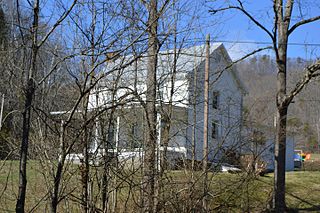
The Fulkerson–Hilton House is a historic home located near Hiltons, Scott County, Virginia. It was built about 1800, and is a two-story log dwelling. It is built with a mix of oak, pine, and poplar hewn logs. It measures 20 feet wide, 50 feet long, and 20 feet in height and has a standing seam metal gable roof. A front verandah was added in 1936, and a kitchen and dining room addition in 1949. Also on the property is a family cemetery.

Hupp House, also known as the Frontier Fort and Hupp Homestead, is a historic home located in Strasburg, Shenandoah County, Virginia. It was built about 1755, and is a 4 story, rubble limestone Colonial-era dwelling. It is on a banked site and measures 20 feet wide by 40 feet deep. A concrete block east wing was added in 1956. The house has a steep gable roof and features a traditional Germanic central chimney and the interior framing appears original, with heavy traditional Germanic beams and roof structure. It is one of the oldest extant dwellings erected by Germanic settlers in Shenandoah County.

Orkney Springs Hotel is a historic resort spa complex located at Orkney Springs, Shenandoah County, Virginia. The oldest building, known as Maryland House, was built in 1853, and is a two-story, rectangular stuccoed frame building. It is faced on all sides by double galleries. The main hotel building, known as Virginia House, was built between 1873 and 1876. It is a four-story, stuccoed frame, "H"-shaped building measuring 100 feet by 165 feet and features a three-story verandah. The hotel contains 175 bedrooms. The remaining contributing resources are the three-story Pennsylvania House (1867), seven identical two-story, six-room, hipped roof cottages, and a small columned pavilion located next to the mineral springs.
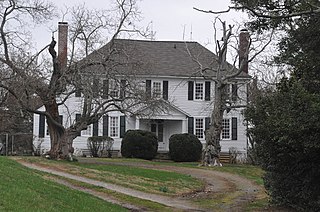
Carlton is a historic home located at Falmouth, Stafford County, Virginia. It was built about 1785, and is a two-story, five bay, Georgian style frame dwelling. It has a hipped roof, interior end chimneys, and a front porch added about 1900. The house measures approximately 48 feet by 26 feet. Also on the property are the contributing frame kitchen partially converted to a garage, frame dairy, and brick meat house.

Clearview is a historic home located at Falmouth, Stafford County, Virginia. It was built about 1749, and is a two-story, five bay, frame dwelling. It has a hipped roof, exterior end chimneys, and a distyle Tuscan order front porch. The house measures approximately 42 feet by 26 feet, with an 18 by 26 foot wing added in 1918–1919. The property was used by the Union army as an artillery position during the Battle of Fredericksburg in December, 1862.

Elmhurst is a historic home located at Fredericksburg, Virginia. It was built in 1871, and is a two-story, three-bay, double-pile, "L"-plan, brick dwelling in the Italianate style. It is topped by a hipped roof over a low-pitched, pyramidal and shed roof with a large belvedere and eaves supported by large, elaborate brackets. It has a 1+1⁄2-story kitchen wing added in 1900 and a 2+1⁄2-story addition and porch built between 1912 and 1921.

Taylor–Whittle House is a historic home located at Norfolk, Virginia. It was built about 1791, and is a two-story, three-bay, 40 feet square, Federal style brick townhouse. The house has a pedimented gable roof, and a small pedimented roof supported on Doric order columns over the porch. It has a brick and frame rear kitchen ell. There is a two-level Italianate style porch added to the garden side. The Norfolk Historic Foundation took possession of the house in 1972, and house has served as the offices of the Norfolk Historical Society and the Junior League of Norfolk-Virginia Beach until 2011.
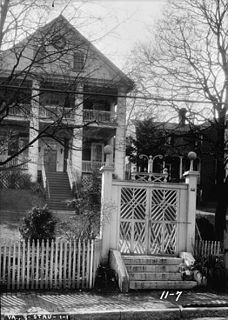
Stuart House is a historic home located at Staunton, Virginia. The original portion of the house was built in 1791, and is a story, temple-form brick structure fronted by a two-level pedimented portico supported by four very simple and provincial Tuscan order-like columns. The house measures 35 feet square, and is five bays wide and three bays deep. The house has a large 2 1/2-story brick wing added in 1844. The wing is fronted by a gallery ornamented with lattice-work and supported on brick piers. Also on the property is a gambrel roof frame building, erected sometime after 1783 as Archibald Stuart's residence and law office, and a pyramidal roof smokehouse. According to family tradition, Stuart received plans or suggestions for the house's design from his close friend, Thomas Jefferson. Archibald Stuart died in 1832 and the house was inherited by his son, Alexander Hugh Holmes Stuart (1807-1891).
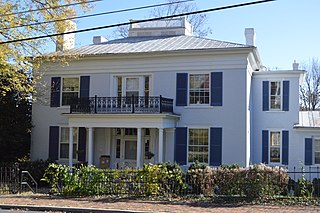
Thomas J. Michie House is a historic home located at Staunton, Virginia. It was built in 1847–1848, and is a three-story, three bay, Greek Revival style brick dwelling with a two-story wing. The total size is 7,100 square feet. The front facade features a one-story, flat-roofed entrance porch supported by four slender Tuscan order columns. The interior has two elaborate country Federal mantels taken from a nearby 1820 country home. It was built by Thomas J. Michie, who represented Augusta County in the Virginia House of Delegates and may be of the same family that built Michie's Tavern in Charlottesville, Virginia as well as Michie Stadium at West Point Military Academy. It was later the home of jurist Allen Caperton Braxton (1862-1914) and Henry W. Holt (1864-1947) who was the Chief Justice of the Virginia Supreme Court.
























