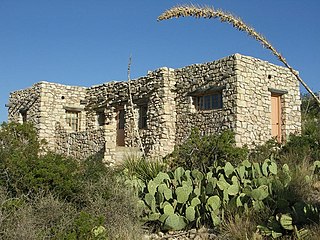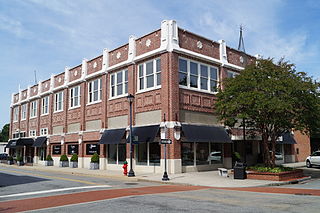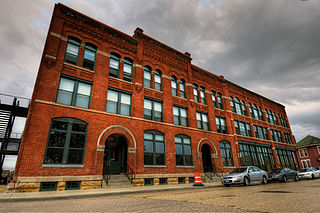
The Colorado Springs Fine Arts Center at Colorado College (FAC) is an arts center located just north of downtown Colorado Springs, Colorado. Located on the same city block are the American Numismatic Association and part of the campus of Colorado College.

The Pueblo Revival style or Santa Fe style is a regional architectural style of the Southwestern United States, which draws its inspiration from Santa Fe de Nuevo México's traditional Pueblo architecture, the Spanish missions, and Territorial Style. The style developed at the beginning of the 20th century and reached its greatest popularity in the 1920s and 1930s, though it is still commonly used for new buildings. Pueblo style architecture is most prevalent in the state of New Mexico, it is often blended with the Territorial Revival architecture.

Jobbers Canyon Historic District was a large industrial and warehouse area comprising 24 buildings located in downtown Omaha, Nebraska, US. It was roughly bound by Farnam Street on the north, South Eighth Street on the east, Jackson Street on the south, and South Tenth Street on the west. In 1989, all 24 buildings in Jobbers Canyon were demolished, representing the largest National Register historic district loss to date.
Montgomery Ward Building can refer to:

The Montgomery Ward Building is a historic department store building at 517-19 Main Street in Downtown Evansville, Indiana. It has three stories and was completed in 1933 in the Georgian Revival style.

The Henkel-Duke Mercantile Company Warehouse, also known as Charles Henkel & Co. Building or Montgomery Ward Warehouse, is a historic warehouse in downtown Pueblo, Colorado. The building once served as a wholesale grocery warehouse.

Montgomery Ward Warehouse and Retail Store is a historic warehouse and retail building in Baltimore, Maryland, United States. It is a mammoth 8-story concrete structure and is roughly shaped like a squared-off number "4." The front features a penthouse tower at the main entrance bay with a balcony and capped by a flagpole. The building houses over 1,200,000 square feet (110,000 m2) of floor space flooded by light from approximately 1,000 large multi-paned, steel frame windows. It was built about 1925 as a mail order and retail warehouse for Montgomery Ward on an 11 acres (4.5 ha) site adjacent to the Baltimore and Ohio Railroad tracks. The complex was one of nine large warehouses built by the company in the United States.

Tifton Commercial Historic District, in Tifton in Tift County, Georgia, is a historic district that was listed on the National Register of Historic Places (NRHP) in 1986 and expanded in 1994. The original listing was portions of 10 blocks including buildings from the 1890s to the late 1930s, most built of brick.

The Murphy House is a historic Greek Revival style house in Montgomery, Alabama. The two-story masonry building was built for John H. Murphy, a Virginia cotton and slavery merchant who owned a large warehouse at 122 Commerce Street, Montgomery, where slave traders in the 1850s confined slaves until they could be sold at auctions. The house was added to the National Register of Historic Places on March 24, 1972.

The Greenwich Avenue Historic District is a historic district representing the commercial and civic historical development of the downtown area of the town of Greenwich, Connecticut. The district was listed on the National Register of Historic Places on August 31, 1989. Included in the district is the Greenwich Municipal Center Historic District, which was listed on the National Register the year before for the classical revival style municipal buildings in the core of Downtown. Most of the commercial buildings in the district fall into three broad styles, reflecting the period in which they were built: Italianate, Georgian Revival, and Commercial style. The district is linear and runs north–south along the entire length of Greenwich Avenue, the main thoroughfare of Downtown Greenwich, between U.S. Route 1 and the New Haven Line railroad tracks.
In the United States, the National Register of Historic Places classifies its listings by various types of architecture. Listed properties often are given one or more of 40 standard architectural style classifications that appear in the National Register Information System (NRIS) database. Other properties are given a custom architectural description with "vernacular" or other qualifiers, and others have no style classification. Many National Register-listed properties do not fit into the several categories listed here, or they fit into more specialized subcategories.

Montgomery Park is an office building and former Montgomery Ward mail-order catalog warehouse and department store located in Portland, Oregon, United States, built in 1920. It is listed on the National Register of Historic Places under its historic name Montgomery Ward & Company Building. The building is located on property once used for the Lewis and Clark Centennial Exposition, of 1905. It was occupied by Montgomery Ward from 1920 until 1985, although the majority of the company's operations at this location ended in 1982. The building is the second-largest office building in Portland with 577,339 square feet (53,636.5 m2).

The Downtown Athens Historic District is a historic area in the Downtown Athens neighborhood of Athens, Georgia. It was listed on the National Register of Historic Places in 1978. Its boundaries were revised twice, in 1984 and 2006, and additional documentation was filed in 2006.

The Caverns Historic District comprises the central developed area of Carlsbad Caverns National Park. The complex was built between the early 1920s and 1942, initially in Pueblo Revival style, and later in New Mexico Territorial Revival style in the area around the natural entrance to Carlsbad Caverns. The earlier structures are built of local limestone, the later buildings in adobe. Thirteen buildings in the district are considered contributing structures. Buildings built between 1940 and 1942 were constructed with labor provided by the Civilian Conservation Corps.

The Burlington Montgomery Ward Building is a historic former department store building located at 52-54 Church Street, between Cherry and Bank Streets, in the Church Street Marketplace of downtown Burlington, Vermont. Built in 1929, it is a fine example of Classical Revival architecture, and is the best-preserved of the small number of original Montgomery Ward stores built by that retailer in the state. It was listed on the National Register of Historic Places in 1991.
Frederick Albert Hale was an American architect who practiced in states including Colorado, Utah, and Wyoming. According to a 1977 NRHP nomination for the Keith-O'Brien Building in Salt Lake City, "Hale worked mostly in the classical styles and seemed equally adept at Beaux-Arts Classicism, Neo-Classical Revival or Georgian Revival." He also employed Shingle and Queen Anne styles for several residential structures. A number of his works are listed on the U.S. National Register of Historic Places.

Greenville Commercial Historic District is a national historic district located at Greenville, Pitt County, North Carolina. The district encompasses 51 contributing buildings in the central business district of Greenville. It includes buildings dated from about 1914 to 1952 and notable examples of Greek Revival and Queen Anne style architecture. Located in the district and listed separately are the Pitt County Courthouse (1911) by Milburn, Heister & Company and U.S. Post Office (1913). Other notable buildings include the Proctor Hotel (1911), Montgomery Ward Department Store (1929), Dail-Hodges Building (1919), Blount Building (1924), Greenville Bank and Trust, Smith Electric Building, Greenville Municipal Building (1929) designed by Benton & Benton, Blount-Harvey Department Store (1923), White's Theater (1914), Charles Greene House (1860), and the Robert Lee Humber House (1895).

Crawfordsville Commercial Historic District is a national historic district located at Crawfordsville, Montgomery County, Indiana. The district encompasses 105 contributing buildings, 1 contributing structure, and 1 contributing object in the central business district of Crawfordsville. It developed between about 1836 and 1940, and includes notable examples of Italianate, Classical Revival, and Bungalow/American Craftsman style architecture. Located in the district are the separately listed Montgomery County Jail and Sheriff's Residence and Otto Schlemmer Building. Other notable buildings are the Montgomery County Courthouse (1876), Ben Hur Life Building (1911), Hanna-Graham Building, Elston Bank Building (1869), Masonic Temple (1902), Carnegie Library (1902), Commerce Building (1907), Municipal Building (1933), Indiana National Guard Armory (1939), and U.S. Post Office (1940).

Eagar Townsite Historic District is a section of the town of Eagar, Arizona which has been designated a National Historic Place. Sitting on roughly 54 acres, the site contains 37 structures, 21 of which have historical significance. The period of significance is from 1886, the year the townsite was founded, through 1942, which represents the significant period of development of the town. The site was added to the Register on July 23, 1993.

Schroeder-Klein Grocery Company Warehouse, also known as the Shields & Bradley Block, is a historic building located in Dubuque, Iowa, United States. It was built to house the warehouse needs of the Schroeder-Kleine Grocer Company and the M.M. Walker Company, two of the most prominent wholesale food distributors in the upper Midwest at the turn of the 20th century. Local builders Shields & Bradley constructed the three-story warehouse in 1894 so that the two firms could operate independent of each other. When the two firms merged in 1921, the building became fully interconnected. It was used as a food distribution warehouse until 1959. Other commercial ventures that have been housed here have included beer and soda bottling and distribution, chemical production, overhead door sales, hair products retailer, and pet groomer.



















