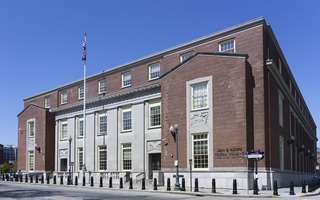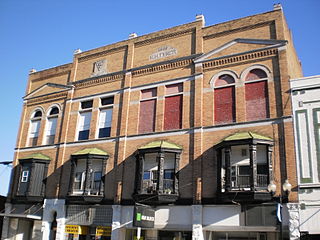
The Oregon Commercial Historic District is a historic district in Oregon, Illinois, that has been listed on the National Register of Historic Places since 2006. The district is roughly bordered by Jefferson, Franklin, 5th and 3rd Streets in Oregon. It is one of six Oregon sites listed on the National Register and one of three to be so listed since the turn of the 21st century. The other two are the Oregon Public Library, listed in 2003, and the Chana School, listed in 2005.

The Ogle County Courthouse is a National Register of Historic Places listing in the Ogle County, Illinois, county seat of Oregon. The building stands on a public square in the city's downtown commercial district. The current structure was completed in 1891 and was preceded by two other buildings, one of which was destroyed by a group of outlaws. Following the destruction of the courthouse, the county was without a judicial building for a period during the 1840s. The Ogle County Courthouse was designed by Chicago architect George O. Garnsey in the Romanesque Revival style of architecture. The ridged roof is dominated by its wooden cupola which stands out at a distance.

The Warsaw Courthouse Square Historic District is a historic district in Warsaw, Indiana that was listed on the National Register of Historic Places in 1982. Its boundaries were increased in 1993.

The John O. Pastore Federal Building is a courthouse of the United States District Court for the District of Rhode Island located in Providence, Rhode Island. The building also houses a post office.

The David W. Dyer Federal Building and U.S. Courthouse, formerly known simply as the U.S. Post Office and Courthouse, is an historic United States Post Office and federal courthouse of the United States District Court for the Southern District of Florida located at 300 Northeast 1st Avenue in Miami, Florida. Built in 1931 of limestone, it is the largest such structure in South Florida.

The Genesee County Courthouse Historic District is located at the junction of Main, West Main and Ellicott streets in downtown Batavia, New York, United States. It is a small area with the county courthouse, a war memorial and other government buildings dating from the 1840s to the 1920s. Some were originally built for private purposes.

Valparaiso has retained an active downtown. It remains a mix of government, retail and business center, with a mixed residential and service area. Numerous economic changes have not changed the basic character, historic courthouse area. The historic district retains the distinctive turn-of-the-19th-century architecture, supporting numerous small specialty shops, shaded sidewalks, and a people friendly environment. The Downtown District, is anchored on the Porter County Courthouse. It includes 14-blocks surrounding the square, bounded on the north by Jefferson Street, on the east by Morgan Street, on the south by Monroe Street, and on the west by Napoleon Street.

The Franklin County Courthouse is a courthouse located in Farmington, Maine, the county seat of Franklin County. The 1885 courthouse represents a sophisticated design by George M. Coombs, with an addition in 1917 by Coombs' son, Harry Coombs. The building, the county's first purpose-built courthouse, was listed on the National Register of Historic Places in 1983.

The Hartford City Courthouse Square Historic District is located in Hartford City, Indiana. Hartford City has a population of about 7,000 and is the county seat of Blackford County and the site of the county courthouse. The National Park Service of the United States Department of the Interior added the Hartford City Courthouse Square Historic District to the National Register of Historic Places on June 21, 2006—meaning the buildings and objects that contribute to the continuity of the district are worthy of preservation because of their historical and architectural significance. The District has over 60 resources, including over 40 contributing buildings, over 10 non-contributing buildings, one contributing object, eight non-contributing objects, and two other buildings that are listed separately in the National Register.

The Downtown Morgantown Historic District is a federally designated historic district in Morgantown, Monongalia County, West Virginia. The district, encompassing approximately 75 acres, has 122 contributing buildings and 2 contributing sites including commercial and public buildings, residences, and churches. The district has been listed on the National Register of Historic Places since May 2, 1996. Ten of the contributing buildings are listed separately on the National Register of Historic Places. Significant structures located within the historic district are the Monongalia County Courthouse, the Metropolitan Theater, and the Old Morgantown Post Office.

The Doniphan County Courthouse, located in Courthouse Square in Troy, is the seat of government of Doniphan County, Kansas. The courthouse was built from 1905 to 1906 and was the fourth courthouse in the county. Architect George P. Washburn, who designed several courthouses in the state, designed the building in the Romanesque Revival style. The red brick building has a limestone base, and the building's north and south entrances feature limestone porches. The courthouse features circular towers at each corner and a decagonal cupola at the center of the building. The top floor of the building features arched windows connected by a band of stone.

The Court Street Commercial Historic District is a largely intact part of the old downtown of Richland Center, Wisconsin. It was added to the National Register of Historic Places in 1989 - a 11.2 acres (4.5 ha) historic district which included 51 contributing buildings and 20 non-contributing ones. The buildings are commercial, mostly in Late Victorian styles constructed from 1870 to 1938. Most are brick two-story buildings; a few one-story and three-story brick buildings are interspersed.

Montgomery County Courthouse is a historic courthouse in Courthouse Square in Mount Vernon, Georgia, the county seat of Montgomery County, Georgia. It was built in 1907 and renovated in 1991–92. It was added to the National Register of Historic Places on September 18, 1980.
The Monticello Commercial Historic District encompasses a portion of the historic business district of Monticello, the seat of Drew County, Arkansas. The district was listed on the National Register of Historic Places in 2011.

The Covington County Courthouse and Jail is a historic courthouse in Andalusia, the seat of Covington County, Alabama, United States. It was built from 1914 to 1916 along with a jail. Together, the buildings were listed on the National Register of Historic Places in 1989.
The New Cordell Courthouse Square Historic District is a district comprising the historic commercial center of New Cordell, Washita County, Oklahoma. The district grew around the Washita County Courthouse site, which was planned in 1897 when the townsite was laid out. The commercial buildings surrounding the courthouse were mainly built from 1900 to 1925; some newer buildings, including several on First Street, are also part of the district. 80 buildings are included in the district, of which 52 are considered contributing buildings to the district's historic character. The district was added to the National Register of Historic Places on January 7, 1999.

The Green County Courthouse, located on Courthouse Square in Monroe, is the county courthouse serving Green County, Wisconsin. Built in 1891, it is the county's second permanent courthouse. Architect G. Stanley Mansfield designed the Richardsonian Romanesque building. The courthouse was added to the National Register of Historic Places in 1978.

Goshen Historic District is a national historic district located at Goshen, Elkhart County, Indiana. The district encompasses 751 contributing buildings and 1 contributing site in the central business district and surrounding residential sections of Goshen. The town was developed between about 1840 and 1930, and includes notable examples of Italianate and Queen Anne style architecture. Located with in the district are the separately listed Elkhart County Courthouse and Goshen Carnegie Public Library. Other notable buildings include the Kindy Block (1881), Central Block (1882), Spohn Building (1909), Harper Block (1888), Noble Building, Jefferson Theater (1907), General Baptist Church (1859), First Methodist Church (1874), and St. James Episcopal Church (1862).

Argos Downtown Historic District is a national historic district located at Argos, Marshall County, Indiana. The district encompasses 21 contributing buildings in the central business district of Argos. It developed between about 1867 and 1942, and includes examples of Italianate, Romanesque Revival, and Neoclassical style architecture. Notable buildings include the Reed Block (1891), Williams Inn (1838), IOOF #263 Hall (1901-1907), Corner Hardware Building (1883), Argos Reflector Building / GAR Hall, Argos Theater, Sarber Building (1892-1898), Old Argos Opera House / Huff Block (1887-1892), Pickerl Block, Argos Municipal Building (1940), Farmers State Bank Block (1917), Argos Masonic Lodge #399 / Grossman Building (1906), Schoonover Building, and Pickerl Residence.

The Downtown Paris Historic District, in Paris, Kentucky, in Bourbon County, Kentucky, is a historic district which was listed on the National Register of Historic Places in 1989.





















