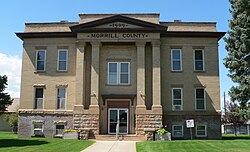The following is a list of Registered Historic Places in Iron County, Michigan. The list includes 79 structures and historic districts that are significant for their architectural, historical, or industrial/economic importance.

The Old Baker County Courthouse, now the Emily Taber Public Library, was built in 1908. It is at 14 McIver Avenue West in Macclenny, Florida. It was designed by Edward Columbus Hosford of Eastman, Georgia. In 1986 it was added to the U.S. National Register of Historic Places.
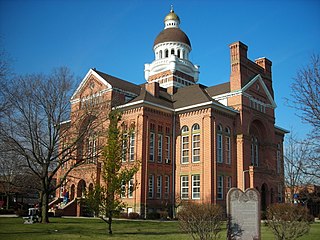
The Paulding County Courthouse is a historic governmental building in downtown Paulding, Ohio, United States. A Richardsonian Romanesque building erected in 1886, it is the third courthouse to serve the residents of Paulding County.

Frank Pierce Milburn was a prolific American architect of the late 19th and early 20th centuries. His practice was primarily focused on public buildings, particularly courthouses and legislative buildings, although he also designed railroad stations, commercial buildings, schools and residences. Milburn was a native of Bowling Green, Kentucky who practiced as an architect in Louisville from 1884 to 1889; Kenova, West Virginia 1890-1895; Charlotte, North Carolina; Columbia, South Carolina; and Washington, D.C. after 1904. From 1902 Milburn was architect for the Southern Railway.

Stark County Courthouse is a historic courthouse in Dickinson, North Dakota, United States, which was built in 1936–1937. It was added to the National Register of Historic Places on November 25, 1985.

Cass County Court House, Jail, and Sheriff's House is a property in Fargo, North Dakota that was listed on the National Register of Historic Places in 1983.

The Polk County Courthouse located in Des Moines, Iowa, United States, was built in 1906. It was listed on the National Register of Historic Places in 1979 as a part of the County Courthouses in Iowa Thematic Resource. The courthouse is the third building the county has used for court functions and county administration.

The Piute County Courthouse, located at Main St. and Center St. in Junction, Utah, was built in 1903. It was listed on the National Register of Historic Places (NRHP) in 1971.

The Box Elder County Courthouse is a courthouse at 1 N. Main St. in Brigham City, Utah. It was built in 1857 and expanded greatly in 1910. The 1910 addition includes Classical Revival architecture designed by local architects Andrew Funk and Carson Wells and provides the architecturally significant portion of the building. The building is significant as the only courthouse in the county and for having held all departments of the county government over the years. It is asserted to be the best example of Neo-Classical Revival architecture in the city and in Box Elder County.

The Holt County Courthouse in O'Neill, Nebraska is a historic building that is listed on the National Register of Historic Places. It is located on N. 4th St. between E. Clay and Benton Streets. It was built in 1936.

The Dundy County Courthouse, located at W. 7th Ave. and Chief St. in Benkelman, Nebraska, was built in 1921.

The Howard County Courthouse, on Indian St. between 6th and 7th Sts. in St. Paul, Nebraska, was built in 1912. It was designed by Berlinghof & Davis and George A. Berlinghof in Classical Revival style.
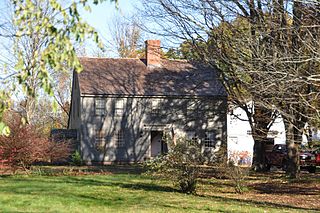
The Morrill-Lassonde House is a historic house at 150 King Street in Boscawen, New Hampshire. Built about 1769, it is believed to be the oldest surviving house in the town. Historically significant residents include clock mechanism inventor Benjamin Morrill and artist Omer T. Lassonde, a founder of the New Hampshire Art Association. The house was listed on the National Register of Historic Places in 1984. Given by Lassonde's widow to the New Hampshire Art Association, it is now in private ownership.
Snow Hill Historic District is a national historic district located at Snow Hill, Greene County, North Carolina. The district encompasses 229 contributing buildings, a contributing site, two contributing structures, and a contributing object in the central business district and surrounding residential sections of Snow Hill. The buildings are in a variety of popular 19th and early-20th century architectural styles including Greek Revival, Gothic Revival, Colonial Revival, and, Bungalow / American Craftsman. Located in the district are the separately listed Greene County Courthouse and St. Barnabas Episcopal Church. Other notable buildings include J. Exum & Co. Grocery building, Harper Drugstore, Sugg-Harper House, Williams-Exum Housem, Murphrey-Morrill House (1885), Josiah Exum House (1887-1888), Alfred Warren House (1912-1915), Calvary Memorial Methodist Church (1928), Snow Hill Presbyterian Church (1935), and former First Baptist Church.

The Winthrop Street Historic District encompasses a predominantly residential area of Augusta, Maine encapsulating about 100 years of residential home development. The area features high-quality and well-preserved examples of homes from the early 19th to early 20th centuries, as well as two churches and the Lithgow Library. The district occupies a roughly triangular area west of downtown Augusta and north of the state capitol district. It was listed on the National Register of Historic Places in 2001, and enlarged slightly in 2008.

The Chelsea Village Historic District encompasses the historic village center of Chelsea, Vermont, the shire town of Orange County. Developed in the first half of the 19th century as a regional service and transportation hub, the village exhibits a significant number of Greek Revival buildings, augmented with primarily later civic and commercial buildings. It was listed on the National Register of Historic Places in 1983.

The Strafford Village Historic District encompasses the historic village center of Strafford, Vermont, United States. Founded in 1768, the village center was developed in the 1790s, and saw most of its growth before 1840, resulting in a fine assortment of predominantly Greek Revival buildings. Notable exceptions include the 1799 meetinghouse, and the Justin Smith Morrill Homestead, a fine example of Gothic Revival architecture built by native son Justin Smith Morrill. The district, centered on the town green at the junction of Morrill Highway and Brook Road, was listed on the National Register of Historic Places in 1974.
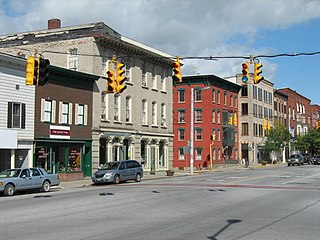
The St. Albans Historic District encompasses most of the historic commercial core of the city of St. Albans, Vermont. The district includes the historic town common, which acts as its focal center, and commercial and civic architecture dating from the early 19th to early 20th centuries. The district was listed on the National Register of Historic Places in 1980.

The Bryan County Courthouse in Durant, Oklahoma, located at 4th Avenue and Evergreen Street, was built in 1917. It was designed by architect Jewell Hicks. It was listed on the National Register of Historic Places in 1984.
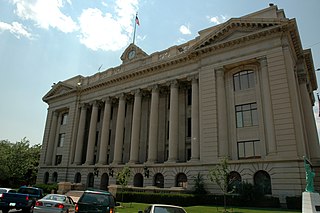
The Weld County Courthouse, at 9th St. and 9th Ave. in Greeley, Colorado, is a Classical Revival-style building built in 1917. It was listed on the National Register of Historic Places in 1978.
