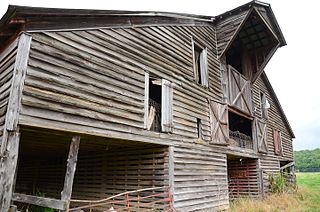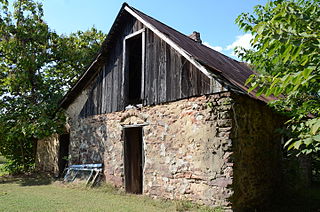
The three University of Illinois round barns played a special role in the promotion and popularity of the American round barn. They are located in Urbana Township, on the border of the U.S. city of Urbana, Illinois and on the campus of the University of Illinois Urbana-Champaign. The University of Illinois was home to one of the Agricultural Experiment Stations, located at U.S. universities, which were at the heart of the promotion of the round barn. At least one round barn in Illinois was built specifically after its owner viewed the barns at the university. Though originally an experiment the three barns helped to lead the way for round barn construction throughout the Midwest, particularly in Illinois. The barns were listed as contributing properties to the U of I Experimental Dairy Farm Historic District, which was listed on the U.S. National Register of Historic Places in 1994.
The Edward Ransom Farmstead, Livestock and Equipment Barn was a historic agricultural outbuilding in rural White County, Arkansas. It was located on the Ransom Farmstead, a few miles south of Midway, on the west side of United States Route 167. It was a 1+1⁄2-story structure, built in part out of logs and in part out of wood framing. Its principal form was derived from three log cribs, joined by saddle- and V-notching, a form not seen anywhere else in the county. It was built about 1915.
The Binks Hess House and Barn are a historic farm property in Marcella, Arkansas. Located just east of Arkansas Highway 14 on Partee Drive, it is a 1+1⁄2-story dogtrot house, with a side gable roof, weatherboard siding, and a stone pier foundation. A single-story porch, supported by square posts, stands in front of the open breezeway section, which is finished in flushboarding, at the center of the east-facing main facade. An ell extends to the rear. Behind the house stands the barn, built on a transverse crib plan with side shed-roof additions. Both house and barn were built about 1871 for Binks Hess, brother of Marcella's founder Thomas. The barn is believed to be the oldest in Stone County, and the first to use sawn lumber in its construction.

The Thomas E. Hess House is a historic house on Arkansas Highway 14 in Marcella, Arkansas. It is a two-story I-house, five bays wide, with a side gable roof, weatherboard siding, and stone foundation. A two-story porch extends across the middle three bays of the north-facing front facade, with some jigsaw decorative work and turned balusters. An ell extends to the rear, and the rear porch has been enclosed. The house was built in 1900 by Thomas E. Hess, grandson of William Hess, the area's first white settler. Other buildings on the property include a barn, stone cellar, and a log corn crib that was originally built as a schoolhouse.

The H.S. Mabry Barn is a historic barn in rural central Stone County, Arkansas. It is located on the north side of County Road 21, south of Mountain View. It is a large two-story wood-frame structure, built in a transverse crib plan with animal stalls flanking a central drive that parallels the ridge of the gabled roof. Sheds extend the covered area on each of the long sides. The barn was built c. 1922 by Albert Hubbler to house H. S. Mabry's mule herd, and is noted for its unusually large size.
The Sam Cooley Barn is a historic barn, located just outside Bald Knob, Arkansas south of Collins Road. It is a two-story frame structure in a transverse crib configuration, with a metal roof, vertical board walls, and a stone pier foundation. Its main drive is oriented east–west, with the main vehicle entrance on the west, topped by a sliding door at the second level to allow tall equipment into the barn, and an animal entrance on the north side. Built about 1920, it is one of the best-preserved barns of that period in White County.
The Jim Morris Barn is a historic barn on the south side of Arkansas Highway 66 in Timbo, Arkansas. It is a two-story gambrel-roofed frame structure, with a stone foundation and board-and-batten exterior. Built in a transverse crib plan, it has a narrow central path instead of a wide drive typical of the form. Built c. 1900, it is unusual in having been designed specifically for the stabling of horses, rather than more general-purpose usage of most area barns.
The Dr. Hudson Sanitarium Agricultural Building Historic District encompasses a small cluster of buildings constructed in the 1930s as part of a planned tuberculosis sanitarium in central northern Newton County, Arkansas. It is located on the west side of Arkansas Highway 327, southwest of Jasper, and includes three buildings. Two of them are modest 1+1⁄2-story log houses, finished with board-and-batten siding, and the third is a two-story wood-frame dairy barn. These were built 1936-39 pursuant to a plan by Dr. William Anderson Hudson, a doctor with deep family ties in the area, to provide facilities for tuberculosis sufferers in the remote area. His plans were frustrated by World War II and state regulations on such facilities, and the main sanitarium was never built.

The Louis Gray Homestead, Barn is a historic barn in rural White County, Arkansas. It is located off Arkansas Highway 157 east of Plainview. It is a two-story frame structure, with a gambrel roof and side shed, and is finished with board-and-batten siding. It is built in a transverse crib plan, with five bays on the left and six on the right, with a hay loft above. It has a hay hood. Built about 1932, it is a well-preserved and little-altered example of this form within the county.
The Morris Hartsell Farmstead is a historic farm property in northern White County, Arkansas. Located on the north side of Arkansas Highway 157 in the hamlet of Steprock, it has one of the finest assemblages of 19th century farm buildings to be found in the county. Its main house is a single-story double-pen structure with a gable roof and a massive stone chimney at one end. One pen is built out of hand-hewn logs, while the other is framed in dimensional lumber. The second pen dates to about 1880, and the building has been little changed since then. Also included on the property are an equipment shed, and a large timber-framed barn, both of which appear to date to the same time.
The Brady Hays Homestead was a historic farmstead in rural northern White County, Arkansas. The property included a house and barn built about 1885 by Brady Hays. The house was a double pen frame house of vernacular style, and the barn was a notably large two story transverse crib design, incorporating an older barn into its structure.

The Louis N. Hilger Homestead/Livestock Barn is a historic barn in rural northern White County, Arkansas. It is located on the south side of County Road 374, west of Providence. It is a two-story wood-frame structure, with a gambrel roof, hay hood, board-and-batten siding, and a concrete foundation. It has a transverse crib layout, with a livestock shed extending along one side. It has two shed-roof dormers on the east side, providing light to the interior. It was built in 1939 to house mules used as draught animals for the Hilger dairy operation, and is distinctive within the county for its use of dormers and its extraordinary height, made possible by its braced-frame construction.

Humphrey's Dairy Farm is a historic farm property at 1675 Shady Grove Road in Garland County, Arkansas, several miles southeast of Hot Springs. The farm is now a 12-acre (4.9 ha) remnant of a property that was once more than 400 acres (160 ha). The farm complex is set on the north side of the road, and includes a large Craftsman house, built about 1920, a derelict gambrel-roofed barn of similar vintage, and a dairy processing plant built about 1930. The farm was started by Harris Humphrey in 1911, and was for many years an important local supplier to the Hot Springs market.

The Hoofman Farmstead Barn is a historic barn in rural White County, Arkansas. It is located north of Searcy, on the west side of Salem Church Road. It is a stone structure, 1+1⁄2 stories in height, with a wood-frame gabled roof. It is basically rectangular, with a stone shed-roof extension on one side, giving it a saltbox profile. Built about 1920, it is the largest and possibly oldest historic stone structure in the county. It was built to serve as a large root cellar.

The Morris House is a historic house in rural White County, Arkansas. It is located northwest of Bradford, near the junction of Morris Drive and Jerry Smith Road. It is two story wood-frame structure, with a gabled roof and weatherboard siding. It is a double-pile central-hall plan, with five bays across, and a two-story porch with square posts. The house was built in 1860 for Henry Morris, one of the first settlers of the area.
The Howard O'Neal Barn was a historic barn near Russell, Arkansas. It was located southeast of the city off Roetzel Road. It was a two-story wood-frame structure, with a gambrel roof. In layout it has a transverse crib plan, and was designed to house equipment, farm animals, and feed. Built about 1938, it was a good example of a period barn in White County.

The Pence-Carmichael Farm, Barn and Root Cellar are a pair of historic farm outbuildings in rural western White County, Arkansas. They are located just east of the hamlet of Romance, off Arkansas Highway 31 on Carmichael Lane. The barn is a two-story wood-frame structure, with a weatherboarded exterior and stone pier foundation. It has an unusual internal layout, with a transverse crib plan that has a cross-gabled drive, and a side shed extension. The root cellar is a single-story stone structure with a flat roof; it is one of the county's rare early 20th-century stone farm outbuildings.
The Albert Whisinant House is a historic house off Arkansas Highway 16 in rural northern White County, Arkansas. It is located southeast of Pangburn, on a drive that originally extended from Green Valley Lane in the north to AR 16 in the south, but is now only accessed from the north. It is a single story vernacular wood-frame structure, with a gabled roof, novelty siding, and a foundation of stone piers. In a survey of the county's historic buildings, it was the only one of its period that had separate entrances into three separate rooms.

The Fox–Cook Farm is a historic farm property on Cook Drive in Wallingford, Vermont. Established in the 1790s, it is one of the oldest surviving farmsteads in the Otter Creek valley south of Wallingford village. It includes a c. 1800 Cape style farmhouse and a c. 1850 barn, among other outbuildings. The property was listed on the National Register of Historic Places in 1986.

The Anhalt Barn is a historic barn in rural eastern Logan County, Arkansas. It is located west of New Blaine, near the junction of Old Military and Artesian Well Roads. It is a 1+1⁄2-story timber-frame structure, with a gabled roof and a tall fieldstone foundation. It is laid out as a double crib with a central drive. It was built in 1878 by George Henry Anhalt, a German immigrant, and is the only known barn in the county that has construction based on German barn-building principles.












