
The Clover Hill Tavern with its guest house and slave quarters are structures within the Appomattox Court House National Historical Park. They were registered in the National Park Service's database of Official Structures on October 15, 1966.

Bethesda Presbyterian Church, Session House and Cemetery is a historic Presbyterian church, session house, and cemetery located in Chambersburg Township, Iredell County, North Carolina. It was built in 1853, and is a one-story, three bay by five bay, rectangular vernacular Greek Revival style frame church. It has a pedimented, temple form, front gable roof and an unusual front recessed balcony. It is the oldest church building in Iredell County. Also on the property is the contributing session house, also built in 1853, and church cemetery with about 200 gravestones.

Maidstone Manor Farm, also known as William R. Leigh House, is a national historic district located near Hedgesville, Berkeley County, West Virginia. It encompasses a historic farm with three contributing buildings and one contributing site, the site of a slave cabin. The plantation house is a two-story, square brick dwelling with a slate covered pyramidal roof. It is three bays wide and two bays deep and features a one bay entrance portico supported by paired Doric order columns. Also on the property are a barn and brick smokehouse. It was the birthplace of noted artist William Robinson Leigh (1866-1955), father of William Colston Leigh, Sr. (1901-1992).

Roseville Plantation, also known as Floyd's, is a historic plantation home located near Aylett, King William County, Virginia. The main house was built in 1807, and is a 2+1⁄2-story, four-bay, frame dwelling in the Federal style. It sits on a brick foundation and is clad in weatherboard. Also on the property are the contributing one-story, one-bay detached frame kitchen; a one-story, two-bay frame school; a large, one-story, single-bay frame granary; a privy, a 1930s era barn, and two chicken houses, of which one has been converted to an equipment shed. The property also includes a slave cemetery and Ryland family cemetery.

Elm Hill, also known as the Campbell-Bloch House, is a historic house and national historic district located near Wheeling, Ohio County, West Virginia. The district includes two contributing buildings and one contributing site. The main house was built about 1850, and is a 2+1⁄2-story, brick house with a low 2-story wing in the Greek Revival style. It has an L-shaped plan, a 3-bay entrance portico, and hipped roof with an octagonal bell-cast central cupola. The interior has a central formal hall plan. Also on the property are a contributing brick, spring house / smoke house and a small cemetery dating to about 1835.

Henderson Hall Historic District is a National Register of Historic Places (NRHP)-listed historic district in Boaz, Wood County, West Virginia. The primary contributing property is Henderson Hall, a home in the Italianate style from the first half of the 19th century. Other residences at the site are a tenant house from the end of the 19th century, and "Woodhaven", the 1877 home of Henry Clay Henderson. Additional structures include a smokehouse, two corn cribs, a carriage barn that also served as a schoolhouse, a scale house used for storing agricultural equipment, and two barns. Also included within the district are the 19th-century Henderson family cemetery, a wall, a mounting block, and three mounds associated with the pre-Columbian Adena culture.

Long Glade Farm, also known as Short Glade Farm and Springdale Farm, is a historic plantation house and farm located near Mount Solon, Augusta County, Virginia. The house was built in 1852, and a two-story, three-bay, "I-house" form brick dwelling in the Greek Revival style. It has an original rear ell. The front facade features a reconstructed front porch with Doric order columns and a balustrade. Also on the property are a contributing meat house, former slaves quarters, a corn crib, a bank barn, a pig house, and a family cemetery.
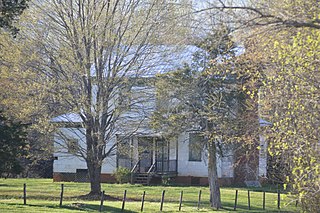
Mount Airy is a historic home located in Bedford County, Virginia, near Leesville. It was built between about 1797 and 1800, and is a two-story, frame, hall-parlor plan house from the Federal period. It has a gable roof and exterior end chimneys. The house received several additions to the side and rear and the front entrance was altered about 1910. The interior retains most of its early woodwork, including a handsomely paneled hall. Also on the property are a contributing smokehouse and family cemetery.
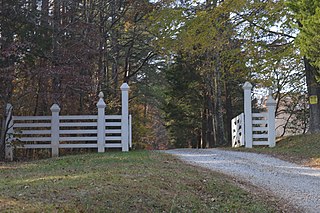
Westview, also known as the Elam Homestead and Terrell Place, is a historic plantation house and farm located in Charlotte County, Virginia; the nearest community is Brookneal, which is in Campbell County. It was built in 1832, and is a two-story, three-bay, single pile, brick dwelling in the Federal style. It has two later frame additions. Also on the property are three contributing log slave cabins, a frame milk house, log smokehouse, log schoolhouse, log shed, two barns, a stable / hay barn, ice pit, a family cemetery, and a slave cemetery.
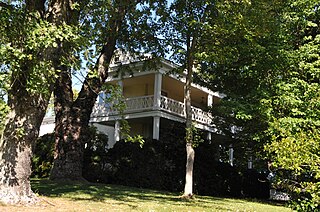
Mount Hope is a historic home located near New Baltimore, Fauquier County, Virginia. The house was built in four periods from the early-19th to early-20th centuries. The main dwelling is a 2 ½-story, three-bay, frame dwelling on a stone foundation and in the Greek Revival style. It features a double-story porch with a hipped roof and square wooden columns. Also on the property are the contributing bank barn, a machine shed, a smokehouse, and a spring house dating from the 19th century; an early-20th-century shed; a well; and the Hunton Family cemetery.
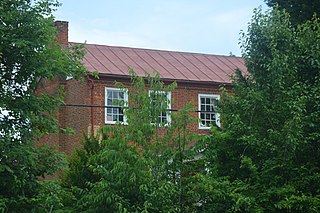
Holland–Duncan House is a historic home located near Moneta, in Franklin County, Virginia. It was built about 1830, is a two-story, five-bay, central passage plan, brick dwelling, with a one-story frame ell with side porch. It has a metal gable roof and exterior end chimneys. The interior features Federal and Greek Revival design details. Also on the property are a contributing former post office, mounting block and steps, privy, and cemetery.

Brightly is a historic plantation house located near Goochland, Goochland County, Virginia. The main dwelling was built about 1842, and is a two-story, single pile, central-passage-plan, gable-roofed brick dwelling in the Greek Revival style. The front facade features a one-story, one-bay Greek Revival Doric order porch. Also on the property are the contributing pair of slave dwellings, privy, granary, chicken house, barn, well house, windmill, cemetery and the gate posts.
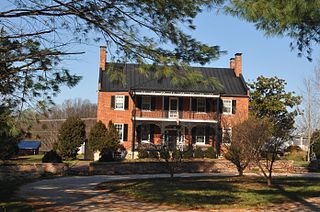
Rose Hill Farm is a home and farm located near Upperville, Loudoun County, Virginia. The original section of the house was built about 1820, and is 2+1⁄2-story, five-bay, gable roofed brick dwelling in the Federal style. The front facade features an elaborate two-story porch with cast-iron decoration in a grapevine pattern that was added possibly in the 1850s. Also on the property are the contributing 1+1⁄2-story, brick former slave quarters / smokehouse / dairy ; one-story, log meat house; frame octagonal icehouse; 3+1⁄2-story, three-bay, gable-roofed, stone granary (1850s); a 19th-century, arched stone bridge; family cemetery; and 19th-century stone wall.

Spring Bank, also known as Ravenscroft and Magnolia Grove, is a historic plantation house located near Lunenburg, Lunenburg County, Virginia. It was built about 1793, and is a five-part Palladian plan frame dwelling in the Late Georgian style. It is composed of a two-story, three-bay center block flanked by one-story, one-bay, hipped roof wings with one-story, one-bay shed-roofed wings at the ends. Also on the property are the contributing smokehouse, a log slave quarter, and frame tobacco barn, and the remains of late-18th or early-19th century dependencies, including a kitchen/laundry, ice house, spring house, and a dam. Also located on the property are a family cemetery and two other burial grounds. It was built by John Stark Ravenscroft (1772–1830), who became the first Bishop of the Episcopal Diocese of North Carolina, serving from 1823 to 1830.

Windsor is a historic plantation complex located near Cascade, Pittsylvania County, Virginia. The house was completed in 1862, and is a two-story, five bay Georgian style brick dwelling, with Italianate style ornamentation. It has a shallow hipped roof and double-pile, central-hall plan. The main section is flanked by one-story, one bay wings. Also on the property are the contributing original school / playhouse, kitchen, smoke house, laundry, gas house, two slave houses, and a spring house, barn / horse stable, Gris Mill.

Ben Lomond, also known as Ben Lomond Plantation, is a historic plantation house located at Bull Run, Prince William County, Virginia. It was built in 1837, and is a two-story, five-bay, red sandstone dwelling with a gable roof. The house has a central-hall plan and one-story frame kitchen addition. One-story pedimented porches shelter the main (north) and rear (south) entries. Also on the property are the contributing frame two-story tenant's house, brick pumphouse, and a bunkhouse dated to the early 20th century; and a meat house, dairy, and slave quarters dated to the late-1830s.
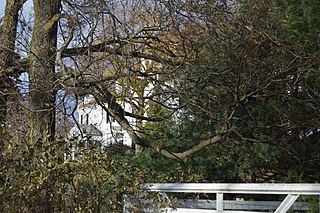
Bogota, also known as Bogota Farm, is a historic home and farm and national historic district located near Port Republic, Rockingham County, Virginia. The main house was built between 1845 and 1847, and is a two-story, five-bay, brick Greek Revival style dwelling. It features a brick cornice, stepped-parapet gable end walls, and a low-pitched gable roof. The front facade has a two-story pedimented portico sheltering the center bay. Also on the property are the contributing smokehouse, two slave dwellings, a garden area, bank barn, log house, and two archaeological sites including a possible slave cemetery. On June 9, 1862, Bogota was the scene of action during the Battle of Port Republic.

Stirling, also known as Stirling Plantation, is a historic plantation house located near Massaponax, Spotsylvania County, Virginia. It was built between 1858 and 1860, and is a 2+1⁄2-story, five-bay, brick Greek Revival and Federal dwelling. It measures 56 feet by 36 feet, and has a hipped roof and four interior end chimneys. It sits on a raised basement and features entrance porches added about 1912. Also on the property are the contributing kitchen dependency, smokehouse, family cemetery, and the undisturbed archaeological sites of a weaving house and three slave cabins.
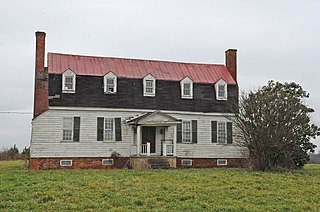
Hunting Quarter is a historic plantation house located near Sussex Court House, Sussex County, Virginia. The main house was built between 1745 and 1772, and is a 1+1⁄2-story, five-bay, single-pile, center hall, frame dwelling. It has a gambrel roof with dormers and exterior end chimneys. Attached to the main section is a rear ell added in 1887, and two small porches added in the 20th century. Also on the property are a contributing smokehouse, the sites of four outbuildings, the Harrison family cemetery, and a slave cemetery. Hunting Quarter was built by Captain Henry Harrison, son of Benjamin Harrison IV of Berkeley. During the French and Indian War, Captain Harrison was stationed at Fort Duquesne, he served as a captain under Major General Edward Braddock and later under Lieutenant Colonel George Washington. Captain Harrison was a brother of Benjamin Harrison V, signer of the Declaration of Independence and the fifth Governor of Virginia. Captain Harrison was a breeder of Thoroughbred horses. Silver Heels, perhaps his most famous race horse, was listed among other Thoroughbreds in the inventory of his estate taken after his death in 1772. According to tradition, a walking cane that belonged to US President William Henry Harrison, a nephew of the builder, once hung over one of the mantels in the house. Captain Harrison is buried in the Harrison family cemetery on the property. "Hunting Quarter" remained in the Harrison family until 1887.

Maiden Spring is a historic home and farm complex and national historic district located at Pounding Mill, Tazewell County, Virginia. The district encompasses eight contributing buildings, two contributing sites, and one contributing structure. The main house consists of a large two-story, five-bay, frame, central-passage-plan dwelling with an earlier frame dwelling, incorporated as an ell. Also on the property are the contributing meat house, slave house, summer kitchen, horse barn, the stock barn, the hen house, the granary / corn crib, the source of Maiden Spring, the cemetery, and the schoolhouse. It was the home of 19th-century congressman, magistrate and judge Rees Bowen (1809–1879) and his son, Henry (1841-1915), also a congressman. During the American Civil War, Confederate Army troops camped on the Maiden Spring Farm.
























