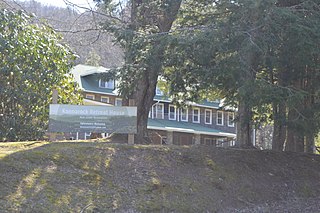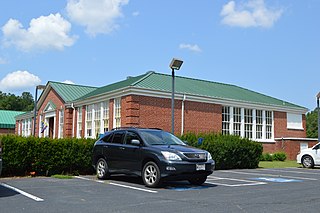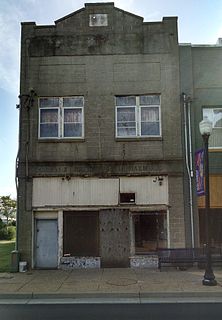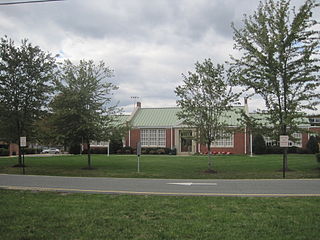
Suffolk is an independent city in the Commonwealth of Virginia, and as such has no county. As of the 2010 census, the population was 84,585. It is the largest city in Virginia by boundary land area as well as the 14th largest in the country.

Charles Morrison Robinson, most commonly known as Charles M. Robinson, was an American architect. He worked in Altoona and Pittsburgh, Pennsylvania from 1889 to 1906 and in Richmond, Virginia from 1906 until the time of his death in 1932. He is most remembered as a prolific designer of educational buildings in Virginia, including public schools in Richmond and throughout Virginia, and university buildings for James Madison University, College of William and Mary, Radford University, Virginia State University, University of Mary Washington, and the University of Richmond. He was also the public school architect of the Richmond Public Schools from 1910 to 1929. Many of his works have been listed on the National Register of Historic Places.

St. John's Church, also known as Chuckatuck Church is a historic Episcopal church located near Chuckatuck. Constructed in 1755, St. John's is the third church to occupy the site in a parish which was established in 1642. St. John's Church preserves an important role in the religious history of seventeenth century Virginia and as an architectural example of the evolving preferences of the Episcopal Church in the nineteenth century.

Matthew Whaley School is a public elementary school located in Williamsburg, Virginia, occupying a historic school building. It is within the Williamsburg-James City County Public Schools.

King William Training School, also known as the Pamunkey Baptist Association Building and King William Training Academy, is a historic Rosenwald school complex located at King William, King William County, Virginia. The complex was built in 1922–1923, and consists of the school, a home economics building, a shop building (ruin), and the girls’ privy (ruin).

Douglass High School was built in 1941 in what was then a rural area just outside Leesburg, Virginia as the first high school for African-American students in Loudoun County. The school was built on land purchased by the black community and donated to the county. It was the only high school for African-American students until the end of segregation in Loudoun County in 1968.

Stratford Junior High School is a historic junior high school building located in the Cherrydale neighborhood of Arlington, Virginia. It was designed in 1949, and built in 1950. An addition was built in 1995. It is a two- to three-story, concrete post-and-beam building clad primarily in buff brick and sandstone veneer. The building is in a high-style International Style architecture. It features a two-story, three bay projecting portico of exposed concrete on four tapered concrete columns. Other features include a flat parapet roof, decorative minimalism, and the strong horizontal qualities of the building emphasized by the use of finishing materials and banded windows.

Augusta County Training School, also known as Cedar Green School, is a historic public school building located at Cedar Green, Augusta County, Virginia. It was built in 1938, and is a one-story, central-auditorium plan frame building with projecting classroom wings on each side of a recessed auditorium. It features a projecting entrance portico and steeply pitched roof in a vernacular Neo-Classical style. It opened as a "Training School," but was later used as an elementary school. It was the first consolidated school larger than two rooms built for African American students in Augusta County. The American Legion purchased the building in 1966 and remodeled it for their lodge.

North River High School was a historic public school building located at Moscow, Augusta County, Virginia. Built in 1930, it was a brick building consisting of an auditorium/gymnasium as the core of the building with rectangular gabled blocks on either side containing two rooms with the projecting gable ends. It had a steeply pitched gable roof and entrance portico reflecting the Colonial Revival style. Additions were made to the building in 1942 and 1950. Also on the property was a contributing brick agriculture building.

Millboro School, also known as Millboro Elementary School, Millboro High School, and Bath County High School, is a historic school complex located at Millboro, Bath County, Virginia. It was built in three phases. The original two-story, brick school building dates from 1916–1918. The Colonial Revival style building has a standing-seam metal hipped roof, with two tall central chimneys and a central hipped dormer. In 1933, a separate two-story, hipped roof, brick classroom structure with a gymnasium/auditorium wing was constructed to the east of the original building. The two structures were connected in 1962, with the addition of a one-story building. Also on the property is a contributing Home Economics Cottage (1933) and Agricultural Instruction Building (1936). The school closed in 1989.

Woodville School is a historic Rosenwald school building located at Ordinary, Gloucester County, Virginia. It was built in 1923, and is a high one-story, five bay, symmetrical frame structure. It measures 63 feet, 6 inches, by 28 feet, 6 inches, and sheathed in white painted clapboard. It was converted to residential use after 1942. Also on the property are a contributing guesthouse or additional school building and a small shed.

John D. Bassett High School, also known as Bassett Middle School, is a historic school building located at Bassett, Henry County, Virginia. It was built in 1947–1948, and is a two-story Georgian Revival style brick school building. A rear addition was built in 1961. It has three bay portico entrances at each end with cupolas above. They provide public access to the two community spaces on the interior – the auditorium at one end and the gymnasium at the other. The building features a hip roof with slate shingles, gabled dormers and octagonal cupolas; and Flemish-bond variant brickwork with corner quoins and a water table. It was replaced by the Bassett High School in 1979, and continued to operate as a middle school. The school closed in 2004.

Worsham High School, also known as Worsham Elementary and High School and Worsham School, is a historic high school complex located near Farmville, Prince Edward County, Virginia. It was built in 1927, and is a one- to two-story, banked brick building with a recessed, arched entrance showing influences from the Colonial Revival style. The school contains 12 classrooms on two floors arranged in a "U" around a central auditorium/classroom. Also on the property are the contributing agriculture building and cannery, both rectangular cinder block buildings built about 1927. In 1963–1964, the Worsham School was one of four County schools leased by the Prince Edward Free School system, a privately organized but federally supported organization providing free schooling for the African-American students of Prince Edward County.

Konnarock Training School, also known as Konnarock Lutheran Girls School, is a historic school complex located at Konnarock, Smyth County, Virginia. The main building was built in 1925, and is a 2 1/2-story, 14 bay, hipped roof, Rustic style wood frame building. It is sheathed in bark shingles and has an attached rear chapel. Also on the property are an American Craftsman-style chestnut bark-shingled bungalow (1936) originally used as the school's Health Center, a collapsed two-car garage, an arbor and a farm complex. The property was original developed by the Lutheran church as a mission to the southern Appalachians. The school closed in 1958, and was later acquired by the Forest Service.

Armstead T. Johnson High School is a historic high school complex for African-American students located near Montross, Westmoreland County, Virginia. The main building was built in 1937, and is a one-story, "U"-shaped Colonial Revival style brick building. Contributing structures on the property include the one-story, frame Industrial Arts Building and the one-story, frame Home Economics Cottage. It was among the first purpose-built high schools for African Americans on the Northern Neck of Virginia.

Greensville County Training School, also known as the Greensville County Learning Center, is a historic Rosenwald school building located at Emporia, Virginia. It was built in 1929, and is a single story, "U"-shaped brick building. It consists of a front hyphen that connects two wings containing classrooms, while an auditorium, office space, and a library form the interior central space. A classroom addition was constructed in 1934. It was constructed for the education of African-American students, and closed in the 1960s following desegregation of the public schools.

Phoenix Bank of Nansemond is a historic bank building located at Suffolk, Virginia. It was built in 1921, and is a two-story, two bay, rectangular brick building. The bank was founded by a group of African-American entrepreneurs in 1919 and served the black farmers and laborers of Suffolk and surrounding Nansemond County. The bank survived until 1931.

Suffolk Historic District is a national historic district located at Suffolk, Virginia. The district encompasses 514 contributing buildings, 3 contributing structures, and 3 contributing objects in Suffolk. The district includes a variety of residential, commercial, governmental, and institutional buildings. They are in a variety of vernacular and popular 19th and 20th century architectural styles including Greek Revival, Queen Anne, and Bungalow. Notable buildings include the Allmond Building (1914), Macedonia A.M.E. Church, National Bank of Suffolk (1914-1920), the Old Post Office, old Nansemond County Courthouse, John Granberry house, Richard Seth Eley House (1878), Jones Building, Suffolk Towers, Virginia Apartments (1918-1920), Causey-Kendrick house (1882), Masonic Hall (1911), Suffolk High School (1922), Jefferson High School (1911), old Methodist Church (1861), St. Paul's Episcopal Church (1895), Suffolk Christian Church (1893), and Congregation of Agudath Achin. Located in the district are the separately listed Phoenix Bank of Nansemond, Professional Building, and Riddick House.

Somerton Historic District is a national historic district located at Suffolk, Virginia. Prior to annexation in 1974 Somerton was part of now non-existing Nansemond County. The district encompasses 15 contributing buildings and 2 contributing sites in the rural village of Somerton in Virginia. The district was a 250 acre 17th century grant to Sir Thomas Jernigan a colonist from Somerleyton in Suffolk County. England. The district includes an 18th-century ordinary, a 19th-century church, and modest dwellings dating from the 18th, 19th, and 20th centuries surrounded by large agricultural fields. The buildings are in a variety of popular architectural styles ranging from Federal to Folk Victorian. Notable buildings include the Somerton United Methodist Church and cemetery, Washington Smith Ordinary, and Ellis General Store.

Stafford Training School, also known as H.H. Poole Junior High School, H.H. Poole High School: Stafford Vocational Annex, Rowser Educational Center, and the Rowser Building, is a historic school building for African American students located at Stafford, Stafford County, Virginia. The original section was built in 1939, and enlarged in 1943, 1954, 1958, and 1960. After the 1954 addition, the facility consisted of: eight standard classrooms, a principal's office, a clinic and teacher's lounge, library, homemaking department, cafeteria kitchen, combination auditorium-gymnasium, and modern rest rooms. Total enrollment for the 1955-1956 session was 228 and the value of the school plant was $200,000.
























