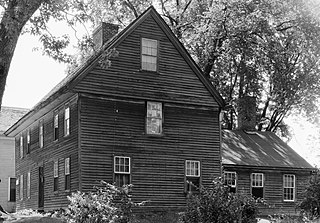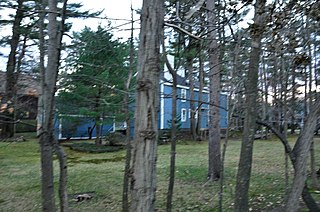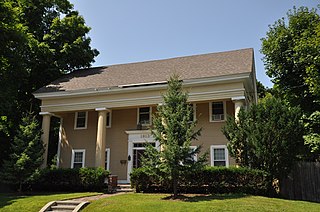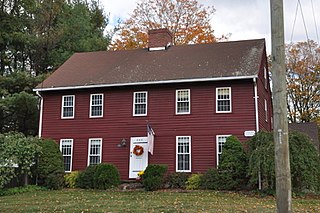
The Buttolph–Williams House is a historic house museum at 249 Broad Street in Wethersfield, Connecticut. Built in 1711, it is one of the oldest surviving houses in the town. It is owned by Connecticut Landmarks, a historic preservation organization, and is open for regular tours between May and October. it was designated a National Historic Landmark in 1968 for its significance as an extremely well-preserved example of early colonial architecture.

The Batchelder House is a historic house at 607 Pearl Street in Reading, Massachusetts. Built about 1783, it is a good local example of Federal period architecture. It is also significant for its association with the locally prominent Batchelder family, and as an early shoemaking site. The house was listed on the National Register of Historic Places in 1984.

The Nathaniel Backus House is a two-story Greek Revival clapboarded house with a gable roof in Norwich, Connecticut. The house was built around 1750 by Nathaniel Backus and served as his home, it was later moved to its current location in 1952. The house originally began as a Colonial, but was greatly modified to Greek Revival around 1825, reconfiguring the central door to the left of the facade and adding two chimneys. The house is a historic house museum operated by the Faith Trumbull Chapter of the Daughters of the American Revolution.

Bozrah Congregational Church and Parsonage is an historic church and parsonage at 17 and 23 Bozrah Street in Bozrah, Connecticut. The church, built in 1843, is a well-preserved example of churches transitional between Federal period meeting house architecture and 19th-century Greek Revival church architecture. The property was added to the National Register of Historic Places in 1991.

The Huntington Street Baptist Church is a historic Baptist Church meeting house at 29 Huntington Street in New London, Connecticut. Built in 1843, it is one of the last major examples of Greek Revival architecture to be built in the city. The church was built by a Universalist congregation and then purchased by a competing Baptist one. The building was listed on the National Register of Historic Places in 1982. As of 2017, the church is still in use as a Baptist house of worship.

The Simsbury Townhouse is a historic municipal building at 695 Hopmeadow Street in Simsbury, Connecticut. Built in 1839, it was Simsbury's town hall until 1931, and is a good local example of Greek Revival architecture. It was listed on the National Register of Historic Places in 1993. It continues to serve as a community resource.

The Theophilus Crawford House is a historic house at 53 Hickory Ridge Road South in Putney, Vermont. Built about 1808, it is one of the oldest brick houses in Putney, and one of its finest examples of Federal architecture in brick. It was listed on the National Register of Historic Places in 1995. Its current owners operate it as the Hickory Ridge House Bed and Breakfast Inn.

The Bradford Town Hall is located on West Main Street in Bradford, New Hampshire. Built in the 1860s with timbers from an earlier meeting house, it has been the town's center of civic affairs since then. It was listed on the National Register of Historic Places in 1980.

The Dr. Daniel Adams House is a historic house at 324 Main Street in Keene, New Hampshire. Built about 1795, it is a good example of transitional Federal-Greek Revival architecture, with a well documented history of alterations by its first owner. The house was listed on the National Register of Historic Places in 1989.

The Abijah Richardson Sr. Homestead is a historic house at 359 Hancock Road in Dublin, New Hampshire. Built about 1795, it is one of Dublin's oldest houses, built by Abijah Richardson Sr., one of the town's early settlers and progenitor of a locally prominent family. The house was listed on the National Register of Historic Places in 1983.

The William Rossiter House is a historic house at 11 Mulberry Street in Claremont, New Hampshire. Built in 1813 and enlarged by about 1850, it is a distinctive local example of Greek Revival architecture, with many surviving Federal period features. The house was listed on the National Register of Historic Places in 1979.

Dr. Henry Skelton House is a historic house at 889 South Main Street in Southington, Connecticut. Built about 1748, it is a well-preserved example of colonial Georgian architecture. It was listed on the National Register of Historic Places in 1989.

The Jotham Woodruff House is a historic house at 11 Alyssa Court in Southington, Connecticut. Probably built about 1790, it is a good local example of late Georgian architecture with later Greek Revival alterations. It was listed on the National Register of Historic Places in 1989.

The Asahel Kidder House, is an historic house at 1108 South Main Street in Fair Haven, Vermont. Built about 1843, by the efforts of a prosperous local farmer, it is a remarkably sophisticated expression of Greek Revival architecture for a rural setting. It was listed on the National Register of Historic Places in 1997.

The Gen. Lewis R. Morris House is a historic house and farm property at 456 Old Connecticut River Road in Springfield, Vermont. Its main house, built in 1795, is well-preserved local example of Federal architecture with later Greek Revival features. The property also includes well-preserved 19th-century agricultural buildings, and was listed on the National Register of Historic Places in 1992.

The Moses Camp House is a historic house at 682 Main Street in the Winsted area of Winchester, Connecticut. Probably built about 1840 for one of the region's major merchants, it is a high quality example of Greek Revival architecture. It was listed on the National Register of Historic Places in 1984; it now houses professional offices.

The Elmore Houses are a pair of historic farmhouses at 78 and 87 Long Hill Road in South Windsor, Connecticut. The two houses, one built before 1819 and restyled in the 1840s, and the other one built new in the 1840s, are locally important rural examples of Greek Revival architecture. They were listed on the National Register of Historic Places in 1985.

The Timothy Dwight Mills House is a historic house at 184 Deerfield Road in Windsor, Connecticut. Built about 1833, it is a well-preserved local example of transitional Federal/Greek Revival architecture executed in brick. It was listed on the National Register of Historic Places in 1988.

The Dr. Andrew Castle House, also known as the Castle-Russell House, is a historic house at 555 Amity Road in Woodbridge, Connecticut. Built in 1838, it is a locally distinguished example of high-style Greek Revival architecture, and is notable as the home of three prominent local physicians. It was listed on the National Register of Historic Places in 2000.

The Reuben Curtiss House is a historic house at 1770 Bucks Hill Road in Southbury, Connecticut. With a construction and alteration history dating from the late 18th to 20th centuries, the house is one of Southbury's finest examples of residential Greek Revival architecture. It was listed on the National Register of Historic Places in 1993.





















