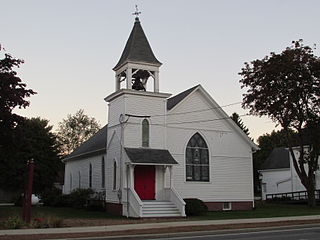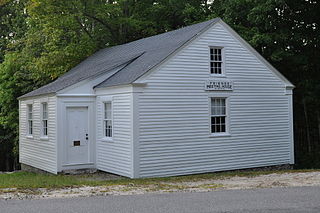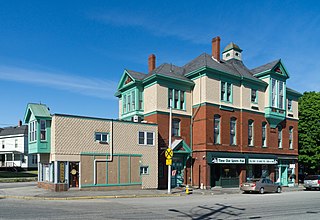
The Benjamin Cleaves House is a historic house on South High Street in Bridgton, Maine, United States. Built in 1828, it is a well-preserved late example of Federal period architecture, and is most notable for the murals drawn on its walls, probably by the itinerant artist Rufus Porter. The house was listed on the National Register of Historic Places in 1988.

The Daniel Marrett House is a historic house museum at 40 East Ossipee Trail in Standish, Maine. Built in 1789, it is a prominent local example of Greek Revival architecture, and was for many years owned by members of the Marrett family. In 1944 it was given to the Society for the Preservation of New England Antiquities, which operates it as a museum today. The house was listed on the National Register of Historic Places in 1974.

The Emerson–Franklin Poole House is a historic house at 23 Salem Street in Wakefield, Massachusetts. Built about 1795, it was in the 19th century home to Franklin Poole, a locally prominent landscape artist. Some of its walls are adorned with the murals drawn by Rufus Porter. The house was listed on the National Register of Historic Places in 1989.

The West Scarborough United Methodist Church, also known as the Dunstan Methodist Episcopal Church, is a historic church on U.S. Route 1 in Scarborough, Maine. The church building, built in 1839 and extensively altered in 1907, is one of the few surviving works of Maine architect and artist Harry Hayman Cochrane. The building was listed on the National Register of Historic Places in 1989 for its architectural significance.

The East Harpswell Free Will Baptist Church is a historic church on Cundys Harbor Road in East Harpswell, Maine. Built in 1843, it is a little-altered modest Greek Revival structure, with a reversed interior layout that is now extremely rare within the state. It has been used only sporadically since the early 20th century, but is maintained by a local community group. The building was listed on the National Register of Historic Places in 1988.

Friends Meetinghouse is a historic Quaker meeting house on Quaker Ridge Road in Casco, Maine. Built in 1814, it is the oldest surviving Quaker meeting house in the state. It was listed on the National Register of Historic Places in 1975.
The Westport Community Church, also known historically as Temperance Hall and the Music Hall, is a historic church on Main Road in Westport, Maine. Probably built in the 1830s, and moved to its present location in 1864, it is a fine local example of Greek Revival architecture. It is now owned by a local non-profit organization, used for events and functions in the summertime. It was listed on the National Register of Historic Places in 2002.

Pittsfield Universalist Church is a historic church at 112 Easy Streets in Pittsfield, Maine. Built in 1898–99 with parts dating to 1857, it is one of the town's finest examples of Queen Anne architecture and is noted for its artwork and stained glass. The building was listed on the National Register of Historic Places in 1983.

The Nathaniel Dyer House is an historic house at 168 York Street in Portland, Maine. Built in 1803, it is one of the city's oldest surviving brick houses, rare for the building material and for its scale, which is for a middle-class family of the period. The house was listed on the National Register of Historic Places in 1987.

The Moses Kent House is a historic house on River Road in Lyme, New Hampshire. Built in 1811, it is a good local example of Federal period architecture, most notable for the well-preserved murals on its interior walls, drawn by the itinerant artist Rufus Porter. The house was listed on the National Register of Historic Places in 1984.

The Daniel Carr House is a historic house on Brier Hill Road in Haverhill, New Hampshire. Built about 1796, the house is most notable for the high quality folk murals drawn on its walls, most likely by the itinerant artist Rufus Porter between 1825 and 1830. The house was listed on the National Register of Historic Places in 1992.

The Deacon Samuel and Jabez Lane Homestead is a historic farmstead at 132 Portsmouth Avenue in Stratham, New Hampshire. Built in 1807, the main house is a fine local example of Federal period architecture, with carvings executed by a regional master craftsman. The property is further significant because the owners at the time of its construction kept detailed journals documenting the construction of it and other buildings on the property. The property was listed on the National Register of Historic Places in 1983.

The Barrows-Steadman Homestead is a historic house at the northeast corner of Main and Stuart Streets in Fryeburg, Maine, United States. Built c. 1809, this frame house is a good vernacular example of Federal architecture, but is most notable for the murals painted on the walls of one of its bedrooms by Rufus Porter and Jonathan Poor, noted itinerant painters of the 19th century. The house was listed on the National Register of Historic Places in 1982.

The Dr. Moses Mason House is a historic house museum at the northeast corner of Broad Street and Mason Street in Bethel, Maine. Built c. 1813–15, it is notable as the home of one of Bethel's early doctors and first postmaster, Moses Mason (1789-1866), and for the murals drawn on some of its walls by the itinerant artist Rufus Porter. The building was listed on the National Register of Historic Places in 1972; it is now owned by the Museums of the Bethel Historical Society, and is open year-round for tours.

The McCleary Farm is a historic farm complex on South Strong Road in Strong, Maine. Probably built sometime between 1825 and 1828, the main house is a fine local example of Federal style architecture. It is most notable, however, for the murals drawn on its walls by Jonathan Poor, an itinerant artist active in Maine in the 1830s. The property was listed on the National Register of Historic Places in 1989.

The Grant Family House is a historic house at 72 Grant Street in Saco, Maine. Built in 1825, the house is a fine local example of Federal period architecture, but is most notable for an extensive series of well-preserved stenciled artwork on the walls of its hall and main parlor. The house was listed on the National Register of Historic Places in 1990.
The Farnsworth House is a historic house on Maine State Route 117 in North Bridgton, Maine. Built in 1825 for a local doctor, it is a particularly sophisticated example of Federal period architecture for a remote inland setting, featuring well-preserved interior woodwork. It was listed on the National Register of Historic Places in 1980.

The Cushing and Hannah Prince House is a historic house at 189 Greely Road in Yarmouth, Maine. Built in 1785 and substantially remodeled about 1830, it is a fine local example of a rural Federal period farmhouse with Greek Revival features. It was listed on the National Register of Historic Places in 1999.

The Warren Block is a historic commercial building at Cumberland and Main Streets in Westbrook, Maine, United States. Built in 1882 to a design by John Calvin Stevens, it is a sophisticated example of commercial Queen Anne architecture. It was listed on the National Register of Historic Places in 1974.

22-32 Argyle Place, Millers Point is a heritage-listed row of former terrace houses and now commercial building located at 22-32 Argyle Place, Millers Point, City of Sydney, New South Wales, Australia. It is also known as Cole's Buildings. The property is privately owned and was added to the New South Wales State Heritage Register on 2 April 1999.




















