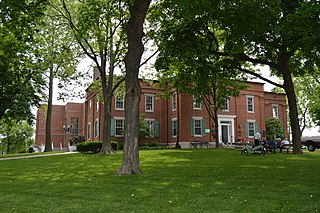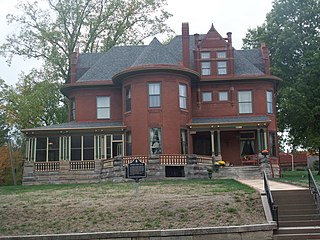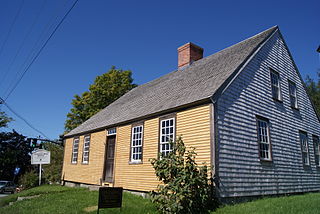
Mount Carroll is a city in Carroll County, Illinois, United States. It is the Carroll County seat. The population was 1,717 at the 2010 census and as of 2018, the population had dropped to an estimated 1,587.

Mount Vernon is a city in and the county seat of Jefferson County, Illinois, United States. The population was 14,600 at the 2020 census. Mount Vernon is the principal city of the Mount Vernon Micropolitan Statistical Area, which includes all of Jefferson and Hamilton counties.

Waterloo is a city in and county seat of Monroe County, Illinois. The population was 9,811 at the 2010 census.

Far West was a settlement of the Latter Day Saint movement in Caldwell County, Missouri, United States, during the late 1830s. It is recognized as a historic site by the U.S. National Register of Historic Places, added to the register in 1970. It is owned and maintained by The Church of Jesus Christ of Latter-day Saints.

The John Shastid House is a historic house located at 326 E. Jefferson St. in Pittsfield, Illinois. John Shastid, a settler from New Salem, built the house in 1838. The timber-frame house is a well-preserved early example of the construction technique in Illinois. The house was added to the National Register of Historic Places in 2003.

The Lyman Scott House is a historic house located on U.S. Route 54 in Summer Hill, Pike County, Illinois. The house was built in 1844 by Lyman Scott, who founded Summer Hill the following year. Scott, an early Pike County settler who also founded Rockport, built the house as a summer home for his family. The two-story post and beam house features a front porch over its two front entrances; a gabled dormer was added to the porch in 1870. Scott, a prominent local merchant, also founded and funded Summer Hill's first school. Scott also served as a representative to the International Peace Conference in 1850. In 1853, Scott moved to Kansas, where he served in the state legislature. The house is the oldest surviving building in Summer Hill.

Mount Clare, also known as Mount Clare Mansion and generally known today as the Mount Clare Museum House, is the oldest Colonial-era structure in the City of Baltimore, Maryland, U.S.A. The Georgian style of architecture plantation house exhibits a somewhat altered five-part plan. It was built on a Carroll family plantation beginning in 1763 by barrister Charles Carroll the Barrister, (1723–1783), a descendant of the last Gaelic Lords of Éile in Ireland and a distant relative of the much better-known Charles Carroll of Carrollton, (1737–1832), longest living signer of the Declaration of Independence and the richest man in America in his later years, also the layer of the First Stone of the new Baltimore and Ohio Railroad, just a short distance away in 1828.

The Nathaniel Cowdry House is a historic house at 71 Prospect Street in Wakefield, Massachusetts. Built about 1764, it is one of Wakefield's oldest buildings, built by a member of the locally prominent Cowdry family, who were early settlers. The house was listed on the National Register of Historic Places in 1989.

The Roswell Spencer House was an historic property located in Pleasant Valley, Iowa, United States. The house was listed on the National Register of Historic Places in 1982. It has subsequently been torn down.

Laing House of Plainfield Plantation is a historic house in Edison, Middlesex County, New Jersey, United States, built in the early 18th century when the region was being settled by Scottish Quakers in the late 17th and early 18th century, as recalled in the name of The Plainfields and Scotch Plains. The region was part of the colonial era Elizabethtown Tract and later part of Piscataway Township. It is not certain whether the name derives from the plain clothing worn by the founders or is a reference to the landscape. The house was added to the New Jersey Register of Historic Places and the National Register of Historic Places in 1988.

The Nathaniel H. Burt House is a historic house located at 400 Fifth Avenue in Leavenworth, Kansas. It was listed on the National Register of Historic Places on October 27, 1987.

The Mount Carroll Historic District is a designated historic district in the Carroll County, Illinois town of Mount Carroll, which is the county seat. The district is listed on the National Register of Historic Places (NRHP), and is one of a total six sites in the county included on the Register.

The Carroll County Courthouse, located in Courthouse Square in Mount Carroll, is the county courthouse of Carroll County, Illinois. The courthouse, which was designed by Chicago architects Olmstead and Nicholson, was built in 1858 and has been used continuously since. During the Civil War, the courthouse also served as a barracks for the county's troops prior to their commissioning. The Lorado Taft Monument, a memorial to the county's Civil War veterans, was added to the site in 1891. According to Ripley's Believe It or Not, the monument is the only Civil War memorial with an annex, which was added to fit names which had been left off the original memorial.

The Alexis Phelps House is a historic home located on the Mississippi River at Oquawka in Henderson County, Illinois, United States. The New England style house was built in 1832-1833 by Alexis Phelps, a fur trader and one of the first settlers of the region. Phelps, who was born in Palmyra, New York, settled on a piece of land known as Yellow Banks, which his brother Stephen had purchased in 1828. Alexis and Stephen Phelps founded Oquawka, which they named for the Native American name for Yellow Banks, in 1836. Stephen A. Douglas, who frequently presided over the Henderson County Circuit Court, stayed in the house during his visits to Oquawka. The house was also rumored to be a stop on the Underground Railroad.

The Eli Ulery House is a historic house located on County Route 60 southeast of Mount Zion, Illinois. The house was built circa 1860 for Eli Ulery, an early settler of Macon County. The Italianate structures features bracketed eaves and a cupola atop the roof. Ulery came to the county in the 1830s; he worked as a cowboy until he started his own cattle farm in 1851. Ulery became wealthy enough to build his house in the ensuing decade, and by his death in 1897 he had more than doubled his holdings and branched out into horse breeding and crop farming. His son, Eli S. Ulery, continued to expand the farm and donated land for a 40-acre (16 ha) Chautauqua park.
The Joseph Steffens House is a historic house located in eastern Carroll County, Illinois, east of Milledgeville. Settler Joseph Steffens built the rammed earth house in 1843; it is the only surviving rammed earth house in the state. Rammed earth construction uses soil to build walls by pressurizing it in molds; the method was common in continental Europe and saw some use in 18th-century eastern America and in the Great Plains and Southwest during the Great Depression, though it was rare in Illinois. While Steffens claimed that he borrowed the construction method from his former house in Canada, he was also likely influenced by American authors who promoted the method and a local timber shortage.

The Chapman-Hall House is a historic house museum at 270 Main Street in Damariscotta, Maine. Built in 1754 by one of the area's first permanent white settlers, it is the oldest standing house in the town, and one of the oldest in the state. It was listed on the National Register of Historic Places in 1970.

The Nathaniel Butterworth House is a historic residence located north of Andrew, Iowa, United States. It is one of over 217 limestone structures in Jackson County from the mid-19th century, of which 101 are houses. The Butterworth house features a five bay symmetrical facade capped by a gable roof. The stones, which were said to have been quarried on this farm, are of various sizes and shapes and are laid in courses. Unlike many of the stone houses in Jackson County, the Butterworth house makes use of Classical entablature and pilasters around the transom and the sidelights of the main entry. The double end chimneys are found on only two other stone houses in the county.

The Nathaniel W. Dean House is a simple brick Italianate-style home built about 1856 in Madison, Wisconsin for Dean, an early leader and developer in the area. In 1980 the house was added to the National Register of Historic Places.



















