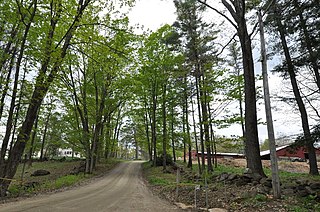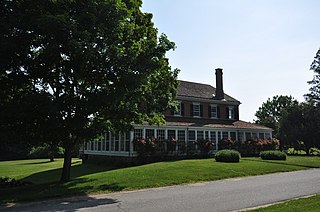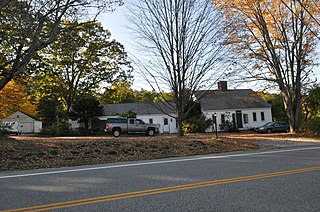
The Spencer–Peirce–Little Farm is a Colonial American farm located at 5 Little's Lane, Newbury, Massachusetts, United States, in the midst of 231 acres (93 ha) of open land bordering the Merrimack River and Plum Island Sound. The farmhouse, dating to c. 1690, was designated a National Historic Landmark in 1968 as an extremely rare 17th-century stone house in New England. It is now a nonprofit museum owned and operated by Historic New England and open to the public several days a week during the warmer months; an admission fee is charged for non Members.
The Nelson Family Farm is a historic farm property on Shackley Hill Road in Livermore, Maine. It is locally distinctive for the farmhouse, built about 1830 out of rough-split granite after a fire destroyed the Nelson's first homestead. The farm listed on the National Register of Historic Places in 1992.

The Willard-Fisk House is a historic farm property at 126 Whitney Street in Holden, Massachusetts. The farmhouse, built about 1772, is one of the oldest houses in Holden, and one of its oldest brick houses. The property also includes a 19th-century barn and several 20th-century farm outbuildings. The property was listed on the National Register of Historic Places in 1996, where it is listed at 121 Whitney Street.

The John Adams Homestead/Wellscroft is a historic farmstead off West Sunset Hill Road in Harrisville, New Hampshire. The oldest portion of the farm's main house is a 1+1⁄2-story wood-frame structure built in the 1770s. It is one of the least-altered examples of early Cape style architecture in Harrisville, lacking typical alterations such as the additions of dormers and changes to the window sizes, locations, and shapes. The farmstead, including outbuildings and an area of roughly 2 acres (0.81 ha) distinct from the larger farm property, was listed on the National Register of Historic Places.

Elm Farm, alsk known as the Sargent Farm, is a historic farm property at 599 Main Street in Danville, New Hampshire. Established about 1835, it has been in agricultural use since then, with many of its owners also engaged in small commercial or industrial pursuits on the side. The main farmhouse is one of the town's best examples of Gothic Revival architecture. The property was listed on the National Register of Historic Places in 1988.

The Eastman Hill Rural Historic District is a historic district encompassing a rural landscape consisting of three 19th-century farmsteads near the village of Center Lovell, Maine. It covers 251 acres (102 ha) of the upper elevations of Eastman Hill, and is bisected by Eastman Hill Road. The area has been associated with the Eastman family since the early 19th century, and was one of the largest working farms in Lovell. Although the three properties were treated separately for some time, they were reunited in the early 20th century by Robert Eastman, a descendant of Phineas Eastman, the area's first settler. The district was listed on the National Register of Historic Places in 1993.

The John G. Coburn Farm is a historic farmstead at 434 Carthage Road in Carthage, Maine. The farmhouse, a two-story brick structure built in 1824, stands on the west side of the road just north of its crossing of the Webb River. The house is regionally distinctive as the only brick building in the Webb River valley. The farm, which now includes 29 acres (12 ha), also includes two English barns, one of which has been dated to the early 19th century. The farm was listed on the National Register of Historic Places in 2002.

Stearns Hill Farm is a historic farm at 90 Stearns Hill Road in West Paris, Maine. The farm is a well-preserved property which has been in continuous agricultural use since the late 18th century, most of that time in ownership by a single family. The property includes 131 acres (53 ha), which only deviate modestly from the farm's original boundaries, and it includes a traditional New England connected farmstead, and a "high-drive bank" barn, a type not normally seen in Maine. The property was listed on the National Register of Historic Places in 2009.

The McWain-Hall House is a historic house on McWain Hill Road in Waterford, Maine. It is a typical vernacular Federal-style farmhouse, which is not only one of the oldest houses in the area, but is also locally significant as the home of David McWain (1752-1825), one of the town's first settlers. It was listed on the National Register of Historic Places in 1987

The Richard Manning House is a historic house on Raymond Cape Road in South Casco, Maine. This well-preserved c. 1795 wood-frame house is an excellent example of Federal architecture. Hawthorne and his mother lived here while Hawthorne's boyhood home was being built by his uncle after his father's death at sea. It is further notable as one of the places where the writer Nathaniel Hawthorne spent some of his childhood years. Richard Manning, a native of Salem, Massachusetts, was Hawthorne's uncle, and the house is located not far from Hawthorne's boyhood home. The house was listed on the National Register of Historic Places in 1993.
The Walter and Eva Burgess Farm was a historic farm at 257 Shaw Road in the rural southwestern part of Dover-Foxcroft, Maine known as Macomber Corner. The main farmstead, including a house and barn, were built in 1914 after the 19th-century farmstead was destroyed by fire. The property represented a virtually intact and well-preserved early 20th-century farmstead of rural Maine, and was stylistically distinctive because not very much new farm construction took place at that time in the state. The farm was listed on the National Register of Historic Places in 1997. This farmstead, including the historic house and barn, was destroyed by fire in 2013. It was removed from the National Register in 2015.

The McCleary Farm is a historic farm complex on South Strong Road in Strong, Maine. Probably built sometime between 1825 and 1828, the main house is a fine local example of Federal style architecture. It is most notable, however, for the murals drawn on its walls by Jonathan Poor, an itinerant artist active in Maine in the 1830s. The property was listed on the National Register of Historic Places in 1989.

Stone Barn Farm is one of a small number of surviving farm properties on Mount Desert Island off the coast of Maine. Located at the junction of Crooked Road and Norway Drive, the farm has a distinctive stone barn, built in 1907, along with a c. 1850 Greek Revival farm house and carriage barn. The property was listed on the National Register of Historic Places in 2001, and is subject to a conservation easement held by the Maine Coast Heritage Trust.

The Grant Family House is a historic house at 72 Grant Street in Saco, Maine. Built in 1825, the house is a fine local example of Federal period architecture, but is most notable for an extensive series of well-preserved stenciled artwork on the walls of its hall and main parlor. The house was listed on the National Register of Historic Places in 1990.

The Freeman Farm Historic District encompasses a historic farm property in Gray, Maine. The 100-acre (40 ha) parcel, originally platted out in 1791, was owned and operated by five generations of the Freeman family, and is emblematic of the changes in agricultural practices over a period of more than 150 years. It was listed on the National Register of Historic Places in 2003.
Springdale Farm is a historic farm property on Horseback Road in Burnham, Maine. The 100-acre (40 ha) farm property includes a virtually intact 1870s farm complex with a period connected farmhouse and barn. The property was listed on the National Register of Historic Places in 2000.

The Hager Farm is a historic farmstead on United States Route 7 in southern Wallingford, Vermont. Its farmhouse, built about 1800, is one of the oldest in the community, and is regionally unusual because of its gambrel roof. The property was listed on the National Register of Historic Places in 1986.

The Hosford–Sherman Farm is a historic farm property on Vermont Route 30 in northern Poultney, Vermont. Established in the late 18th century, the farm includes the original farmhouse, now an ell to a 19th-century brick house, and a late 19th-century barn, along with more than 120 acres (49 ha) of farmland. The property was listed on the National Register of Historic Places in 1995.

The Lithgow House is a historic house on Blinn Hill Road in Dresden, Maine. Built about 1819, it is a little-altered Federal period house, distinctive for an extremely unusual floor plan. It was listed on the National Register of Historic Places in 1985.

Parson's Bend is a historic farm property on Nelson Street in Alna, Maine. Built about 1800, the farmhouse is a well-preserved and idiosyncratic Georgian-Federal style Cape house. It was listed on the National Register of Historic Places in 2005.

















