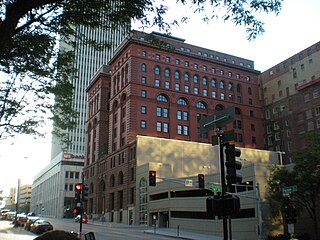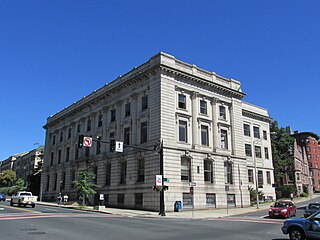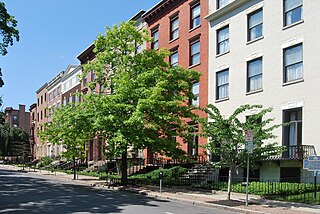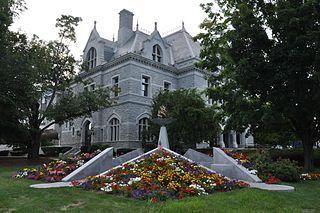
The Old State House, formerly called the Arkansas State House, is the oldest surviving state capitol building west of the Mississippi River. It was the site of the secession convention, as well as the fourth constitutional convention when delegates agreed to ensure voting rights for freedmen and establish public education.

The Arkansas State Capitol, often called the Capitol Building, is the home of the Arkansas General Assembly, and the seat of the Arkansas state government that sits atop Capitol Hill at the eastern end of the Capitol Mall in Little Rock, Arkansas.
The Quapaw Quarter of Little Rock, Arkansas, is a section of the city including its oldest and most historic business and residential neighborhoods. The area's name was first given in 1961, honoring the Quapaw Indians who lived in the area centuries ago.

The Arkansas Governor's Mansion is the official residence of the governor of Arkansas and Arkansas' first family. The mansion is located at 1800 Center Street in Little Rock, and is included in the Governor's Mansion Historic District, a district that is listed on the National Register of Historic Places.

The Omaha National Bank Building was built in 1888–89 at 1650 Farnam Street in Downtown Omaha, Nebraska. Built in the Italian Renaissance style, the building was saved from demolition by a rehabilitation in 1978. Listed on the National Register of Historic Places in 1972, the building was originally known as the New York Life Insurance Building; it was renamed in 1906.

Old City Hall, known formerly as City Hall, is the former city hall of Richmond, Virginia that was designed by Elijah E. Myers. It served as City Hall from its completion in 1894 through the 1970s. The building occupies its own city block in downtown Richmond, bounded by 10th and 11th Streets to the west and east, and Capitol Street and East Broad Street to the south. The building is executed in a meticulous Gothic Revival style, and was designated a National Historic Landmark for its architecture.

Capitol View/Stifft's Station is a neighborhood of Little Rock, Arkansas, in the west-central portion of the city encompassing approximately 1500 homes. Roughly, its boundaries include the area south of West Markham, north of Interstate 630, east of Pine, and west of Summit, as well as south of Riverview between Park and Summit. Capitol View/Stifft's Station is just west of Downtown, north of the Central High School Historic District, southeast of Pulaski Heights and uses the 72205 ZIP code.

The Springfield Fire & Marine Insurance Co. is a historic commercial building at 195 State Street in Springfield, Massachusetts. Built in 1905 to a design by the renowned architecture firm Peabody and Stearns, it is a fine example of commercial Classical Revival architecture. It was listed on the National Register of Historic Places in 1983.

The Lafayette Park Historic District is located in central Albany, New York, United States. It includes the park and the combination of large government buildings and small rowhouses on the neighboring streets. In 1978 it was recognized as a historic district and listed on the National Register of Historic Places (NRHP). Many of its contributing properties are themselves listed on the National Register. One of them, the New York State Capitol, is a National Historic Landmark as well. Other government buildings include City Hall, the building housing Albany County government, the state's highest court and the offices of its Education Department along with the offices of the City School District of Albany. The Episcopal Diocese of Albany's cathedral is at one corner of the district.

The Rose Building is a historic commercial building at 307 Main Street in Little Rock, Arkansas. It was built in 1900 from the plans of George R. Mann, and is named for Arkansas Supreme Court Chief Justice U. M. Rose. It is a prominent local example of commercial Classical Revival architecture. The building was built originally as an office property and by the early to mid twentieth century housed retail when the city's Main Street was the major shopping district. Rose purchased three lots on the Peyton Block of Main Street by 1880. Judge Rose built two preexisting Rose Buildings, both destroyed by fire on the current location. The existing structure is a 1916 incarnation of the Rose Building built by Rose's son. It is vastly different from the previous two structures. The two-story structure now displays a symmetrically massed Neoclassical façade, designed by George R. Mann. Mann was the architect who designed the existing Arkansas State Capitol and the Mann on Main mentioned above. It was later home to retail users in the mid twentieth century, two long term tenants were Allsopp-Chappell, a local bookstore, and Moses Melody shop. It had a myriad of occupants by the later part of the century, one being Gold's House of Fashions, in which the structure underwent a renovation. It was added to the National Register of Historic Places in 1986.

George Richard Mann was an American architect, trained at MIT, whose designs included the Arkansas State Capitol. He was the leading architect in Arkansas from 1900 until 1930, and his designs were among the finalists in competitions for the capitols of several other states.
The University of Arkansas Campus Historic District is a historic district that was listed on the National Register of Historic Places on September 23, 2009. The district covers the historic core of the University of Arkansas campus, including 25 buildings.

The Little Rock U.S. Post Office and Courthouse, also known as Old Post Office and Courthouse, in Little Rock, Arkansas, is a historic post office, federal office, and courthouse building located at Little Rock in Pulaski County, Arkansas. It is a courthouse for the United States District Court for the Eastern District of Arkansas.

The Legislative Office Building of the New Hampshire State Legislature is a government office building across North State Street from the New Hampshire State House in Concord, New Hampshire. Built in 1889, it is one of the state's largest buildings built out of locally quarried granite. It was originally used as a post office and is listed on the National Register of Historic Places as the Old Post Office. It was also included in the Concord Civic District in 1983.

The Old Camden Post Office is a former post office building at 133 Washington Street SW in Camden, Arkansas. The two story Romanesque Revival structure was built in 1895, and is one of the city's finest brick buildings. It was described, shortly after its construction, as the "finest building between Little Rock and Texarkana". It originally housed the post office on the ground floor and the Federal Land Office on the second floor.

The Arkansas Confederate Soldiers Monument, also known as Defense of the Flag, is located on the east side of the Arkansas State Capitol grounds in Little Rock, just off 4th Street. It is a five-tiered marble structure, topped by a bronze statue of an angel standing on a sphere, and a bronze Confederate Army soldier on the front of its fourth tier. It was built in 1904–05, with funding from a variety of sources, including the state, primarily through the efforts of a consortium of Confederate memorial groups. Originally located prominently near the main eastern entrance to the capitol building, it was later moved to its present location on the northeast lawn.

The Julian Bunn Davidson House is a historic house at 410 South Battery Street in Little Rock, Arkansas. It is the only formerly residential structure in Arkansas capitol district, currently housing state offices. It is a single-story Mid-Century Modern structure, designed by local architect Julian Bunn Davidson for his family and built in 1951. It is a high-quality example of the modern style, and the only one in this region of the city.

The Donaghey Building is a historic commercial building at 103 East 7th Street and 703 South Main Street in Little Rock, Arkansas. It is a fourteen-story structure, built out of reinforced concrete and faced in brick. The building forms a U shape, with a central courtyard open to the south. It was built in 1925–26 to a design by New York City architect Hunter McDonnell, and was Little Rock's tallest building for three decades, housing a variety of commercial offices, and retail spaces on the ground floor. It featured the latest advances in lighting, ventilation, and fire-resistant construction.

The YMCA–Democrat Building is a historic commercial building at East Capitol and Scott Streets in downtown Little Rock, Arkansas. It is a three-story masonry structure, built out of brick with molded stone trim. Built in 1904, its restrained Renaissance Revival designs have been obscured to some extent by later alterations. It was designed by Sanders & Gibb, a prominent local architectural firm, and originally housed the local YMCA before later becoming home to the Arkansas Democrat-Gazette, one of the state's leading newspapers.
The Arkansas Teachers Association Headquarters Building and Professional Services Building are a pair of historic commercial buildings at 1304 and 1306 Wright Street in Little Rock, Arkansas. Occupying adjacent lots with a shared parking area and landscaping, the two buildings are both single-story brick structures, designed by George Tschiemer & Associates and built in the early 1960s. The buildings were listed as a pair on the National Register of Historic Places in 2018, for the role of the Arkansas Teachers Association, an association of African-American educators, in its work during the Civil Rights Era of the 1960s to end segregation in the state.


















