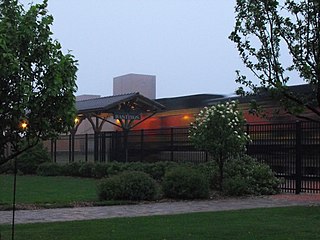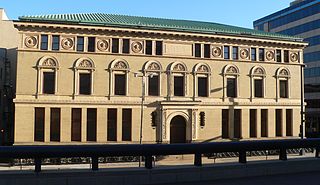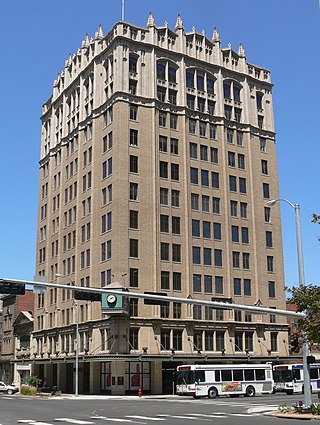
Lincoln is the capital city of the U.S. state of Nebraska and the county seat of Lancaster County. The city covers 100.4 square miles (260.035 km2) with a population of 292,657 in 2021. It is Nebraska's second-most populous city and the 73rd-largest in the United States. Lincoln is the economic and cultural anchor of a substantially larger metropolitan area in southeastern Nebraska, the Lincoln Metropolitan and Lincoln-Beatrice Combined Statistical Areas. The statistical area is home to 361,921 people, making it the 104th-largest combined statistical area in the United States.

This is a list of more than 1,100 properties and districts in Nebraska that are on the National Register of Historic Places. Of these, 20 are National Historic Landmarks. There are listings in 90 of the state's 93 counties.
The Hixson–Lied College of Fine and Performing Arts is the fine and performing arts college at the University of Nebraska–Lincoln (NU) in Lincoln, Nebraska. The college was established on July 1, 1993 as the College of Fine and Performing Arts, combining arts-focused programs from across the university. It was renamed in 2000 after receiving an $18 million donation from Christina Hixson and Lied Foundation Trust. Most of the college's facilities are located in the southwest corner of NU's City Campus in what is sometimes referred to as the "Arts Quadrangle." Andy Belser has served as dean of the college since 2022.

The Webster Telephone Exchange Building is located in North Omaha, Nebraska. It was designed by the well-known Omaha architect Thomas Rogers Kimball. After the Easter Sunday Tornado of 1913, the building was used as the center of recovery operations. In 1933, American Bell donated the building to the Omaha Urban League.

Hastings station is an Amtrak intercity train station in Hastings, Nebraska. It is served daily by the California Zephyr.

Jobbers Canyon Historic District was a large industrial and warehouse area comprising 24 buildings located in downtown Omaha, Nebraska, US. It was roughly bound by Farnam Street on the north, South Eighth Street on the east, Jackson Street on the south, and South Tenth Street on the west. In 1989, all 24 buildings in Jobbers Canyon were demolished, representing the largest National Register historic district loss to date.

The original Omaha Public Library building was built in 1891 at 1823 Harney Street in downtown Omaha, Nebraska by renowned architect Thomas Kimball. Designed in the Second Renaissance Revival style, the building was designated an Omaha Landmark in October 1978, and was listed on the National Register of Historic Places that same year.

The Nash Block, also known as the McKesson-Robbins Warehouse and currently as The Greenhouse, is located at 902-912 Farnam Street in Omaha, Nebraska. Designed by Thomas R. Kimball and built in 1907, the building is the last remnant of Downtown Omaha's Jobbers Canyon. It was named an Omaha Landmark in 1978, and was listed on the National Register of Historic Places in 1985.

The Burlington Headquarters Building, also called Burlington Place, is located at 1004 Farnam Street in Downtown Omaha, Nebraska. This four-story brick building was originally designed by Alfred R. Dufrene and built in 1879 next to Jobbers Canyon. It was redesigned by noted Omaha architect Thomas R. Kimball in 1899, and vacated by the railroad in 1966. The building was listed on the National Register of Historic Places in 1974, designated an Omaha Landmark in 1978, and rehabilitated in 1983. Today it is office space.

This is a list of the National Register of Historic Places listings in Washington County, Nebraska.

The Wheat Growers Hotel, at 102 S. Oak St. in Kimball, Nebraska, is a historic hotel that was built in Early Commercial style in 1918. It was the largest hotel built in Kimball. It benefited from Union Pacific railway line expansion and the Lincoln Highway running through Kimball.

The Hoyt Shoe Factory is a historic factory complex at 470 Silver Street and 170 Lincoln Street in Manchester, New Hampshire. It consists of two once-identical four-story brick factory buildings which face each other across Silver Street. Built in the 1890s, they housed the city's largest shoe manufacturer, an industry that gained in significance as its textile industry declined. The complex was listed on the National Register of Historic Places in 1985.

The Lincoln Hotel is a historic hotel building in Scottsbluff, Nebraska. It was built by Childes & Price in 1917-1918 for the Nebraska Hotel Company, whose directors were F.E. Schaaf and R.W. Johnston. The Scottsbluff Commercial Club donated the land and purchased $5,000 of stocks in the company, which went bankrupt a few years later. The building was designed in the Classical Revival style by architect A. Bandy. From 1965 to 1971 the building was used as dormitories and classrooms by the Hiram Scott College, and later used as dormitories again by the Platte Valley Bible College from 1976 to 1983. It has been listed on the National Register of Historic Places since March 5, 1998.

The Frank and Nelle Cochrane Woods House is a historic house in Lincoln, Nebraska. It was built in 1916 for Frank Woods, the founder and President of the Lincoln Telephone and Telegraph Company, and his wife, née Nelle Cochrane. It was designed in the Renaissance Revival style by architect Paul V. Hyland, with a "hip roof with red clay tiles, symmetrical elevations, smooth and plain stucco wall surfaces, columns, and many arched openings.". It has been listed on the National Register of Historic Places since June 30, 1995.

The Lewis-Syford House is a historic house on the campus of the University of Nebraska–Lincoln in Lincoln, Nebraska. It was built in 1878 for Reverend Elisha M. Lewis, a Presbyterian missionary who had been a chaplain in the Union Army during the American Civil War, and designed in the Second Empire style. It was bequeathed by Constance C. Syford to the Nebraska State Historical Society in 1965. It is the oldest building on the UNL campus. It has been listed on the National Register of Historic Places since February 18, 1971.

The Federal Trust Building is a historic 12-story office building in Lincoln, Nebraska. It was built by the Olson Construction Company in 1926-1927 for the Federal Trust Company, an investment and insurance company co-founded by Carl E. Reynolds and Ira E. Atkinson. The building was designed in the Gothic Revival style by Meginnis and Schaumberg, an architectural firm co-founded by Harry Meginnis and Edward G. Schaumberg. It has been listed on the National Register of Historic Places since April 25, 2002.

The Gold and Company Store Building is a historic commercial building in Lincoln, Nebraska. It was built in 1924 for the Gold and Company Store, co-founded by William Gold and later managed by his son Nathan, until its 1964 merger with J. L. Brandeis and Sons. The building was designed in the Gothic Revival and Art Deco styles. It has been listed on the National Register of Historic Places since October 19, 1982.

The Stuart Building is a historic 10-story building in Lincoln, Nebraska. It was built by the Olson Construction Company in 1927 for the Stuart Investment Company, founded in 1880. It was designed in the Art Deco and Gothic Revival styles by Ellery L. Davis of Davis and Wilson. It has been listed on the National Register of Historic Places since December 23, 2003.

The Woods Brothers Building is a historic building in Lincoln, Nebraska. It was built in 1914 by the Woods Brothers Construction Company, and designed in the Roman eclectic architectural style by engineers of the company. The Woods Brothers Construction Company, which built neighborhoods in Lincoln and airports in Missouri and Kansas, was headquartered here until 1939. Inside, there is a marble staircase. The building has been listed on the National Register of Historic Places since September 18, 1980.



















