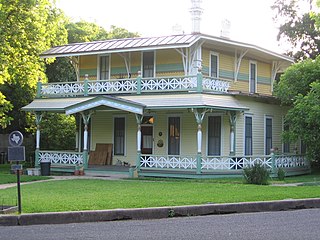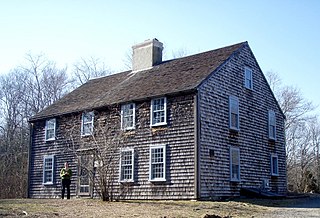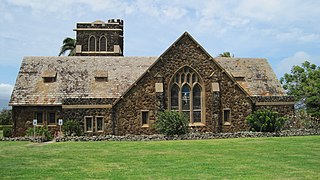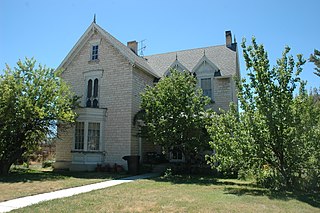The Avenues is an affluent neighborhood in Salt Lake City, Utah. It is named after the perfectly gridlike, closely laid out roads called Avenues and Streets. First surveyed in the 1850s, the Avenues became Salt Lake City's first neighborhood. Today, the Avenues neighborhood is generally considered younger, more progressive, and somewhat "artsy" when compared to other neighborhoods. Many young professionals choose to live there due to the culture and easy commute to downtown.. It is also one of the most important strongholds of the Democratic political party in Utah.

The Shadow Lawn Historic District is a historic district in central Austin, Texas that has a cohesive collection houses built in the southeast portion of Hyde Park during the late 1920s and 1930s.

This is a list of the National Register of Historic Places listings in Dakota County, Minnesota. It is intended to be a complete list of the properties and districts on the National Register of Historic Places in Dakota County, Minnesota, United States. Dakota County is located in the southeastern part of the U.S. state of Minnesota, bounded on the northeast side by the Upper Mississippi River and on the northwest by the Minnesota River. The locations of National Register properties and districts for which the latitude and longitude coordinates are included below, may be seen in an online map.

Shadow Lawn is a historic building on the campus of Monmouth University in West Long Branch, Monmouth County, New Jersey, United States. Built in 1927 for Hubert T. Parson, president of the F.W. Woolworth Company, it is one of the last large estate houses to be built before the Great Depression. It was designated a National Historic Landmark in 1985 for its architecture.

The John and Priscilla Alden Family Sites is a National Historic Landmark consisting of two separate properties in Duxbury, Massachusetts, United States. Both properties are significant for their association with John Alden, one of the settlers of the Plymouth Colony who came to North America on board the Mayflower, and held numerous posts of importance in the colony. Alden and his relationship with Priscilla Mullins were memorialized by Henry Wadsworth Longfellow in The Courtship of Miles Standish, a fictionalized narrative poem that made the story a piece of American folklore.

This is a list of the National Register of Historic Places listings in Mendocino County, California.

The House at 44 Temple Street in Reading, Massachusetts is an excellent local example of the Bungalow style of architecture. Built c. 1910, it has a low hip roof with exceptionally wide eaves supported by exposed rafters. The front of the roof is further supported by two large decorative knee braces. Large square shingled piers anchor the balustrade of the front porch. One of its early owners, Annie Bliss, wrote a column in the local Reading Chronicle, and ran a candy shop out of her home.

This is a list of the National Register of Historic Places listings in Pasadena, California.

Railroad Terminal Historic District is a national historic district in Binghamton in Broome County, New York. The district includes 19 contributing buildings. Four of the buildings were directly related to Binghamton's rail passenger and freight operations, including the passenger station. Five buildings were built as warehouses, and ten were built to house retail activities with residential or office uses on the upper floors. The buildings were built between 1876 and 1910, with a major addition to one of them completed in 1932. This Delaware, Lackawanna and Western Railroad passenger station, with its Italian Renaissance campanile, was built in 1901. For most years of passenger service to Binghamton, Delaware and Hudson Railway and Erie Railroad trains used a different station 150 yards away.

Makawao Union Church is a church near Makawao on the Hawaiian island of Maui. It was founded by New England missionary Jonathan Smith Green during the Kingdom of Hawaii. The third historic structure used by the congregation was designed by noted local architect C.W. Dickey and dedicated in 1917 as the Henry Perrine Baldwin Memorial Church. In 1985, Makawao Union Church was placed on the Hawaii and National Register of Historic Places.

The Alois and Annie Weber House is a historic building located in Keokuk, Iowa, United States. The significance of the three-story house is its association with the period of industrial growth in the city when it was built and as a fine local example of the Second Empire style. It features an asymmetrical concave mansard roof, decorative brackets, and pedimented dormer windows. The house is noteworthy for its tall narrow windows and high ceilings. Two additions were added to the rear of the house not long after the main house was built. The Queen Anne-style wraparound porch is supported by 14 classical columns. It also features a balustrade and spindlework along the beadboard ceiling. The house was listed on the National Register of Historic Places in 2002.

The Knight–Mangum House is a historic house located in Provo, Utah, United States. It is listed on the National Register of Historic Places. The mansion was built in the old English Tudor style, completed in 1908. It was built for Mr. W. Lester Mangum and his wife Jennie Knight Mangum. Mrs. Mangum was the daughter of the famous Utah mining man, Jesse Knight. The lot was purchased for $3,500 and the home was built at a cost of about $40,000. The Mangum family was able to afford the home due to the fact that they had sold their shares in Jesse Knight's mine located in Tintic, Utah, for eight dollars a share. They had purchased the shares for only twenty cents a share, so the excess allowed them enough funds to purchase the home. The contractors for the home were the Alexandis Brothers of Provo.

The Juab County Jail, located at 45 W. Center in Nephi, in Juab County, Utah, was built in 1892 and served as the main jail in the county for more than 80 years. It is a two-story structure and is one of the biggest and best preserved jails from the early 20th century or before that survives in the state of Utah.
Asher W. Bizzell House is a historic home located at Rosin, Sampson County, North Carolina. The house was built about 1820, and is a two-room, vernacular-Coastal Carolina cottage form frame dwelling. It has front and rear engaged porches and shed rooms. It was moved to its present site about 1870. The house is adjacent to the separately listed Jonas McPhail House and Annie McPhail Store.
The Diamond A Ranch, or Spring Ranch, is a ranch in the upper Wind River valley of Fremont County, Wyoming. The site was first settled by John Robert McDonald, a Scottish immigrant who had a 160-acre (65 ha) homestead on the site in 1891. McDonald sold the property to John Williamson in 1907. Jack Williamson and his brother David were Scots as well, working as stonemasons. The Williamsons had worked in New York City, at Princeton University, at the Mormon Temple in Salt Lake City and on bridge work for the Union Pacific Railroad. In 1888 they came from Salt Lake City to Lander, where they worked on a number of projects, as well as in Rawlins and at Fort Washakie. They joined their sister Jean Williamson Sinclair at the Upper Circle Ranch near Dubois in the early 1890s. David Williamson married Annie McKenzie, a friend of his sister's who had come with her from Scotland. When Jack died of tick fever in 1916, David moved to the ranch with his family. After David's death in 1934, his wife Annie operated the ranch until she sold it in 1966. The ranch is notable as one of several ranches established by Scottish immigrants.

The Edwin Robert Booth House is a residence located at 94 W. 300 South in Nephi, Utah. Built in 1893, it was listed on the National Register of Historic Places in 1979.

The Nephi Main Post Office, at 10 N. Main in Nephi, Utah, was built in 1933. It was listed on the National Register of Historic Places as US Post Office-Nephi Main in 1989.

The Oscar M. Booth House, at 395 E. 100 South in Nephi, Utah, was built in 1893 with Queen Anne styling. It was listed on the National Register of Historic Places in 1983.

The George Carter Whitmore Mansion is a historic house in Nephi, Utah. It was built in 1898 for George Carter Whitmore, who founded the First National Bank of Nephi and served as a Democratic member of the Utah Senate from 1900 to 1908. The house was designed in the Queen Anne and Eastlake styles by architect Oscar Booth. Whitmore, his wife née Mary Elizabeth Hague, and their eight children, lived here until his death in 1917. It was inherited by one of his sons, George M. Whitmore. It has been listed on the National Register of Historic Places since December 12, 1978.

The Greaves-Deakin House is a historic two-story house in Ephraim, Utah. It was built in 1875 by Peter Greaves, a native of Paterson, New Jersey who converted to The Church of Jesus Christ of Latter-day Saints with his family in the late 1840s and moved to Sanpete County in 1856. He became a landowner and the president of Andrews and Co., a shipping company based in Nephi, and he also served as a member of the Territorial Legislature from 1891 to 1896. The house was designed in the Greek Revival and Gothic Revival architectural styles. It was inherited by one of his daughters and son-in-law, William Price Deakin. It has been listed on the National Register of Historic Places since October 3, 1980.



















