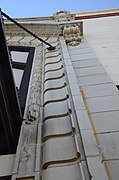
Harperly Hall is an apartment building on the Upper West Side of Manhattan, New York City. The building is located along prestigious Central Park West and was built in 1910, it opened in 1911. Cast in the Arts and Crafts style, a rarity for New York City, Harperly Hall was designed by Henry W. Wilkinson. The structure was listed as a contributing property to the U.S. federal government designated Central Park West Historic District in 1982 when the district joined the National Register of Historic Places.
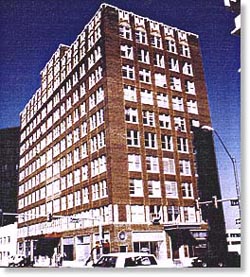
The Dermon Building is a historic building in Memphis, Tennessee, listed on the National Register of Historic Places. It was constructed in 1925 by Dave Dermon at a cost of around $800,000. From the time it was constructed, until 1983, it was the home of Dave Dermon Company, and Dave Dermon Insurance. 'Papa' sold the building in the 1930s, and although it has changed hands many times, it is still known as the Dermon Building today.

The Failing Office Building is a building in downtown Portland, Oregon, United States that was listed on the National Register of Historic Places on October 31, 2007. The building was built during the rapid growth in Portland's business district after the Lewis and Clark Centennial Exposition in 1905. It was built with six stories in 1907, with a six-story addition in 1913. It features a reinforced steel-frame structure with facades of yellow brick and glazed terra cotta.

The First Universalist Church is a historic Universalist Church building at 125 Highland Avenue in Somerville, Massachusetts. The Romanesque church building was built between 1916 and 1923 to a design by Ralph Adams Cram, and is the only example of his work in Somerville. The building was listed on the National Register of Historic Places in 1989. It is currently owned by the Highland Masonic Building Association, and is the home of King Solomon's Lodge AF & AM, the builders of the Bunker Hill Monument.
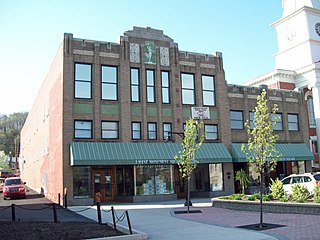
The Montgomery Ward Building is an historic, American department store building that is located in Lewistown, Mifflin County, Pennsylvania.

The Arctic Club Building is a ten-story hotel in Seattle, Washington located at the Northeast corner of Third Avenue and Cherry Street. Built in 1914 for the Arctic Club, a social group established by wealthy individuals who experienced Alaska's gold rush, it was occupied by them from construction until the club's dissolution in 1971. It is entirely faced with cream white terra cotta with submarine blue and orange-brown accents. The building is recognizable by the terra cotta walrus head sculptures lining the third floor of the building and its iconic polar bear in the Polar Bar, the hotel's bar and cocktail lounge. It is one of the finest examples of multi-colored matte glaze terra cotta work in the city. Recently restored, the building has been adapted for use as a luxury hotel, Arctic Club Seattle. A rooftop garden used by the social club was replaced with a penthouse office suite.

The U.S. Forest Service Building is a historic building within the Ogden Central Bench Historic District in Ogden, Utah, United States, owned by the United States federal government. Located at 507 25th Street, it is listed as a Historic Federal Building, and was constructed during the years 1933–1934. Its primary task was to provide offices for the U.S. Forest Service Intermountain Region, the Experimental Station, and the Supply Depot. The building was listed on the National Register of Historic Places in 2006.

The Foster Building, originally the Hotel Foster, is located on State Street in Schenectady, New York, United States. It is a commercial building in the Beaux-Arts architectural style.

The Keystone Building in Aurora, Illinois is a building from 1922. It was listed on the National Register of Historic Places in 1980. The structure is one of two buildings on Stolp Island designed by George Grant Elmslie, the other one being the Graham Building. In addition, there are three other buildings within Aurora that share the same architect, making Aurora, Illinois the biggest collection of Elmslie's commercial buildings.

The MBA Building, or Modern Brotherhood of America Building, also known as the Brick and Tile Building, is a large office building in Mason City, Iowa, built in 1916-1917 for the Modern Brotherhood of America, a fraternal lodge. The MBA's primary purpose was to provide life insurance to its members, and the building housed those operations.

The Civic Center Financial District is a historic district composed of five buildings near the intersection of Colorado Boulevard and Marengo Avenue in Pasadena, California. The Security Pacific Building and the Citizens Bank Building are located at the intersection itself and considered the centerpieces of the district, while the MacArthur, Mutual, and Crown Buildings are located on North Marengo. The buildings, which were built between 1905 and 1928, are all architecturally significant buildings used by financial institutions in the early 20th century.

The Poncan Theatre is a historic theater in Ponca City, Oklahoma. It is individually listed on the National Register of Historic Places, and is a contributing property of the Downtown Ponca City Historic District.

The Arkansas Bank & Trust Company is a historic commercial building at 103 Walnut Street in Newport, Arkansas. It is a two-story masonry structure, finished in terra cotta on its two street-facing facades, and brick on the others. It is an elegant example of Classical Revival architecture, designed by Mann & Stern of Little Rock and completed in 1916. It is one of the city's finest and most ornately decorated commercial buildings.

The Pfeifer Brothers Department Store is a historic commercial building at 522-24 South Main Street in downtown Little Rock, Arkansas. It is a large three story brick structure, with load bearing brick walls and internal steel framing. The ground floor is lined with commercial plate glass display windows, separated by brick pilasters capped with capitals made of terra cotta.

The Conway County Courthouse is located at 117 S. Moose Street in downtown Morrilton, Arkansas, the county seat of Conway County. It is a 2+1⁄2-story masonry building, built out of red brick with trim of white concrete and white terra cotta. Dominating the main facade are five slightly recessed bays, articulated by four two-story engaged round columns, and flanked by square pilasters. The outer bays of the facade are each flanked by brick pilasters with cast terra cotta bases and capitals. The courthouse was built in 1929 to a design by Arkansas architect Frank W. Gibb.
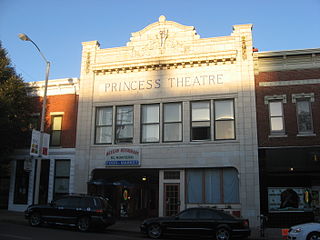
Princess Theatre, also known as the Princess Theatre Building, is a historic theatre building located at Bloomington, Monroe County, Indiana. It was built in 1892, and converted and enlarged for use as a theater in 1913. It was subsequently refurbished to its present appearance in 1923. It is a two-story, rectangular, brick building with a glazed terra cotta front. The front facade features full-height pilasters and an arched opening with decorative brackets. The theater portion of the building was removed in 1985.

Elliott Furniture Company is a historic building located in Des Moines, Iowa, United States. It was built in 1891 in the Italianate style for Gustav Newlen, who was an undertaker and cabinet maker. Eight years later the Elliott family acquired the building and combined the two storefronts into a unified façade for the Elliott Anderson Furniture Company. The building was extensively renovated in 1936 with the installation of large display windows on both floors, undoing the 1899 renovations. Four years later saw another renovation with the addition of glazed brick and fluted Terra Cotta pilasters. This gave the building an Art Moderne appearance. The building was listed on the National Register of Historic Places in 2015.

Ely Walker Lofts is a building located at 1520 Washington Avenue in St. Louis, Missouri.
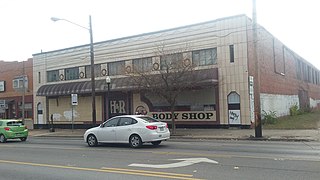
The McClure-Nesbitt Motor Company is a historic automobile dealership in the South of Main neighborhood of Columbus, Ohio. It was listed on the Columbus Register of Historic Properties in 2017.
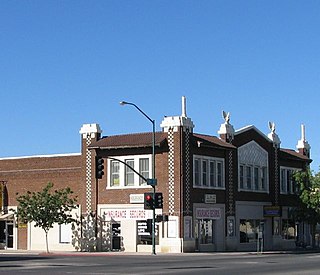
The Douglas Historic District includes the commercial area of Douglas, Arizona, a mining company town established in 1901. The dates of the buildings' construction range from 1901 to 1935. The district is bordered on the south by the buildings on G and H Avenues between 15th and 8th Street, and lie only eight blocks from the United States - Mexico border. The District includes architectural styles ranging from Queen Anne to Bungalow to Period Revival. One of the most interesting features is Church Square, which contains four churches in a single block. In 1930 the square was featured in Ripley's Believe It or Not, as the only block in the world which contained four churches: Grace Methodist, St. Stephen's Episcopal, First Baptist, and First Presbyterian.




