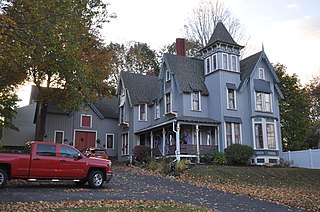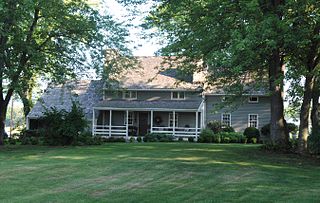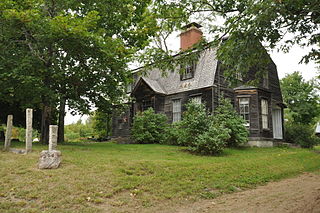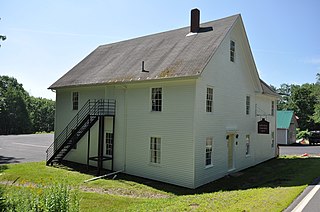
The Nightingale–Brown House is a historic house at 357 Benefit Street on College Hill in Providence, Rhode Island. It is home to the John Nicholas Brown Center for Public Humanities and Cultural Heritage at Brown University. The house is architecturally significant as one of the largest surviving wood-frame houses of the 18th century, and is historically significant as the longtime seat of the Brown family, whose members have been leaders of the Providence civic, social, and business community since the 17th century, and include nationally significant leaders of America's industrialization in the 19th century. The house was listed on the National Register of Historic Places and declared a National Historic Landmark in 1989.

William A. Robinson House is a historic house at 11 Forest Avenue in Auburn, Maine. Built in 1874, it is one of the region's finest examples of Late Gothic Revival architecture, and is the state's only surviving work of local architects Herbert and Balston Kenway. It was listed on the National Register of Historic Places in 1993.

The Stone Jug is a historic house at the corner of NY 9G and Jug Road in Clermont, New York, United States. It dates to the mid-18th century and is largely intact, although it has been expanded somewhat since then.

The Thomas Brown House in Inwood, West Virginia, was built about 1741 as a log cabin for Thomas Brown, a Quaker farmer. Brown was one of the first to grow fruit in an area where orchardry would become a major agricultural industry. The house is the oldest known dwelling in Berkeley County.

The First Universalist Society of West Sumner is a historic church at 1114 Main Street in Sumner, Maine. Built in 1867, this small Italianate church is one of the least-altered period churches of rural Maine. Notably, neither electricity nor modern heating have been added to the sanctuary, and the only major modification to the building was the 1913 addition of a kitchen space to the rear of its basement level. The building was listed on the National Register of Historic Places in 2002.

The Matthew Cottrill House is a historic house at 60 Main Street in Damariscotta, Maine. Built in 1801, it is a well-preserved example of Federal period architecture. It is historically significant for its association with Matthew Cottrill, an Irish immigrant who was, along with business partner James Kavanagh, a major economic force in Damariscotta, and also a key force in establishing the Roman Catholic church in Maine. The house was listed on the National Register of Historic Places on May 2, 1974.

Stearns Hill Farm is a historic farm at 90 Stearns Hill Road in West Paris, Maine. The farm is a well-preserved property which has been in continuous agricultural use since the late 18th century, most of that time in ownership by a single family. The property includes 131 acres (53 ha), which only deviate modestly from the farm's original boundaries, and it includes a traditional New England connected farmstead, and a "high-drive bank" barn, a type not normally seen in Maine. The property was listed on the National Register of Historic Places in 2009.

The Enoch Hall House is a historic house on Bean Road in Buckfield, Maine. Probably built in the 1790s, this house is notable as the home of one of Buckfield's early settlers, Enoch Hall, a politically active man who helped draft the Maine State Constitution in 1819. The house is also notable for the murals drawn on the walls of the second floor hallway and bedrooms probably around 1830; the artist is unknown. The house was listed on the National Register of Historic Places in 1993.
The Brown House is a historic house on High Street in Brownville, Maine, United States. This two-story wood-frame house was built in 1815 by Francis Brown, for whom the town is named. It is architecturally distinctive for a period suspended ceiling on the second floor. The house was listed on the National Register of Historic Places in 1985.
The Jean-Baptiste Daigle House is a historic house at 4 Dubé Street in Fort Kent, Maine. Built c. 1840, it is a rare surviving example of an Acadian log house, and the only one known to be near its original location. It was built by one of a father-son pair, each named Jean-Baptiste Daigle, and moved a short distance about 20 years after its construction. It is now covered by weatherboard siding, obscuring its log structure. The house was listed on the National Register of Historic Places in 2013.
The Squire Ignatius Haskell House is a historic house at 20 Main Street in the center of Deer Isle, Maine. Now home to the Pilgrim's Inn, this wood-frame house was built in 1793 by one of the maritime community's leading men, and is one of its oldest buildings. It was listed on the National Register of Historic Places in 1978.
The Pehr J. Jacobson House is a historic log house at 452 New Sweden Road in New Sweden, Maine. It was built c. 1870 by one of the first Swedish immigrants drawn to the area as part of a state program. It is one of a small number of surviving log houses in the state built by Swedish immigrants, and reflects their distinctive construction style. The house was listed on the National Register of Historic Places in 2007.
The Samuel Holden House is a historic house, now located on the grounds of the Moose River Golf Club on United States Route 201 in Moose River, Maine. This 1+1⁄2-story Cape style house was built in 1829 by Samuel Holden (1772-1858), the first white settler of the region, and is the oldest known house standing on the "Canada Road", built around that time to join central Maine to Quebec. The house was listed on the National Register of Historic Places in 1995.
The Larsson–Noak Historic District encompasses a collection of buildings constructed by Swedish immigrants to northern Maine between about 1888 and 1930. The district is focused on a cluster of four buildings on Station Road, northeast of the center of New Sweden, Maine. Notable among these is the c. 1888 Larsson-Ostlund House, which is the only known two-story log house built using Swedish construction techniques in the state. Across the street is the c. 1900 Noak Blacksmith Shop, a virtually unaltered building housing original equipment. The district was listed on the National Register of Historic Places in 1989.
The Anders and Johanna Olsson Farm is a historic farmstead at 354 West Road in New Sweden, Maine, United States. It includes surviving elements of both a log house and log barn built in the late 19th century by Anders Olsson, a Swedish immigrant. The barn is the only known surviving barn in Maine to have been built during the wave of Swedish immigration in the later decades of the 19th century. The property was listed on the National Register of Historic Places in 1996.
The John J. and Martha Sodergren Homestead is a historic late 19th-century farmstead in Maine State Route 161 in Stockholm, Maine. The central feature of the nearly 80-acre (32 ha) property is a modest house, built out of logs by Swedish immigrants. The property, one of the few remaining log structures built by Swedish immigrants in the state, was listed on the National Register of Historic Places in 2007

The Libby-MacArthur House is a historic house at 294 Sokokis Avenue in the center of Limington, Maine. Believed to have been built about 1794, it is the only surviving house of one of the town's earliest permanent residents, and is a rare example in the state of a Federal period house with a gambrel roof. It was listed on the National Register of Historic Places in 1988.

The Bremen Town House, formerly Bremen Town Hall is a historic municipal building on Maine State Route 32 in Bremen, Maine. Built in 1874 and sympathetically enlarged in 1938, it served for many years as the community's town hall, and continues to serve the community as one of its major social gathering points. The building was listed on the National Register of Historic Places in 2000.

Burrandowan Station Homestead is a heritage-listed homestead at Kingaroy Road, Durong, South Burnett Region, Queensland, Australia. It was built from 1848 to c. 1927. It was added to the Queensland Heritage Register on 21 October 1992.
The Kemp-Shepard House is a historic house on Highbridge Road in Georgia, Vermont. The main block of the brick house, built about 1830, is an important early work of a regional master builder, and it is attached to an older wood-frame ell. It was built on land that was among the first to be settled in the eastern part of the town. The house was listed on the National Register of Historic Places in 1997.












