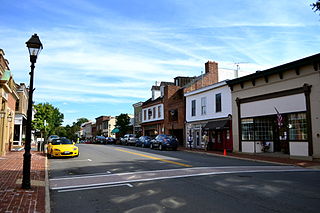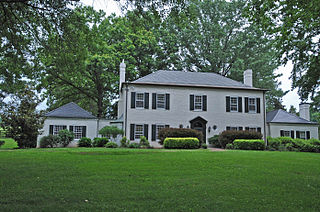
Earlysville Union Church, also known as Earlysville Free Union Church, is a historic church located on VA 743, northwest of the junction with VA 633 in Earlysville, Albemarle County, Virginia. It was built in 1833, and is a one-story, frame building with weatherboard siding and a gable roof on a low stone foundation. Entrance to the building is by two doors on the south gable end. It measures approximately 50 feet long by 30 feet wide. The building was originally one room; a small vestibule with flanking rooms for Sunday School rooms was partitioned off around 1880. It is a rare surviving example of interdenominational churches constructed at the beginning of the 19th century in Albemarle County. It was used the Baptists, Methodists and Presbyterians until the turn of the 20th century. The building continued in use as an interdenominational Sunday School for the community until 1977. In 1995, the building underwent restoration.

Matthew Whaley School is a historic school building located in Williamsburg, Virginia. The Georgian Revival structure was built between 1929 and 1930 based on a design by noted Virginia architect Charles M. Robinson. The monumental school building was located adjacent to the Governor's Palace in Colonial Williamsburg and "quickly became a local landmark of considerable architectural pretension." The building's exterior features Flemish bond brickwork with glazed headers trimmed with a modillion cornice, and a hipped slate roof pierced by gables and topped with a pair of glazed cupolas. The structure has been well preserved with little alteration. The school was operated as a training school for the College of William and Mary and as a general public school serving students from kindergarten through twelfth grade. In 1955, James Blair High School opened, and the Matthew Whaley School became a grammar school serving children from kindergarten through fifth grade. From 1997 to 1998, the school underwent a $5.4 million renovation which included improvements to make the building accessible to the handicapped and refurbishing the original slate roof.

Ashleigh is a Greek Revival style house located in Fauquier County near Delaplane, Virginia. The one-story house was built in 1840 for Margaret Marshal, the granddaughter of John Marshall on a portion of the family's Oak Hill estate (not to be confused with the nearby James Monroe House named Oak Hill]]

Delaplane Historic District is a national historic district located at Delaplane, Fauquier County, Virginia.

Hume Historic District is a national historic district located at Hume, Fauquier County, Virginia. It encompasses 59 contributing buildings in the rural village of Hume. The majority of the buildings in the district are vernacular in nature and are late-19th- to early- 20th-century frame dwellings of the side-passage and I-house form. It also contains three commercial buildings, a church, two schools, and a former tavern. Notable buildings include Barbee's Tavern, "The Dell," the parsonage for Leeds Church, former Captain Marshall's Store, the African-American Hume School, the former Hume Methodist Church, and the Hume Baptist Church (1921).

John Marshall's Leeds Manor Rural Historic District is a national historic district located near Markham, in Fauquier County, northeastern Virginia.

Marshall Historic District is a national historic district located at Marshall, Fauquier County, Virginia. It encompasses 314 contributing buildings and 3 contributing sites in the rural village of Marshall. The district represents a collection of historic buildings with a wide range of building types and architectural styles that date from the end of the 18th century to the mid-20th century. Notable buildings include the Fauquier Heritage and Preservation Foundation building, hosteller's house for Rector's Ordinary, a store and Confederate post office, the Elgin House, former Marshall Pharmacy, the Foley Building, the Gothic Revival style Trinity Episcopal Church (1849), Salem Baptist Church (1929), Marshall United Methodist Church (1899), and the Marshall Ford Company (1916), reputed to be the oldest building built as a Ford dealership in the United States that is still functioning as such.

Ashville Historic District is a national historic district located near Marshall, Fauquier County, Virginia. It encompasses 16 contributing buildings and 1 contributing site in the Reconstruction-era African-American rural village of Ashville. The district contains nine properties, including the Gothic Revival style Ashville Baptist Church (1899), Ashville School (1910s), Ashville Community Cemetery, and a concentration of historic dwellings and related outbuildings.

Morgantown Historic District is a national historic district located near Marshall, Fauquier County, Virginia. It encompasses 7 contributing buildings and 2 contributing sites in the Reconstruction-era African-American rural village of Morgantown. The district contains four dwellings, the Mount Nebo Baptist Church (1902), an abandoned Morgantown School, a meat house, the ruins of an outbuilding, and a cemetery.

Paris Historic District is a national historic district located at Paris, Fauquier County, Virginia. It encompasses 53 contributing resources in the rural village of Paris. The district includes primarily residences, although the district also includes some commercial buildings, churches, a former school, and a cemetery. Fifty-two of the 53 contributing resources are already listed as part of the Crooked Run Valley Rural Historic District. Notable buildings include "Wagoner's Stand", the Josiah Murray House, the William Peck House, Old Paris Meeting House, the Willis-Carr House, the former Rogers Store, and Trinity United Methodist Church (1892).

Warrenton Historic District is a national historic district located at Warrenton, Fauquier County, Virginia. It encompasses 288 contributing buildings in the central business district and surrounding residential areas of the county seat of Warrenton. Notable buildings include the old Fauquier County courthouse (1890), Fauquier County Administration Building (1928), the former Fauquier County Public Library (1923), Fauquier National Bank (1925), "Paradise" (1758), the Thomas L. Moore House (1816), the James Caldwell House (1831), the John Quincy Marr House (1830), the Marshall Building, the California Building, old Town Hall (1854), Warrenton Presbyterian Church (1855), Ullman's Store, and "Mecca" (1859). Also located on the district are the separately listed Brentmoor and Old Fauquier County Jail.

Oakley is a historic home and farm located near Upperville, Fauquier County, Virginia.

Dakota is a historic home located near Warrenton, Fauquier County, Virginia. The house was designed by architect William Lawrence Bottomley and built in 1928. It is a two-story, Colonial Revival style dwelling. It has brick facing over a masonry block core; a slate-shingled hipped roof; and a symmetrical five-bay facade with a centered entry with a classical surround. A one-story bedroom wing was added to the right of the house in 1948 and garage addition was added to the left of the house in 1948. Also on the property are the contributing original garage and a stable building. Dakota is located near the site of the former Horse Show Grounds outside of Warrenton.

Heflin's Store, also known as Stover's Store and Brawner's Store, is a historic general store located near Little Georgetown, Fauquier County, Virginia. It was built in 1845, and is a 1 1/2-story, three bay, stuccoed rubble stone structure. It has a front gable roof. The building housed a general store from the time of its construction into the 1970s.

The Hollow is an historic property and dwelling located near Markham, Fauquier County, Virginia, U.S. A part of the John Marshall's Leeds Manor Rural Historic District, it was the boyhood home of Chief Justice John Marshall, and includes the second-oldest dated home in the county. Both the property and the district are listed in the Virginia Landmarks Register (2003) and National Register of Historic Places (2004).

Morven is a historic home located near Markham, Fauquier County, Virginia. The house consists of four one-to-two story, three-bay, gable-roofed houses dating from the late-18th to mid-19th centuries and in the Federal style. The houses were sequentially built in log, frame and stone at right angles of each other. The house is in a cross plan, with an open courtyard in the middle. Also on the property are the contributing meat house and stone summer kitchen.

Waveland is a historic plantation house and farm located near Marshall, Fauquier County, Virginia. The mansion was built about 1835, and is a two-story, three bay by five bay, brick dwelling in the Greek Revival style. It has a front gable roof and sits on an English basement. A six-bay-wide, two bay-deep rear addition designed by noted English architect Edmund George Lind (1829–1909) was added in 1859, creating a "T"-plan dwelling. Also on the property are the contributing meat house, stuccoed frame farmhouse, cistern, stone spring house ruin, and stone slave quarters ruin.

Kelly View School is a historic one-room school located at Appalachia, Wise County, Virginia. It likely dates to the 1890s, and is a small, one-story, one room frame building with a front gable roof. It sits on a poured concrete foundation and is sheathed in weatherboard. It remained in use as a school until 1959 or 1960, after which it was used as a place of worship, called Kelly View Church.

The Marshall–Rucker–Smith House is a historic home located at Charlottesville, Virginia. It was built for J. William and Carrie Marshall in 1894 by William T. Vandegrift, the grandfather of General Alexander Archer Vandegrift, and is a two-story, nearly square, Queen Anne style brick dwelling. It has a three-story octagonal corner tower, a prominent front gable projection of the slate-shingled hip roof, a two-story rear wing, and multiple one-story porches. A two-story solarium and library wing were added by its second owner, William J. Rucker in about 1930. Also on the property is a contributing swimming pool which is now used as a members-only neighborhood pool. In the mid-20th century, after the house had been made into a rooming house, future Supreme Court Justice Sandra Day O'Connor numbered among its residents while her husband was attending the Judge Advocate General School at the University of Virginia School of Law.




























