
U.S. Route 64 is a U.S. highway running from Teec Nos Pos, Arizona east to Nags Head, North Carolina. In the U.S. state of Arkansas, the route runs 246.35 miles (396.46 km) from the Oklahoma border in Fort Smith east to the Tennessee border in Memphis. The route passes through several cities and towns, including Fort Smith, Clarksville, Russellville, Conway, Searcy, and West Memphis. US 64 runs parallel to Interstate 40 until Conway, when I-40 takes a more southerly route.
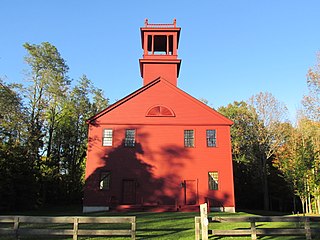
The First Parish Meetinghouse, also known as the Old Red Church, is a historic church building on Oak Hill Road in Standish, Maine. Built 1804-06, it is a well-preserved example of rural Federal period design. The building has served the community as a church and school, and is still occasionally used for religious services. It was listed on the National Register of Historic Places in 1975.

The Norwood School is a historic school building on Old Norwood Church Road near the unincorporated community of Norwood in south Benton County, Arkansas. It is a modest single-story stone building, fashioned out of rough-cut local fieldstone, topped by a hip roof with exposed rafter ends. A pair of entrances are sheltered by a gabled portico supported by a stone arch. It was built by the Works Progress Administration in 1937, and is the only building of its type in Benton County. The property also includes an original stone outhouse.
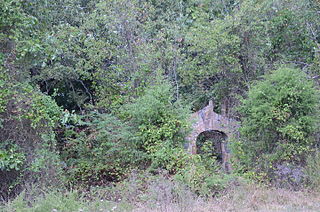
The Gravel Hill Baptist Church was a historic church on Gravel Hill Road in rural western White County, Arkansas, United States of America. It was located on Gravel Hill Road in the community of Gravel Hill, south of County Road 26 and west of Searcy. It was a single-story fieldstone structure, built in the Rustic or National Park style. It had a front-facing gable roof, with exposed rafter ends in the Craftsman style, and had a gable roofed entrance porch. The church was built in 1935, and was the only building of its type in the area.

St. Richard's Catholic Church is a historic church at the junction of Hickory and Cleveland Streets in Bald Knob, Arkansas. It is attended by St. James Church, Searcy, in the Diocese of Little Rock.

Smyrna Methodist Church is a historic church in rural White County, Arkansas. It is located west of Searcy, on Jaybird Lane just south of Arkansas Highway 36. It is a single story wood-frame structure, with a gabled roof, mainly weatherboard siding, and a stone foundation. A small open belfry rises from the roof ridge, topped by a gabled roof. The front facade has a projecting gabled vestibule, its gabled section finished in diamond-cut wooden shingles. The main gable is partly finished in vertical board siding, with decorative vergeboard woodwork attached to the roof edge.
The Cottonwood School No. 45 is a historic school building, now converted to a residence, in rural Boone County, Arkansas. It is located on Dubuque Road, northeast of the hamlet of Self. It is a single-story Craftsman style structure, finished in rubblestone veneer on a concrete foundation. A gabled porch extends across the central portion of the main facade, supported by three tapered posts on stone piers. The main roof is a gable-on-hip form. The school was built in 1926, and served the local community as a school and meeting place until 1945. It was converted to residential use in 1948, and underwent major rehabilitation in the 1980s.
The Franklin Desha House is a historic house in Desha, Arkansas. It is a single-story double-pen dogtrot house, with a side gable roof and a projecting gabled roof at the center of its main facade. Built in 1861, the house is important for as one of the older houses in Independence County, and for its association with the Desha and Searcy families, both important to the history of Arkansas. Franklin Desha was the son of Robert Desha, who settled Helena, and nephew of Benjamin Desha, for whom Desha County is named. He married Elizabeth Searcy, the daughter of Richard Searcy, a lawyer and judge for whom Searcy and Searcy County are named. Desha, a veteran of the Mexican–American War, built this house in 1861, and served in the Confederate Army during the American Civil War. This property was the site of a Confederate encampment in 1863.

The Old Searcy County Jail is a historic building on Center Street, on the south side of the courthouse square in Marshall, Arkansas. It is a two-story stone structure, built out of local sandstone, with a pyramidal roof topped by a cupola. The front facade, three bays wide, has a central bay that projects slightly, rising to a gabled top, with barred windows at each level. The main entrance is recessed in the rightmost bay. The building's interior houses jailer's quarters on the ground floor and cells on the upper level. Built in 1902, it was used as a jail until 1976, and briefly as a museum thereafter.

The Charley Passmore House is a historic house on Campus Street in Marshall, Arkansas. It is a 1+1⁄2-story wood-frame structure, finished with masonry veneer, gable roof, and stone foundation. A single-story porch extends across the front, supported by piers of brick and stone joined by arched spandrels. A gabled dormer projects from the roof above the porch. The house was built in 1938, and is an excellent local example of Craftsman architecture executed primarily in stone and brick.
The Col. John Critz Farm Springhouse was a historic farm outbuilding in rural western White County, Arkansas. It was located northwest of Searcy on the south side of County Road 818. It was a single-story masonry structure, fashioned out of a combination of cut and rustic rubble stone and covered by a gabled roof. The westernmost part of the building, which housed the well, was enclosed in wooden latticework, with a latticework door providing access. Built in 1858, it was the oldest known springhouse in the county, and was also unusual for its mixed stone construction.
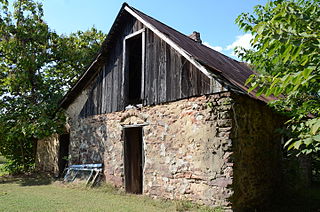
The Hoofman Farmstead Barn is a historic barn in rural White County, Arkansas. It is located north of Searcy, on the west side of Salem Church Road. It is a stone structure, 1+1⁄2 stories in height, with a wood-frame gabled roof. It is basically rectangular, with a stone shed-roof extension on one side, giving it a saltbox profile. Built about 1920, it is the largest and possibly oldest historic stone structure in the county. It was built to serve as a large root cellar.
The Lightle House was a historic house at 107 North Elm Street in Searcy, Arkansas. It was a two-story wood-frame structure, with a gabled roof, stuccoed wood shingle exterior, and a foundation of brick piers. It exhibited a combination of Craftsman and Colonial Revival elements, and was built in 1918. It was considered one of the city's finest examples of Colonial Revival architecture.
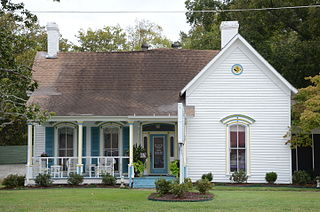
The William H. Lightle House is a historic house at 601 East Race Street in Searcy, Arkansas. It is a roughly L-shaped 1+1⁄2-story wood-frame structure, with a gabled roof, weatherboard siding, and brick foundation. It has vernacular Italianate styling, with tall and narrow segmented-arch windows, and a shed-roof porch supported by square posts set on pedestal bases. The house was built in 1881 for a prominent local businessman, and is one of the county's few Italianate residences.
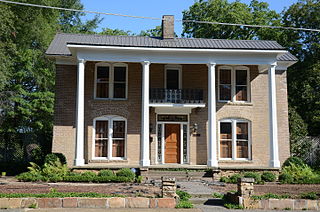
The Paschall House is a historic house at North Oak and East Center Streets in Searcy, Arkansas. It is a two-story wood frame I-house, with an integral T ell to the rear, finished in brick veneer and capped by a gabled roof. A full-height porch extends across the front, its flat roof supported by round wooden columns. A wrought iron balcony projects over the center entrance beneath the porch. The house was built about 1890, and is a rare surviving example of the I-house form in White County from that period.
The Porter Rodgers Sr. House was a historic house at the junction of North Oak and East Race Streets in Searcy, Arkansas. It was a 1+1⁄2-story wood-frame structure, with a side-gable roof, weatherboard siding, and a concrete foundation. A cross-gabled Greek Revival portico, two stories in height, projected from the center of its roof line, supported by fluted square box columns. It was built in 1925, and was one of the city's best examples of high-style Colonial Revival architecture.

The Tom Watkins House is a historic house at Oak and Race Streets in Searcy, Arkansas. It is a two-story brick structure, with a cross-gabled tile roof and a concrete foundation. A porch extends across part of the front and beyond the left side, forming a carport. The main roof and porch roof both feature exposed rafter tails in the Craftsman style, and there are small triangular brackets in the gable ends. The house, a fine local example of Craftsman architecture, was built about 1920 to a design by Charles L. Thompson.
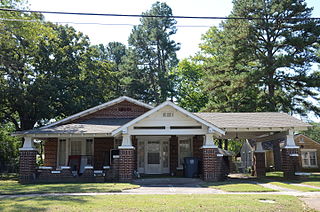
The Arthur W. Woodson House is a historic house at 1005 West Arch Avenue in Searcy, Arkansas. It is a single-story brick building, with a broad gabled roof across its main section. A cross-gabled porte-cochere extends to the right, supported by brick piers, and a hip-roofed porch extends across the front, with a projecting gabled section in front of the entrance, making for a picturesque and irregular roof line. The house was built in 1923, and is considered one of the city's finer examples of Craftsman architecture.

The Union Church and School is a historic combination church and school in rural Logan County, Arkansas. It is located northeast of Paris, on the south side of Union Road at its junction with Clayton Lane. It is a vernacular single-story L-shaped wood-frame structure, with a gabled roof, weatherboard siding, and a stone foundation. The right side of the building, a cross-gable section, was built about 1895, and the left portion was built about 1922. It served the surrounding community as a two-room school until 1948, and as a Presbyterian church until 1958.

The Union School is a historic school building in a rural setting of Ozark-St. Francis National Forest in Johnson County, Arkansas. It is a 1+1⁄2-story wood-frame structure, with a gabled roof, weatherboard siding, and a stone foundation. A central cross-gabled section rises to provide additional classroom space in the attic level. The school was built by local craftsmen in 1928–29, replacing a previous structure which had been destroyed by fire. The building has historically served the surrounding rural community as a community center, Masonic lodge, church, and school.
















