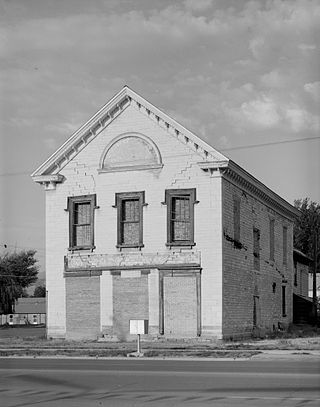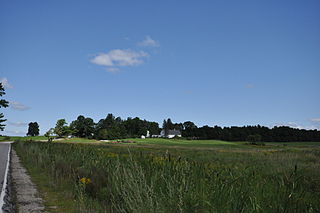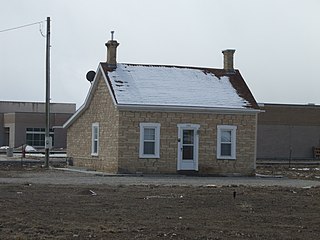
Sanpete County is a county in the U.S. state of Utah. As of the 2020 United States Census, the population was 28,437. Its county seat is Manti, and its largest city is Ephraim. The county was created in 1850.

The Clemence–Irons House is a historic house located in Johnston, Rhode Island. It was built by Richard Clemence in 1691 and is a rare surviving example of a "stone ender", a building type first developed in the western part of England and common in colonial Rhode Island. The house is listed on the National Register of Historic Places, and is a historic house museum owned and operated by Historic New England. It is open Saturdays between June and mid-October.

The Warren Sweetser House is a historic house at 90 Franklin Street in Stoneham, Massachusetts. It is one of the finest Greek Revival houses in Stoneham, recognized as much for its elaborate interior detailing as it is for its exterior features. Originally located at 434 Main Street, it was moved to its present location in 2003 after being threatened with demolition. The house was found to be eligible for listing on the National Register of Historic Places in 1984, but was not listed due to owner objection. In 1990 it was listed as a contributing resource to the Central Square Historic District at its old location. It was listed on its own at its new location in 2005.

This is a list of the National Register of Historic Places listings in Sanpete County, Utah.
Parry House may refer to:

The Casino Theatre, is a theater in Gunnison, Utah, United States, that is listed on the National Register of Historic Places. It is the oldest functioning theater in Utah as it was built in 1912. It also featured an underground tunnel which was used to smuggle alcohol during the American prohibition. The tunnel has been sealed recently during renovations, due to safety concerns.

The Samuel H. Allen Home is a historic house located at 135 E. 200 North in Provo, Utah. It is listed on the National Register of Historic Places.

The Joseph H. Frisby House is a historic house located at 209 North 400 West in Provo, Utah. It is listed on the National Register of Historic Places.

The John R. Twelves House is a historic house located in Provo, Utah, United States. It is listed on the National Register of Historic Places.

The Ephraim United Order Cooperative Building is a historic commercial building in downtown Ephraim, Utah, United States, that is listed on the National Register of Historic Places.

The Persia Beal House is a historic house at 797 Chesham Road in Harrisville, New Hampshire. It is now the Harrisville Inn. Built about 1842, it is one of the best-preserved 19th century connected farmsteads in the town. The property is also notable for its association with Arthur E. Childs, who purchased the property to serve as the estate farm for his nearby Aldworth Manor summer estate. The house was listed on the National Register of Historic Places in 1988.

The Jenness Farm is a historic farm property at 626 Pickering Road in Rochester, New Hampshire. It consists of about 190 acres (77 ha) in Rochester and adjacent Dover, and has been in continuous ownership by the Jenness family since 1837. It was, at the time of its 2001 listing on the National Register of Historic Places, one of just ten farms in the city with intact land and buildings.

The Ira Hill House is a historic house at 2304 Main Streets in Isle La Motte, Vermont. Built in 1822 for a prominent local citizen by James Ritchie, a regionally acclaimed stonemason, it is one of the rural community's finer stone houses of the period. It was listed on the National Register of Historic Places in 2003.
The Andrew Barentsen House, located at 195 W. 200 South in Fountain Green in Sanpete County, Utah, was built in 1874. It was listed on the National Register of Historic Places in 1983.
A pair-house is a three-room house found in the US built in the 19th century by Scandinavian immigrants as an adaptation of common houses from their homeland. Commonly found in the US state of Utah, pair-houses are historically significant as being representative of ethnic diversity in an area and time that favored uniformity among followers of the Church of Jesus Christ of Latter-day Saints. A number of pair-houses are listed on the National Register of Historic Places.

The John Yardley House, at 210 S. 1st West in Beaver, Utah, was built around 1880. It was listed on the National Register of Historic Places in 1983.
A cross-wing is an addition to a house, at right angles to the original block of a house, usually with a gable. A cross-wing plan is an architectural plan reflecting this; cross-wing architecture describes the style.

The James and Caroline M. Metcalf House is a historic house in Gunnison, Utah. It was built in 1883, probably for James Metcalf, an immigrant from England who became a sheep and livestock farmer in Utah, and his Denmark-born wife Caroline, the daughter of Hans Larsen, who gave them the plot of land. However, the Metcalfs may have owned but not lived in the house. It was a hall-parlor plan house with Classical Revival-style details. It has been listed on the National Register of Historic Places since July 23, 1998.

The David and Evinda Madsen House, 65 N. 100 W. in Ephraim, Utah, was built in 1900. It was listed on the National Register of Historic Places in 2014.
The William D. Kuhre House, at 8586 S. 150 East in Sandy, Utah, was built in 1890. It was listed on the National Register of Historic Places in 1987.

















