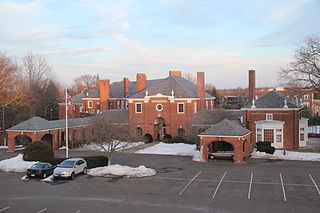
The New Haven Lawn Club is a private club located on Whitney Avenue in New Haven, Connecticut close to Yale University. It is a social and athletic facility.

This is intended to be a complete list of the properties and districts on the National Register of Historic Places in Fairfield County, Connecticut, United States. The locations of National Register properties and districts for which the latitude and longitude coordinates are included below may be seen in an online map.
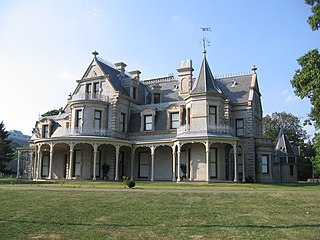
The Lockwood–Mathews Mansion is a Second Empire style country house in Norwalk, Connecticut. Now a museum, it was built in 1864-68 for railroad and banking magnate LeGrand Lockwood. The 62-room 44,000 square feet (4,100 m2) mansion was listed on the National Register of Historic Places and was declared a National Historic Landmark in 1978.

The South End of Stamford, Connecticut is a neighborhood located at the southern end of the city, just south of the Downtown neighborhood. The South End is a peninsula bordered by Downtown Stamford and Interstate 95 to the north and almost totally by water on all other sides, with few streets linking it to other neighborhoods.
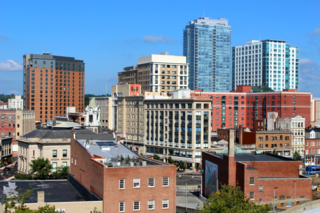
Downtown Stamford, or Stamford Downtown, is the central business district of the city of Stamford, Connecticut, United States. It includes major retail establishments, a shopping mall, a university campus, the headquarters of major corporations and Fortune 500 companies, as well as other retail businesses, hotels, restaurants, offices, entertainment venues and high-rise apartment buildings.

Falkner Island Light, also known as the Faulkner Island Lighthouse, is a lighthouse in Connecticut, United States, on Falkner Island which is off Guilford Harbor on Long Island Sound. The lighthouse was constructed in 1802 and commissioned by President Thomas Jefferson. The lighthouse has had three keeper's houses: the original house of 1802 was rebuilt in 1851 and then again in 1871. The 1871 keeper's house survived to 1976, when it was destroyed by fire; the Coast Guard repaired and automated the lighthouse two years later. A volunteer group, the Faulkner's Light Brigade, has undertaken the restoration and preservation of the lighthouse since 1991, completing the last major restoration work in March 2011. Access to Falkner Island and the light is restricted during the nesting season of the roseate terns from May to August yearly. The Falkner Island Lighthouse, as the second oldest extant lighthouse in Connecticut, is listed on the National Register of Historic Places.
The Central or Midtown section of Norwalk, Connecticut is an urbanized area in roughly the geographic center of the city, north of the South Norwalk neighborhood and the Connecticut Turnpike. Wall Street, West Avenue and Belden Avenue are the main thoroughfares. It has also been called "Norwalk Center" or "Downtown Norwalk".

The Octagon House is a historic octagon house at 21 Spring Street in Danbury, Connecticut, United States. It is considered the best octagon house of those that survive in Connecticut. In 1973 it was added to the National Register of Historic Places to avert its demolition in urban renewal.

The Deacon West Octagon House, built in 1856 (1854) by Deacon Josiah West, is an historic eleven-room octagon house located at 370 High Street, in Pewaukee, Wisconsin, United States. The wooden sign posted in front of the house states, "Josiah West 1854 Octagon House." It is only one of 19 such structures in the state.

The Noank Historic District is a historic district encompassing the historic main part of the village of Noank in the town of Groton, Connecticut. The district contains a distinctive assortment of mid-to-late 19th-century residential architecture that is notable for its often picturesque woodwork. At the time of their construction, the village was primarily a worker village for nearby shipyards. The district was listed on the National Register of Historic Places in 1979.

Congregation Agudath Sholom (CAS) is a historic Jewish synagogue in Stamford, Connecticut. The original synagogue building was later converted into a Christian church building, the Faith Tabernacle Missionary Baptist Church.
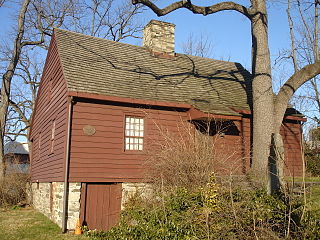
The Hoyt-Barnum House at 1508 High Ridge Road in Stamford, Connecticut, is a Cape Cod cottage style house that was built around 1699, and is the oldest extant house in the city of Stamford. The builder was a descendant of one of the original founders of Stamford. The large central chimney stack is made of field stone, laid up with only clay, animal hair, and straw. The house is braced timber frame construction or post and beam. The foundation is of field stone. The west room of the house is plastered. The east room has an exposed whitewashed frame, the hearth room walls are sheathed with wood paneling, showing the various interior finishing techniques incorporated into the house during its evolution.

The Weathersfield Center Historic District encompasses a small cluster of buildings and a historic site at the geographic center of the town of Weathersfield, Windsor County, Vermont, United States. It includes the town's second church building, the home of its first settled minister, and an early stone animal pound. It was listed on the National Register of Historic Places in 1980.

The Yantic Woolen Company Mill, also known as the Hale Company Mill, is a mill complex located at the junction of Chapel Hill and Yantic Roads in northwestern Norwich, Connecticut. Built in 1865, the stone mill is a well-preserved example of mid-19th century textile mill architecture, and was the major economic force in the village of Yantic, where it stands. The mill was listed on the National Register of Historic Places on July 25, 1996.
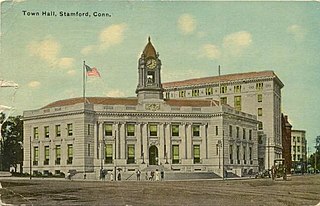
The Old Town Hall is located in the Downtown section of Stamford, Connecticut. It is located at the southwest corner of Main and Atlantic Streets, occupying a portion of a triangular block bounded on the south by Bank Street. The rest of the block is occupied by the modern portion of Stamford's city hall. The building is an elegant Beaux Arts structure, designed by the New York City firm of Mellon and Jossely and built in 1905.

The Cove Island Houses, although plural in name, is a single house in Cove Island Park, in Stamford, Connecticut. The house was expanded from a first section that dates from 1791, and is now predominantly a Georgian style house with an older wing. It is the only building that is a legacy of the large Stamford Mills complex at the Cove. It was listed on the National Register of Historic Places in 1979. It presently houses administrative offices of Cove Island Park.
This is a list of the properties and historic districts in Stamford, Connecticut that are listed on the National Register of Historic Places. The locations of National Register properties and districts for which the latitude and longitude coordinates are included below, may be seen in an online map.

The Graham House is a dramatic Modern house designed by architect Eliot Noyes for Manhattan art dealer Robert Graham and built in 1968–69. The house is located at the crest of a rocky outcrop in a rural section of Stamford, Connecticut. It represents the culmination of a series of properties designed by Noyes in which he developed the idea of having two stone walls forming a central hallway, with rooms cantilevered off the outside of those walls.


















