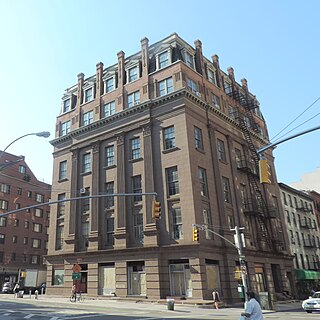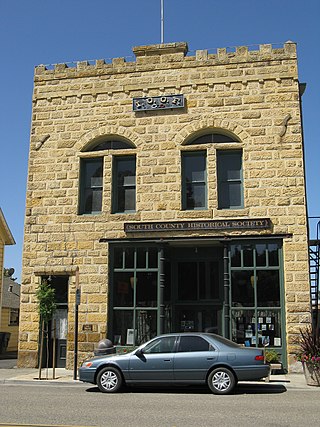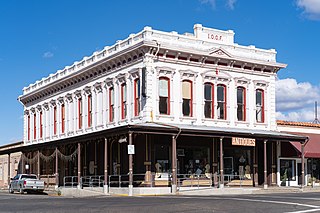
The former Odd Fellows Hall, located at 231 West Washington Row in Sandusky, Ohio, in the United States, is an historic building built in 1889 by members of the Independent Order of Odd Fellows. It is also known as the Independent Order of Odd Fellows Temple. On May 1, 2003, it was added to the National Register of Historic Places.

The Brewster Building is a historic commercial building and IOOF Hall located at 201 Fourth Street in Galt, California. It was built in 1882 and was listed on the National Register of Historic Places in 2000.

The Odd Fellows Hall is a building at 165–171 Grand Street between Centre and Baxter Streets, in the Little Italy and SoHo neighborhoods of Manhattan, New York City. It was built in 1847–1848 and designed by the firm of Trench & Snook in the Italianate style, one of the city's earliest structures in this style, which Joseph Trench had brought to New York with his design for 280 Broadway in 1845. His partner, John B. Snook, was responsible for many cast-iron buildings in SoHo. The mansard roof was an addition, designed by John Buckingham and built in 1881–1882. The Independent Order of Odd Fellows used the building until the 1880s, when they moved uptown with the city's population. The building was afterwards converted for commercial and industrial use.

The Pythian Castle is a building in Arcata, northwestern California, that was built during 1884-85 for the North Star chapter of the Knights of Pythias fraternal order. It is notable for its commercial Queen Anne style architecture which features five projecting towers: two square towers projecting from the center of the two street-fronting sides of the building, and three round towers projecting from the street-side corners. Patterned shingles covered the tower roofs in the past. The corner ones have "witch hat"-shaped tops and used to sport tall finials. The side ones once had cresting.

The Arroyo Grande IOOF Hall is a building in Arroyo Grande, California, that was built in 1902. The building housed the town's chapter of the Independent Order of Odd Fellows, which was established in 1887. The order planned a two-story building with a storefront on the first floor; the building is one of the tallest in downtown Arroyo Grande. The sandstone building was designed in the Romanesque style and features segmentally arched windows and doors and a crenellated parapet with a large merlon in the center. In 1985, the Odd Fellows lodge disbanded, and the building is now owned by the South County Historical Society. It was listed on the National Register of Historic Places in 1991.

The Odd Fellows Hall in Old Town Eureka, California, also known as the French Empire Mansard Building, is a Second Empire architecture style building built in 1883.

The Odd Fellows Hall in Beaver, Utah was built in 1903 in Early Commercial architecture style. Its original owner was probably Charles C. Woodhouse. It served historically as a clubhouse, as a meeting hall of Odd Fellows, and as a specialty store. It was listed on the National Register of Historic Places in 1983.

The Independent Order of Odd Fellows Hall, also known as the I.O.O.F. Hall, is a historic clubhouse in Downtown, Salt Lake City, Utah, United States, that is listed on the National Register of Historic Places (NRHP).

The Odd Fellows Hall in La Grange, California, was built in 1880. Also known as the I.O.O.F. Building, it was listed on the National Register of Historic Places in 1979. It served historically as a clubhouse and as a meeting hall.

The Odd Fellows Building in Red Bluff, California was built during 1882–83. It was the fourth home of the I.O.O.F. Lodge #76, one of the oldest Odd Fellows groups in Northern California.

The I.O.O.F. Building is an Independent Order of Odd Fellows building located in Woodland, Yolo County, Northern California.

The I.O.O.F. Hall in Woodbridge, California is a historic Odd Fellows hall and commercial block building that was built in 1861 and expanded in 1874 in Early Commercial architectural style. It served historically as a clubhouse and as a business. It was listed on the National Register of Historic Places in 1982.

The Fullerton Odd Fellows Temple, also known as IOOF Building or Independent Order of Odd Fellows Lodge No.103 or Williams Building, is located in Fullerton, Orange County, California. It was designed by Oliver S. Compton-Hall and built during 1927-28 for the Independent Order of Odd Fellows Lodge Number 103, which existed from 1901 to 1981.

The Buhl IOOF Building in Buhl, Idaho is an Odd Fellows building that was built in 1919–20. It served historically as a clubhouse, as a meeting hall, as a specialty store, and as a business. It was designed in the early commercial style, perhaps the Chicago style. It was listed on the National Register of Historic Places in 1984.

The Odd Fellows Hall is a historic building located at 516 Main St. in Salmon, Idaho. The building was constructed in 1874 as a meeting place for Salmon's chapter of the International Order of Odd Fellows. The wood frame building was designed in the Greek Revival style and features Ionic pilasters on its front face. A wooden front designed to resemble cast iron was added to the building in 1888. The Odd Fellows built a new meeting hall, the Salmon Odd Fellows Hall, in 1907. The original building is one of the few remaining fraternal halls from the 1800s in Idaho.

The Odd Fellows Hall in Monticello, Iowa was built in 1871. It is a narrow, 20 feet (6.1 m) by 65 feet (20 m) Italianate commercial building.

The IOOF Lodge in Thompson Falls, Montana, United States, also known as Odd Fellows Hall, was built in 1901 and served historically as a clubhouse and as a meeting hall. It was listed on the National Register of Historic Places in 1986.

The Odd Fellows Hall in Portsmouth, Ohio is an Odd Fellows building.
The I.O.O.F. Hall in Alva, Oklahoma, USA, was built in 1905 in Plains Commercial architecture style. It was used historically as a department store and as a clubhouse for the Independent Order of Odd Fellows. It was listed on the National Register of Historic Places in 1984. On the morning of May 22, 2004, fire destroyed the building. Investigators ruled the blaze an accident.

The Todd Block is a historic commercial and civic building at 27-31 Main Street in Hinsdale, New Hampshire. It consists of two separate buildings that were conjoined in 1895, creating an architecturally diverse structure. The front portion of the building is a 2+1⁄2-story wood-frame structure with Second Empire styling; it is only one of two commercial buildings built in that style in the town, and the only one still standing. It was built in 1862, and originally housed shops on the ground floor and residential apartments above. The front of the block has a full two-story porch, with turned posts, decorative brackets and frieze moulding. The corners of the building are pilastered, and the mansard roof is pierced by numerous pedimented dormers. The rear section of the building was built in 1895 as a hall for the local chapter of the Independent Order of Odd Fellows (IOOF). The principal feature of this three-story structure is its east facade, which has a richly decorated two-story Queen Anne porch.






















