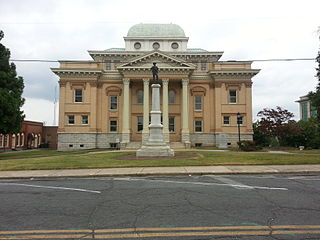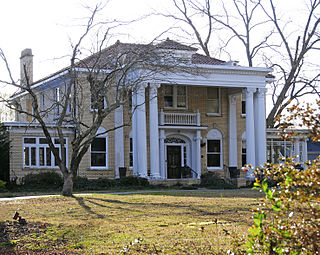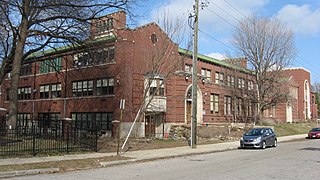
The Sesser Opera House is a historic theater located at 106 W. Franklin Ave. in Sesser, Illinois. The theater was built in 1914 to replace a previous theater, which had been built in 1904 and burned down ten years later. The theater was designed in the Mission Revival style and features a stucco interior, a large arch around the entrance designed to resemble an arcade, and a projecting eave topped with Spanish tiles. The theater was used for plays and vaudeville entertainment, traveling musicians, and showing films; its predecessor was the first theater in Sesser to be built with a projection room. The building also hosted local meetings and events as well as entertainment performed by community members.

Augustus Lutheran Church is a historic church and Lutheran congregation at 717 West Main Street in Trappe, Pennsylvania. Consecrated in 1745, it is the oldest Lutheran church building in the United States. It continues to be used by the founding congregation for services on Christmas Eve and during the summer. It was designated a National Historic Landmark in 1967.

The Nara Visa School is a historic school building in Nara Visa, New Mexico. The school was built in 1921 during the settlement of eastern New Mexico. Architect Joseph Champ Berry, noted for his work in the Texas Panhandle, designed the Mission Revival building. While the building's plain facade and red tile roof are typical of the Mission Revival style, the wood corbel brackets along the roof reflect local vernacular designs and American Craftsman influences. A gymnasium built by the Works Progress Administration and several contributing outbuildings are also on the property. The school closed in 1968 and the building is now a community center. The site was added to the National Register of Historic Places in 1983.

The Santa Fe Apartments were an apartment building located in Detroit, Michigan. The building was listed on the National Register of Historic Places in 1986 and subsequently demolished by Wayne State University and removed from the National Register of Historic Places in 2022. The site is now the location of the Yousif B. Ghafari Hall.

The Darke County Courthouse, Sheriff's House and Jail are three historic buildings located at 504 South Broadway just south of West 4th Street in Greenville, Ohio. On December 12, 1976, the three buildings of the present courthouse complex were added to the National Register of Historic Places.

The Wailuku Civic Center Historic District is a group of four historic buildings and one non-contributing property in Wailuku, Maui Hawaii that currently house the governmental offices of both the County of Maui and the State of Hawaii. The historic buildings were built during a time span from 1901 to 1931. They incorporate several architectural styles and two of the four historic buildings were designed and built by Hawaii-based architect C.W. Dickey. The non-contributing property houses most of the County of Maui's main offices.

Old Greenville City Hall is a former building in Greenville, South Carolina, originally built as the U.S. Courthouse and Post Office in 1889 on the corner of Main and Broad Streets. Transferred to the city of Greenville in 1938, it served as Greenville city hall. It was listed in the National Register of Historic Places on August 19, 1971, and was removed in 1973 after its demolition.
The Boone County Jail is a historic jail building at Central Ave. and Willow St. in Harrison, Arkansas. It is a two-story red brick building, built in 1914. Its design has been attributed to prominent Arkansas architect Charles L. Thompson. Its hip roof is finished in red tile, as is the roof of the single-story porch sheltering the main entrance. The jail was laid out to house the jailer on the first floor, and the prisoners on the second.

The Randolph County Courthouse is a historic courthouse located at Asheboro, Randolph County, North Carolina. It was designed by Wheeler, Runge & Dickey and built in 1908–1909. It is a three-story, Classical Revival style yellow brick building with a hipped roof. It features a powerful Second Empire dome clad in ribbed tile and front portico. The listing included three contributing buildings on 3.1 acres (1.3 ha). The two other contributing buildings are an early-20th century jail and late Victorian brick building containing law offices.

The A. K. Smiley Public Library is a public library located at 125 W. Vine St. in Redlands, California. Built in 1898, the library was donated to Redlands by philanthropist Albert K. Smiley. Architect T.R. Griffith designed the library in a style which has alternately been described as Mission Revival and Moorish Revival and includes a variety of elements from additional styles. The building has a tile roof and parapets topping arcades on its sides, which suggest a Mission Revival influence; however, the battlement and the curves in the parapet are Moorish Revival elements. In addition, elements of the arches in the arcade, the windows, and the roof ridge were borrowed from classical, Gothic, Spanish Romanesque, and Oriental themens. The library still serves as the Redlands public library. In addition, it houses a collection of materials on native tribes in California donated by Andrew Carnegie, as well as a collection of rare materials about Southern California and local history.

Mission Court is a bungalow court located at 567 N. Oakland Ave. in Pasadena, California. The court consists of eight buildings containing fourteen residential units which surround a central courtyard. Built in 1913, the court was designed by architect J. F. Walker. The houses in the court were designed in the Mission Revival style; the court is the oldest Mission Revival bungalow court in Pasadena. The houses' designs feature broken parapets along the roofs and porches with either recessed arch entrances or tiled shed roofs. The courtyard includes two buttressed piers topped by lamps.

The Muhlenberg County Courthouse, located at 100 S. Main St. in Greenville, is the center of government of Muhlenberg County, Kentucky. Built in 1907, the courthouse was Muhlenberg County's third permanent courthouse since the county's creation in 1798. Louisville-based architects Kenneth McDonald, Sr., and William J. Dodd - among the most prominent architects in the region at the turn of the 20th century - designed the courthouse. Their Beaux-Arts design features an recessed entrance pavilion set atop a flight of ten stairs and topped by a portico - which exhibits elements of the Neoclassical style - supported by columns. The building is topped by a Baroque octagonal cupola with a clock face on four sides. The interior floor plan is symmetrical.

The Greenville City Hall, located on Court Street, is Greenville, Kentucky's city hall. The building was constructed in 1940 by the Works Progress Administration. The building, which was also designed by the WPA, is the only Art Deco building in Muhlenberg County. Its design features vertical piers, fluted pilasters, reverse crow-stepped ornamentation around the entrances, and chevron-shaped moldings on the second-floor windows.

The South Cherry Street Historic District is a historic district mainly located along the 100 block of South Cherry Street in Greenville, Muhlenberg County, Kentucky. The primarily residential district, which also includes properties on several neighboring streets, contains twenty-three buildings, eighteen of which are contributing buildings to the district's historical significance. The first house in the district was built in 1842 by Jonathan Short. Short was followed by several others in the 1840s and 1850s as Cherry Street became the favored neighborhood of Greenville's prosperous merchants. The early homes in the district were all designed in a vernacular Greek Revival style.

The Amory Ballroom is the only surviving remnant of a large summer estate house off Old Troy Road in Dublin, New Hampshire. Built in two stages, it is an architecturally distinctive reminder of the community's early 20th-century period as a summer resort area. The building was listed on the National Register of Historic Places in 1985.

C. Granville Wyche House is a historic home located at Greenville, South Carolina. It was built in 1931, and consists of a two-story, five bay central blocked flanked by one-story balconied projections. It is of blond brick in the Italian Renaissance style with a low-pitched tile roof, wide eaves with brackets, and full-length, first floor windows. It features a massive portico with grouped classical columns and pilasters. Also on the property is a small grotto and an unpainted barn dating from the mid-1930s.

The United States Post Office, also known as the Federal Building, is a historic post office building located at Greenville, Pitt County, North Carolina. It was designed by the Office of the Supervising Architect under the direction of Oscar Wenderoth and built in 1913–1914. It is a two-story, five bay, Florintine Renaissance style stuccoed brick building on a limestone base. It has a low hip roof of terra cotta tile with overhanging eaves. The front facade features a three-bay loggia formed by arches with voluted keystones, springing from Tuscan order columns. This building served as the main post office for Greenville until 1969. It currently serves as a U.S. Courthouse.

The Fred and Lucy Alexander Schaer House is a historic house at 13219 United States Route 70, a short way east of Galloway, Arkansas. It is a two-story frame structure, with a gabled tile roof and brick veneer exterior. Built about 1920, it is a fine example of Mission/Spanish Revival architecture, with the tile roof, brick exterior, and decorative ironwork elements all hallmarks of the style. The house's design has been attributed to both John Parks Almand or Charles L. Thompson, who did work for other members of the Schaer family.

Joseph J. Bingham Indianapolis Public School No. 84 is a historic elementary school building located at Indianapolis, Marion County, Indiana. It was built in 1927–1928, and is a two-story, Mission Revival style building on a raised basement. It is of reinforced concrete construction sheathed in red brick with limestone detailing. It has a green clay barrel tile, side gabled roof. A wing was added in 1955.

Hillcrest Country Club, also known as Avalon Country Club, is a historic country club located in suburban Lawrence Township, Marion County, Indiana, northeast of Indianapolis, Indiana. The 18 hole golf course was designed by Bill Diddel and was built in 1924. The clubhouse was built in 1929–1930, and renovated in 2000. It is a three-story, Mission Revival style with tall arched openings, and a low tile roof with bracketed eaves. Also on the property are the contributing swimming pool (1934), well house, and water pump.





















