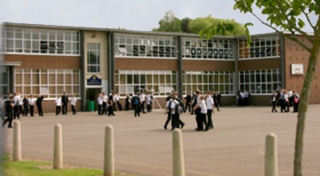
Vawter Hall and the Old President's House are two of the oldest buildings at Virginia State University, the oldest state-supported college for blacks in the United States. Vawter Hall was built and named in 1908 in honor of the school's late rector and authority on industrial training, Charles E. Vawter. The School was originally chartered as the Virginia Normal and Collegiate Institute in 1882, created through an agreement with the Readjuster Party to found a state-supported school of higher learning for blacks.

The Frying Pan Meetinghouse is a historic church building within Frying Pan Farm Park in Floris, Virginia.

This is a list of the National Register of Historic Places listings in Frederick County, Virginia.
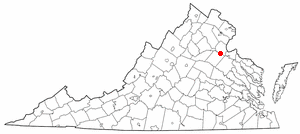
This is a list of the National Register of Historic Places listings in Fredericksburg, Virginia.

Matthew Whaley School is a historic school building located in Williamsburg, Virginia. The Georgian Revival structure was built between 1929 and 1930 based on a design by noted Virginia architect Charles M. Robinson. The monumental school building was located adjacent to the Governor's Palace in Colonial Williamsburg and "quickly became a local landmark of considerable architectural pretension." The building's exterior features Flemish bond brickwork with glazed headers trimmed with a modillion cornice, and a hipped slate roof pierced by gables and topped with a pair of glazed cupolas. The structure has been well preserved with little alteration. The school was operated as a training school for the College of William and Mary and as a general public school serving students from kindergarten through twelfth grade. In 1955, James Blair High School opened, and the Matthew Whaley School became a grammar school serving children from kindergarten through fifth grade. From 1997 to 1998, the school underwent a $5.4 million renovation which included improvements to make the building accessible to the handicapped and refurbishing the original slate roof.

The First Union School is a historic Rosenwald school building for African-American children located at 1522 Old Mill Rd. in Crozier, Goochland County, Virginia. It was built in 1926, as a "two-teacher" school. It is a one-story frame school on a concrete foundation. It has an engaged porch and hipped roof. The listing included two contributing buildings. The school operated until December 1958, when the county integrated its public schools. It was converted to residential use in 1985.

Langley Fork Historic District is a national historic district located at Langley, Fairfax County, Virginia. It encompasses 12 contributing buildings. They include Hickory Hill, the Langley Ordinary, the Langley Toll House (1820), Gunnell's Chapel, the Langley Friends meeting house (1853), a day school in an old church formerly converted to a residence, and an Amoco service station dated to 1932.

Bristersburg Historic District is a national historic district located at Bristersburg, Fauquier County, Virginia. It encompasses 19 contributing buildings, 1 contributing site, 1 contributing structure, and 1 contributing object in the rural crossroads of Bristersburg. They include three dwellings, a church, a school, and three stores. Notable buildings include the Tulloss Brothers Store, Zoar Baptist Church (1852), Eskridge House, The Bristersburg School (1910) and Payne's Store.

Paris Historic District is a national historic district located at Paris, Fauquier County, Virginia. It encompasses 53 contributing resources in the rural village of Paris. The district includes primarily residences, although the district also includes some commercial buildings, churches, a former school, and a cemetery. Fifty-two of the 53 contributing resources are already listed as part of the Crooked Run Valley Rural Historic District. Notable buildings include "Wagoner's Stand", the Josiah Murray House, the William Peck House, Old Paris Meeting House, the Willis-Carr House, the former Rogers Store, and Trinity United Methodist Church (1892).

Montpelier Historic District is a national historic district located at Montpelier, Hanover County, Virginia. The district includes 43 contributing buildings and 1 contributing site in the village of Montpelier. It includes residences, agricultural buildings, stores, businesses, a church, schools and libraries that illustrate the wide range of building types. Notable buildings include the old school (1876), Church of Our Savior (1882), Grange Hall (1899), Hobart Hardware, Montpelier School (1929), "Norway" House (1936), and "The Oaks" (1936). Located in the district and listed separately is the Sycamore Tavern, the only 18th-century building remaining in the district.
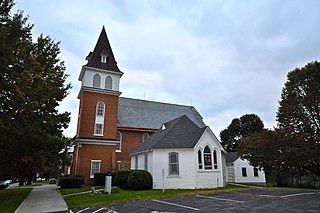
Old Christiansburg Industrial Institute is a historic African American trade school complex located at Christiansburg, Montgomery County, Virginia. The complex includes the Hill School (1885), the Schaeffer Memorial Baptist Church (1885), and the Primary Annex (1888). The Hill School is a 2 1/2 story, cruciform-plan, gable-roof structure set on a low stone foundation. Although the building is stylistically in the Italianate mode, the windows suggest a Queen Anne Revival inspiration. The Schaeffer Memorial Baptist Church is a Victorian Gothic brick church building with a gable-roof and projecting southeast corner tower. Connected to the church by a covered passageway is a wood-frame, tent-roof octagon, known as the Primary Annex. A later building associated with the Christiansburg Industrial Institute is the separately listed Edgar A. Long Building built in 1927.

Red Lane Tavern is a historic inn and tavern located at Powhatan, Powhatan County, Virginia. It was built in 1832, and is a 1 1/2-story, log building set on a brick foundation. The main block has a gable roof and exterior end chimneys. It has a 1 1/2-story kitchen connect to the main block by a one-story addition. The building housed an ordinary from 1836 to 1845. It is representative of a Tidewater South folk house.

Falmouth Historic District is a national historic district located at Falmouth, Stafford County, Virginia. The district includes 29 contributing buildings in the historic core of the town of Falmouth. Notable buildings include Basil Gordon Warehouse, Customs House, the Double House, Highway Assembly of God Church, old Post Office, Calvary Pentecostal Tabernacle, the Tavern, Tavern Keeper's House, Union Methodist Church, Master Hobby School, and the Counting House. Located in the district are the separately listed Gari Melchers Home, Carlton, Clearview and Conway House.
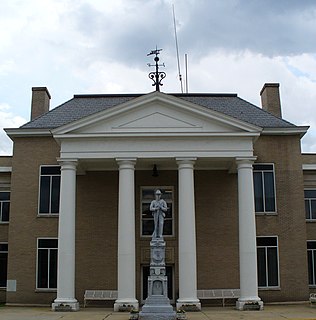
Tazewell Historic District is a national historic district located at Tazewell, Tazewell County, Virginia. The district encompasses 112 contributing buildings in central business district and surrounding residential area of the town of Tazewell.

Old Kentucky Turnpike Historic District is a national historic district located at Cedar Bluff, Tazewell County, Virginia. The district encompasses 35 contributing buildings, 3 contributing sites, and 3 contributing structures along Indian Creek Road and Indian Creek. They date from the late-19th to mid-20th centuries. Notable resources include the concrete bridge, steel railroad trestle, Cecil-Watkins House, Ratliff House, Cedar Bluff Presbyterian Church, the boyhood home of Governor George C. Peery (1873–1952), Thomas Cubine House, Gillespie House, the Old Cedar Bluff High School, Cedar Bluff High School (1906), and the Old Cedar Bluff Town Hall. Also located in the district is the separately listed Clinch Valley Roller Mills.

Riverton Historic District is a national historic district located at Front Royal, Warren County, Virginia. The district encompasses 66 contributing buildings and 1 contributing site in the town of Front Royal. It is a primarily residential district with buildings dating from the mid-19th century and including a diverse collection of building types and architectural styles. Notable buildings include Lackawanna (1869), the Old Duncan Hotel, the Riverton United Methodist Church (1883-1890), Dellbrook, the Carson Lime Company worker's houses, and the Old Riverton Post Office and Grocery. Located in the district and separately listed is Riverside.
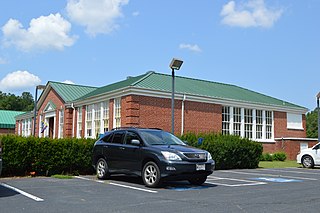
Armstead T. Johnson High School is a historic high school complex for African-American students located near Montross, Westmoreland County, Virginia. The main building was built in 1937, and is a one-story, "U"-shaped Colonial Revival style brick building. Contributing structures on the property include the one-story, frame Industrial Arts Building and the one-story, frame Home Economics Cottage. It was among the first purpose-built high schools for African Americans on the Northern Neck of Virginia.
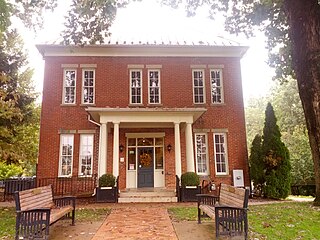
Fairfax Public School, also known as the Old Fairfax Elementary School Annex, is a historic school building located at Fairfax, Virginia. It consists of two sections built in 1873 and 1912, and is a two-story, brick building. The original section lies at the rear of the building, which was later fronted by the two-story, rectangular, hipped roof section. The front facade features a one-story, Classical Revival style portico supported by three fluted Doric order columns at each corner. The building now houses the Fairfax Museum and Visitors Center.

The Laburnum Park Historic District is a national historic district located at Richmond, Virginia. The district encompasses 226 contributing buildings and 2 contributing structures located north of downtown Richmond. The primarily residential area developed starting in the early-20th century as one of the city's early "streetcar suburbs" and as home to several important local institutions. The buildings are in a variety of popular early-20th century architectural styles including Queen Anne and Colonial Revival. It was developed as neighborhood of middle-to-upper-class, single-family dwellings. Notable buildings include the Laburnum House (1908), Richmond Memorial Hospital (1954-1957), Richmond Memorial Hospital Nursing School (1960-1961), "The Hermitage" (1911), Laburnum Court (1919), Veritas School.

Suffolk Historic District is a national historic district located at Suffolk, Virginia. The district encompasses 514 contributing buildings, 3 contributing structures, and 3 contributing objects in Suffolk. The district includes a variety of residential, commercial, governmental, and institutional buildings. They are in a variety of vernacular and popular 19th and 20th century architectural styles including Greek Revival, Queen Anne, and Bungalow. Notable buildings include the Allmond Building (1914), Macedonia A.M.E. Church, National Bank of Suffolk (1914-1920), the Old Post Office, old Nansemond County Courthouse, John Granberry house, Richard Seth Eley House (1878), Jones Building, Suffolk Towers, Virginia Apartments (1918-1920), Causey-Kendrick house (1882), Masonic Hall (1911), Suffolk High School (1922), Jefferson High School (1911), old Methodist Church (1861), St. Paul's Episcopal Church (1895), Suffolk Christian Church (1893), and Congregation of Agudath Achin. Located in the district are the separately listed Phoenix Bank of Nansemond, Professional Building, and Riddick House.

