Shiloh or Shilo may refer to:
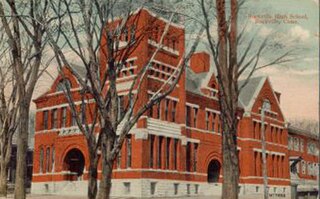
The Old Rockville High School and East School are a pair of historic former school buildings at School and Park Streets in the Rockville section of Vernon, Connecticut. Built in 1892 and 1870 respectively, the two buildings are good examples of late 19th-century school architecture, and the former high school is a particularly good example of Richardsonian Romanesque design. The buildings were listed on the National Register of Historic Places in 1981. The high school now houses school administration offices, and the East School houses court offices.

Bentonville High School (BHS) is a public high school in Bentonville, Arkansas, United States. Founded in 1910, the school provides education for students in grades nine through twelve. It is one of two high schools of the Bentonville School District.

Arkansas Baptist College (ABC) is a private Baptist-affiliated historically black college in Little Rock, Arkansas. Founded in 1884 as the Minister's Institute, ABC was initially funded by the Colored Baptists of the State of Arkansas. It is the only historically black Baptist school west of the Mississippi River. The Main Building on its campus, built in 1893, is one of the oldest surviving academic buildings in the state, and was listed on the National Register of Historic Places in 1976.
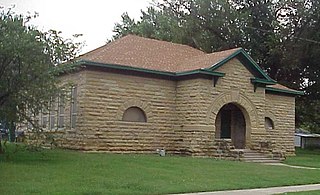
Dawson School is a historic school building located in Tulsa, Oklahoma at the intersection of East Ute Place and North Kingston Place. It was listed on the National Register of Historic Places in 2001. This two-room sandstone building was built in 1908 in Romanesque style. It is a surviving example of the school building boom that occurred after Oklahoma statehood in 1907.

The former Downing Street School, now the Traina Center for the Arts of Clark University, is a historic school building at 92 Downing Street in Worcester, Massachusetts. Built in 1891 to a design by Boston-based architect William Forbush, it is a high-quality local example of Romanesque Revival architecture. The building was listed on the National Register of Historic Places in 1980.
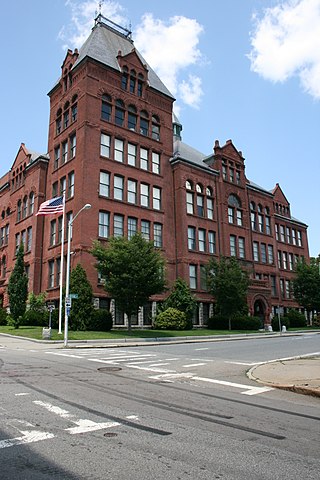
English High School is an historic high school building at 20 Irving Street in Worcester, Massachusetts. Built in 1891, it is a prominent local example of Romanesque Revival architecture, designed by the local form of Barker & Nourse. It served the city as a high school until 1966, and has housed school administration offices since then. The building was listed on the National Register of Historic Places in 1980.

The Clark County Courthouse is located at Courthouse Square in Arkadelphia, Arkansas, the seat of Clark County. It is a 2+1⁄2-story Romanesque stone structure which was designed by Charles Thompson and completed in 1899. It is a basically rectangular structure with a hip roof, and a six-story tower rising from the northwest corner. It has a hip roof from which numerous hipped gables project, and there are corner turrets with conical roofs. It is the county's second courthouse.

Stephen Carpenter Earle was an architect who designed a number of buildings in Massachusetts and Connecticut that were built in the late 19th century, with many in Worcester, Massachusetts. He trained in the office of Calvert Vaux in New York City. He worked for a time in partnership with James E. Fuller, under the firm "Earle & Fuller". In 1891, he formed a partnership with Vermont architect Clellan W. Fisher under the name "Earle & Fisher".

The Benton County Courthouse is a courthouse in Bentonville, Arkansas, United States, the county seat of Benton County, built in 1928. It was listed on the National Register of Historic Places in 1988. The courthouse was built in the Classic Revival style by Albert O. Clark and anchors the east side of the Bentonville Town Square.
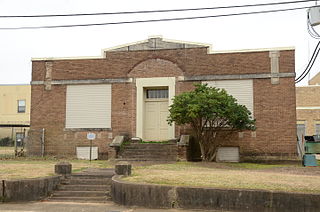
The Domestic Science Building is a historic school building at 11th and Haddock in Arkadelphia, Arkansas. It was on the old campus of Arkadelphia High School, used for domestic science courses until the 1980s. It is now unused, but remains the property of the Arkadelphia School District.

Albert Oscar Clark (1858–1935), commonly known as A.O. Clark, was an American architect who worked in Arkansas in the early 1900s.
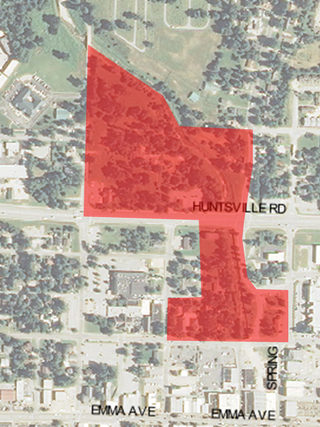
Shiloh Historic District is a historic area of downtown Springdale, Arkansas listed on the National Register of Historic Places. The district encompasses eighteen significant buildings within its 32 acres (13 ha), with eight having historic or architectural significance and twelve relating to the early commercial and industrial development of Springdale. Also included within the area are several roads of historic significance to the city. The district covers an area straddling Spring Brook, around which the community developed beginning in the 1830s, and is roughly centered on the 1870 Shiloh Church building, which is the community's oldest surviving building.
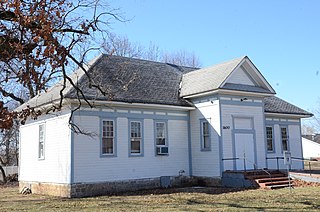
The Fishback School is a historic school building on Butterfield Coach Road in Springdale, Arkansas. It is a single-story wood-frame structure, with weatherboard siding, a concrete foundation, and a hip roof and a projecting gable-roofed entry section. The entry section has a deeply pedimented gable front, and a tall paneled friezeboard wraps around the building. The school was built in 1925, during a period of growth in Springdale due to rise as a local market hub.

The Price Produce and Service Station is a collection of three related commercial buildings at 413, 415, and 417 East Emma Avenue in Springdale, Arkansas. It includes one building that hosted an automotive filling station and produce shop, a second that traditionally housed a barbershop, and a third structure, originally open but now enclosed and housing a residence, that was used as an automobile service area. The buildings were all built in 1934, and are united by common Art Deco styling, most prominently lancet-topped pilasters that rise above the height of their roofs. The complex is regarded as a fine local example of vernacular Art Deco, and as a surviving element of the automotive culture of the 1930s.

The Springdale Poultry Industry Historic District encompasses a small complex of commercial industrial buildings associated with the poultry industry in Springdale, Arkansas. Its three buildings included the original headquarters building of Tyson Foods, one of the world's largest producers of chicken meat. That building, at 319 East Emma Avenue, was built between 1914 and 1924 to house a produce store, and was extensively altered in 1947 to house the Tyson offices. Immediately adjacent at 317 East Emma is a chicken hatchery, built in 1924 by the Springdale Electric Hatchery Company and renamed the Jeff Brown Hatchery in 1949. The Tyson Feed Mill building stands behind these at 316 East Meadow. Jeff Brown was the first president of the Arkansas Poultry Improvement Association.

The Bank of Malvern is a historic commercial building at 212 South Main Street in Malvern, Arkansas. It is a single-story masonry structure, sharing party walls with neighboring buildings in downtown Malvern. Its lower level is Romanesque in style, with rusticated stone forming an entrance arch on the left, and acting as a piers around the glass display window on the right. Above this is a lighter brick construction, with bands of decorative terra cotta rising to a parapet. The building was constructed in 1889, and its upper portion rebuilt in 1896 following a fire. It is a relatively rare example of Romanesque architecture in the state.
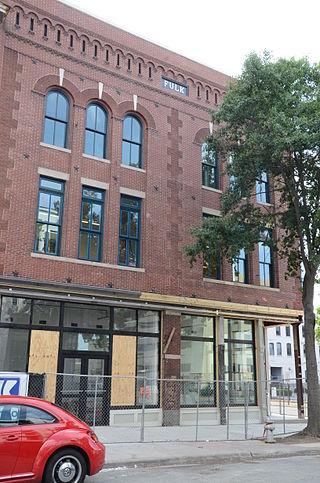
The Fulk Building is a historic commercial building at 300 Main Street in Little Rock, Arkansas. It is a three-story brick Romanesque Revival building, with commercial storefronts on the ground floor, and two-story round-arch bays on the upper levels. Built about 1900 for attorney and landowner Francis Fulk, it typifies buildings that lined Main Street around the turn of the 20th century, and is one of its better examples of Romanesque architecture.

The Old Arkansas City High School, now known as Ireland Hall and part of the Cowley Community College campus, is located at 300 W. Central Street in Arkansas City, Kansas. It was built in 1890–91. It was listed on the National Register of Historic Places in 1974.



















