
The Rising Sun Tavern is a historic building in Fredericksburg, Virginia. It was built in about 1760 as a home by Charles Washington, youngest brother of George Washington, and became a tavern in 1792.

The Lancaster Court House Historic District is a national historic district consisting of 25 structures, including one monument, located in Lancaster, Virginia, Lancaster County, Virginia. Four of the buildings make up the Mary Ball Washington Museum and Library, founded in 1958, whose purpose is to preserve and interpret the history of Lancaster County, Virginia.

The Middleburg Historic District comprises the historic center of Middleburg, Virginia. The district extends along the downtown section of Washington Street, and is flanked on the east by Independence Street and to the west by Constitution Street. The district's commercial area is along Washington and Madison Streets. Middleburg was established in 1787, but the historic district includes a few 18th-century structures, with most dating to the mid-19th century. The district includes the Red Fox Inn & Tavern, the oldest building in town and listed individually on the National Register of Historic Places. Most of the structures in the core of the district are Federal style townhouses.
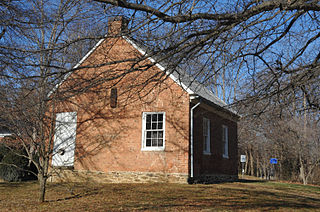
The Goose Creek Historic District is a rural landscape in the Goose Creek valley of Loudoun County, Virginia. The district covers about 10,000 acres (4,000 ha) south of Hamilton and Purcellville and includes the village of Lincoln. The majority of the district is farmland, with areas of forest along Hogback Mountain. The area was settled by Quakers in the mid-18th century, represented by simple houses and the Goose Creek Meetinghouse Complex in Lincoln, separately listed on the National Register of Historic Places. About 270 buildings lie within the district. The district includes 44 stone buildings, reflecting the popularity of this material in the 18th and 19th centuries in this area. Many houses have outbuildings and barns built in a manner complementary to the dwellings. By the mid-19th century, materials turned to brick, with the Glebe of Shelburne Parish an NRHP-listed example of a brick Federal style house, as well as the Israel Janney House.
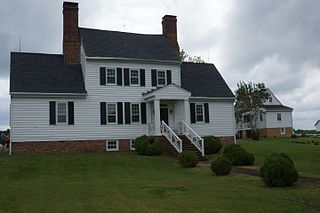
Green Falls, also known as Johnston's Tavern, Turner's Store, Wright's Corner (Fork), and Dolly Wright's Corner, is a historic home located at Bowling Green, Caroline County, Virginia. It is believed to have been built about 1710 and dating to the Colonial period. The frame dwelling consists of a two-story, three-bay, single pile, central block flanked by one-story wings. It is considered by some historians to be the earliest surviving 18th century frame dwelling in Caroline County. The building housed a tavern in the 18th century, a store in the mid-19th century, and a post office from 1831 to 1859. It features massive brick exterior end chimneys. Also on the property is a contributing 18th century meat house, late-19th century carriage house, and early-20th century barn.

Hallsborough Tavern is a historic inn and tavern located near Midlothian, Chesterfield County, Virginia. The original center section was built about 1790, and is a 1+1⁄2-story, three-bay, double pen frame structure on a brick foundation. It was expanded by 1832, with the addition of the 1+1⁄2-story western section and two-story, double pen eastern section. It served travelers on the old Buckingham Road throughout much of the 19th century.
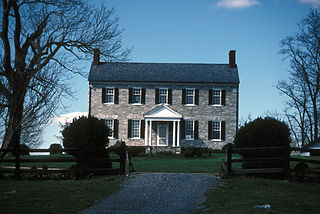
Huntingdon, also known as The Meadow, is a historic plantation house located near Boyce, Clarke County, Virginia. The original section was built about 1830, and is a two-story, five bay, stone I-house dwelling with a gable roof. A rear ell was added around 1850, making a "T"-shaped house. Also on the property are a contributing pyramidal roofed mid-19th-century smokehouse and a stone-lined ice pit with a late 19th-century, square-notched log icehouse.

The Fairfax Arms, also known as the Colchester Inn, is a historic inn and tavern located at Colchester, Fairfax County, Virginia. It was built in the mid-18th century, and is a 1+1⁄2-story, three-bay, brick building measuring approximately 25 feet by 32 feet. It features flanking exterior stone chimneys and a gable roof with dormers.
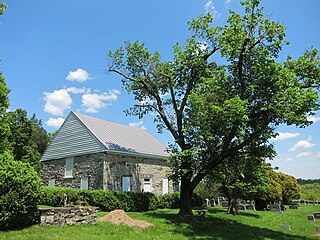
Old Stone Church, also known as Green Spring Church and Stone Church, is a historic Lutheran church located at White Hall, Frederick County, Virginia. It was built about 1820, and rebuilt in 1838 after a fire. It is a one-story, gable-roofed, cut stone church. Also on the property is a contributing cemetery with many headstones dating from the early to mid-19th century and two stone gate pillars. It is the second oldest stone church surviving in Frederick County.

John Hite House, also known as Springdale, is a historic home located at Bartonsville, Frederick County, Virginia. The original house was built in 1753, and is of native limestone laid in irregular ashlar with some random-coursed limestone rubble used on its secondary walls. The stone was quarried from a nearby field. The house faced east, overlooking the Indian Trail/Great Valley Road, where Jost Hite's tavern was situated at the ford of the Opequon Creek. The Springdale property was originally the home of Jost Hite, the earliest white settler in the lower Shenandoah Valley. Jost Hite was Pennsylvania Dutch and moved to the Valley in August 1731. His son, Colonel John I. Hite, built the Springdale house. Also on the property are the contributing stone ruins of what is believed to be Jost Hite's tavern/house of the 1730s, a stone shed, and small wood-frame spring house. The house and 288 acres were sold March 20, 1802 to Richard Peters Barton (1763-1821), a native of Lancaster Pa. who had spent some years in Dinwiddie County, Va., before moving to Frederick County c. 1798. [Frederick County Deed Book S.C.4, p. 484.] The house passed to his son Richard Walker Barton (1799-1859) and in 1858 to another son, David Walker Barton (1801-1863), remaining in the Barton family until 1873. There is a small Barton family cemetery on the property. When the Valley Turnpike was chartered in 1834, the road was laid out to run on the west side of Springdale. Soon thereafter, the house was reoriented to face the Turnpike, and the Richard W. Bartons built the then-fashionable Greek Revival four-bay, two-story portico. [Garland W. Quarles, "Some Old Houses in Frederick County, Virginia", Winchester, 1990. Revised ed. PP. 131–135.]

Sycamore Tavern, also known as Shelburn's Tavern and Florence L. Page Memorial Library, is a historic inn and tavern located near Montpelier, Hanover County, Virginia. It was built before 1804, and is a 1 1/2-story, three bay by two bay, frame structure, with a rear shed extension. It is sheathed in weatherboard and has two exterior brick chimneys. An ordinary occupied the building through the 19th century. During the first quarter of the 20th century, Thomas Nelson Page, the noted Virginia author, founded a library in the structure in memory of his wife, Florence Lathrop Field Page.

Boykin's Tavern is a historic inn and tavern located at Isle of Wight, Isle of Wight County, Virginia. The original structure was built about 1790, and expanded to two stories with a 1+1⁄2-story gambrel-roofed wing in the early 19th century. A two-story wing and two-story porch were added in 1900–1902. It has four brick external end chimneys and a standing seam metal gable roof. The interior reflects the transition between the Colonial and Federal styles. It is the only surviving structure associated with the Isle of Wight Courthouse of 1800. The building is occupied by a local history museum.

Boyd's Tavern, also known as Boyd Tavern, Exchange Hotel, and Boydton Hotel, is a historic inn and tavern located at Boydton, Mecklenburg County, Virginia. It is a rambling two-story, frame structure built in at least three stages during the 19th century. The earliest section is the central section and it dates to about 1800. The front facade features a full-length two-story porch with sawn-work decoration.

Now known as Rice's Hotel / Hughlett's Tavern, this "courthouse tavern" was built in stages between the late 1700s and the mid-19th century. Throughout the years, this historic Northern Neck landmark has served as in inn, a tavern, a hotel, apartments, and business offices. The structure is located at Heathsville, Northumberland County, Virginia. It is a two-story, frame building with a 12-bay front and two-tier wooden piazza and Federal style interior.
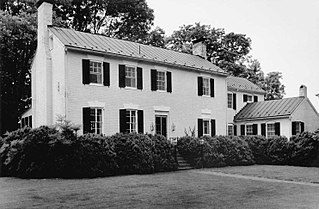
Hare Forest Farm is a historic home and farm complex located near Orange, Orange County, Virginia, United States. The main house was built in three sections starting about 1815. It consists of a two-story, four-bay, brick center block in the Federal style, a two-story brick dining room wing which dates from the early 20th century, and a mid-20th-century brick kitchen wing. Also on the property are the contributing stone garage, a 19th-century frame smokehouse with attached barn, an early-20th-century frame barn, a vacant early-20th-century tenant house, a stone tower, an early-20th-century frame tenant house, an abandoned storage house, as well as the stone foundations of three dwellings of undetermined date. The land was once owned by William Strother, maternal grandfather of Zachary Taylor, and it has often been claimed that the future president was born on the property.

Yates Tavern, also known as Yancy Cabin, is a historic tavern located near Gretna, Pittsylvania County, Virginia. The building dates to the late-18th or early-19th century, and is a two-story, frame building sheathed in weatherboard. It measures approximately 18 feet by 24 feet and has eight-inch jetty on each long side at the second-floor level. It is representative of a traditional hall-and-parlor Tidewater house. The building was occupied by a tavern in the early-19th century. It was restored in the 1970s.

French's Tavern, also known as Swan's Creek Plantation, Indian Camp, Harris's Store, and The Coleman Place, is a historic house and tavern located near Ballsville, Powhatan County, Virginia. The two-story, frame building complex is in five distinct sections, with the earliest dated to about 1730. The sections consist of the main block, the wing, the annex, the hyphen and galleries. It was built as the manor home for a large plantation, and operated as an ordinary in the first half of the 19th century.

Newbern Historic District is a national historic district located at Newbern, Pulaski County, Virginia. It encompasses 47 contributing buildings in the town of Newbern. It includes a variety of residential, commercial, and institutional buildings dated as early as the early-19th century. Notable buildings include the Adam Hance House, known locally as the "Summer Resort," Duncan-Meredith House, Colley house, the Haney Tavern, Vermillion and Stone's store, the Christian Church (1860), and Old Jail (1839).

North Battersea-Pride's Field Historic District is a national historic district located at Petersburg, Virginia. The district includes 156 contributing buildings and 2 contributing sites located in a predominantly residential section of Petersburg. It includes a varied collection of mid- to late 19th- and early 20th-century middle and working-class houses and includes notable examples of Queen Anne and Gothic Revival style architecture. Notable buildings include the late-18th century stone toll keeper's house, Montview, Pride's Tavern dependency, and West Street Presbyterian Chapel.

Hawthorne and Old Town Spring is a historic home and spring located at Winchester, Virginia, United States. Hawthorne was built about 1811, and is a two-story, five bay, Late Georgian style stone dwelling with Federal style detailing. It has a hipped roof and rear service wing added about 1840. The Old Town Spring is a brick spring house built about 1816. Also on the property are contributing stone entry gateposts and walls and a stone garage built about 1915. The spring and the early-19th-century spring house that rests above it have been owned by the City for nearly 175 years.
























