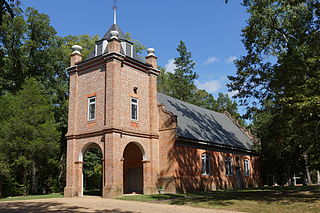
St. Peter's Church is a historic Episcopal church near Talleysville, Virginia, United States. Built in 1703, the church was designated as "The First Church of the First First-Lady" by the Virginia General Assembly in 1960 and added to the National Register of Historic Places in 1969. It was designated a National Historic Landmark on March 2, 2012, as an exceptionally well-preserved colonial-era church.
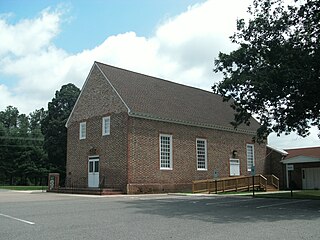
Mangohick Church, also known as Mangohick Baptist Church, is a historic Baptist church located in the community of Mangohick, King William County, Virginia. It was constructed in 1730, and is a one-story, rectangular brick building with a steep gable roof. It measures 61 feet by 21 feet. Originally built for an Episcopalian congregation, it was apparently abandoned by them soon after the Disestablishment. The church remains in active use.
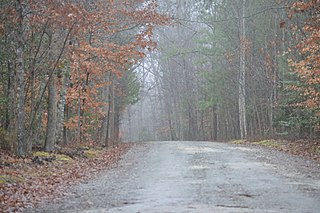
Burlington is a historic plantation house located near Aylett, King William County, Virginia. The main house is a two-part structure consisting of the Classical Revival-style main portion, erected in 1842, and a fragment of a Colonial-period frame dwelling serving as the rear ell. The main section is a two-story, stuccoed brick dwelling with a standing seam metal gable roof. The earlier portion is topped by a hipped roof. Also on the property are the contributing old smokehouse, an early framed barn, and a family cemetery surrounded by a brick wall.

Piedmont is a historic home and farm located near Greenwood, Albemarle County, Virginia. The main house was built in two sections. The older sections is a two-story, three-bay, gable-roofed log half, that was built possibly as early as the late-18th century. Attached perpendicular to the log section is a two-story, gable roofed brick half built in 1838. The house exhibits Greek Revival and Federal design details. Also on the property are a log smokehouse, log slave cabin and the ruins of a large stone chimney and hearth.

Cocke's Mill House and Mill Site, also known as Coles' Mill and Johnston's Mill, is a historic home located near North Garden, Albemarle County, Virginia. The miller's house was built in about 1820, and is a 1 1/2-half-story, three-bay, gable-roofed stone cottage built on a high basement. A one-story frame addition was built in 1989. Located on the property are the stone foundations of Cocke's Mill, built about 1792. It was originally two stories high with dimensions of 51 feet by 40 feet, and the stone walls of the original mill and tail race. The mill remained in use into the 1930s, and burned sometime in the 1940s.

Oakley is a historic home and farm located near Upperville, Fauquier County, Virginia.

Pine Slash, also known as Prospect Hill, is a historic home located at Studley, Hanover County, Virginia. The main house was built about 1750, and is a one-story dwelling of colonial vertical plank construction with a metal gable roof. In addition to the main house, the property includes a contributing second residence and a brick outbuilding, both dating from the early 19th century. Pine Slash is also significant as American Founding Father Patrick Henry's home in the 1750s.

Henry Saunders House is a historic home located near Windsor, Isle of Wight County, Virginia. The house was built about 1796, and is a 1+1⁄2-story, three bay Georgian style frame dwelling. It has a gable roof with dormers and a one-story side wing. Also on the property are four additional contributing buildings and one contributing structure.
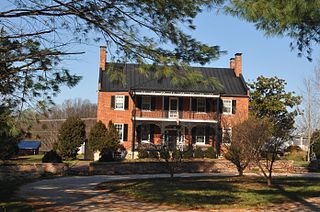
Rose Hill Farm is a home and farm located near Upperville, Loudoun County, Virginia. The original section of the house was built about 1820, and is 2+1⁄2-story, five bay, gable roofed brick dwelling in the Federal style. The front facade features an elaborate two-story porch with cast-iron decoration in a grape-vine pattern that was added possibly in the 1850s. Also on the property are the contributing 1+1⁄2-story, brick former slave quarters / smokehouse / dairy ; one-story, log meat house; frame octagonal icehouse; 3+1⁄2-story, three-bay, gable-roofed, stone granary (1850s); a 19th-century, arched. stone bridge; family cemetery; and 19th century stone wall.

The Red Fox Inn & Tavern, also known as the Middleburg Inn and Beveridge House, is a historic inn and tavern located in Middleburg, Loudoun County, Virginia. According to the National Register of Historic Places placard on the building, the Red Fox Inn was established circa 1728. Some historic artifacts on the building date to about 1830, with additions and remodelings dating from the 1850s, 1890s, and the 1940s. It consists of a 2 1/2 story-with-basement, five-bay, gable-roofed, fieldstone main block, with a two-story, three-bay, gable-roofed fieldstone rear wing. The front facade features a one-story, one-bay, pedimented porch dating from the 1940s. It has a standing seam metal gable roof and exterior end chimneys. The buildings exhibits design details in the Federal and Colonial Revival styles. It is thought to be one of the oldest continuously operated inns in Virginia as well as the United States. The Red Fox Inn & Tavern has served a variety of functions including: stagecoach stop, inn, tavern, butcher shop, apartment house, post office, and hotel.
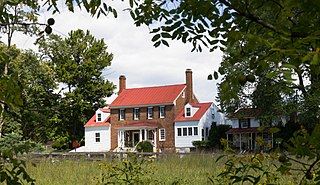
Woodbourne is a historic home and farm located at Madison, Madison County, Virginia. The house was built between about 1805 and 1814, and is a two-story, gable-roofed brick structure. It has a front porch, a two-story frame wing attached to either gable end, and a one-story rear frame wing. Adjacent to the house is the two-story, old kitchen building. Also on the property are the contributing ruins of the foundation of the old barn.

Red Lane Tavern is a historic inn and tavern located at Powhatan, Powhatan County, Virginia. It was built in 1832, and is a 1 1/2-story, log building set on a brick foundation. The main block has a gable roof and exterior end chimneys. It has a 1 1/2-story kitchen connect to the main block by a one-story addition. The building housed an ordinary from 1836 to 1845. It is representative of a Tidewater South folk house.

Old Town Hall and School, also known as the Haymarket Museum, is a historic town hall and school located at Haymarket, Prince William County, Virginia. It was built in 1883, and is a front-gable, two-story, wooden structure clad in weatherboard with Greek Revival and Victorian style decorative elements. It features a square, pyramidal-roofed belfry situated above the front gable that has louvers, sawn brackets, and gables on each face. Its use as a school stopped around 1900. It continued to serve as the Town Hall as well as a community meeting place until 2001. The building currently houses the Haymarket Museum.

Belmont is a historic plantation house where Nat Turner's slave rebellion took place. Located near Capron, Southampton County, Virginia, it was built about 1790 and is a 1+1⁄2-story, frame dwelling sheathed in weatherboard. It has a side gable roof with dormers and sits on a brick foundation. It has a single pile, central-hall plan and features a Chinese lattice railing on the second story. Also on the property are a contributing smokehouse and office. At Belmont, on the morning of August 23, 1831, Nat Turner's slave rebellion was effectively suppressed.
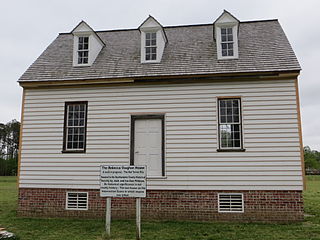
Rebecca Vaughan House is a historic home and farm located at Courtland, Southampton County, Virginia. It was built about 1800, and is a 1+1⁄2-story, three bay, four room, frame dwelling. It has a pressed metal shingle gable roof with five dormers. The house was moved to its present site in 2004, and is located on the grounds of the Southampton Agriculture & Forestry Museum and Heritage Village, administered by the Southampton Historical Society. The house was the last house during the Nat Turner's slave rebellion of August 21 through 23, 1831, at which Nat Turner and his followers killed residents during their journey through the southwestern portion of Southampton County. Moved from its original location, the house has been restored.

Mahone's Tavern, also known as Kello's Tavern, Vaughn's Tavern and Howard's Hotel, is a historic inn and tavern located in Courtland, Southampton County, Virginia. It was built about 1796, and is a two-story, three-bay, gable-roofed, wood-framed structure with exterior gable end chimneys. A rebuilt hyphen and kitchen structure were added in 1933. In 1831, like nearly every standing building in Courtland, or Jerusalem at the time, it became a refuge and gathering place for local citizens during the slave uprising led by Nat Turner, known as Nat Turner's slave rebellion. The building was also the boyhood home of two persons who later achieved national prominence: Confederate General William Mahone and John J. Kindred, resident from 1859 to 1869, who later became a U.S. Senator from New York. It ceased being used as a tavern or hotel in 1901.
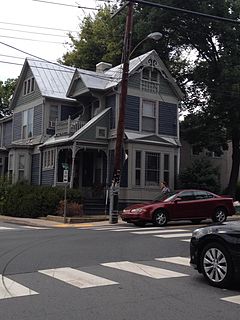
The King–Runkle House is a historic home located at Charlottesville, Virginia. It was built in 1891, and is a two-story, Late Victorian style frame dwelling with a two-story rear wing. It is sheathed in weatherboard and has a steeply pitched gable roof. The house features a simple one-story semi-octagonal bay window, ornamented porches and a projecting pavilion, and Eastlake movement gable ornamentation.

Turner–LaRowe House is a historic home located at Charlottesville, Virginia. It was built in 1892, and is a two-story, Late Victorian style dwelling. It features two one-story verandahs with a low-pitched hipped roofs, spindle frieze, and bracketed Eastlake movement posts and balustrade. A small second-story porch above the.entrance has a matching balustrade and a pedimented gable roof.

King Lumber Company Warehouse is a historic warehouse building located at Charlottesville, Virginia. It was built in 1909, and is a three-bay, three bay by five bay brick building. It has a low gable roof with stepped gables and corbeled cornice stops. The King Lumber Company manufactured building materials that were used throughout the United States, including in many buildings at the University of Virginia. The company closed in the 1930s.

John Vowles House is two adjoined historic homes located at Charlottesville, Virginia. It was built in 1824, and consists of two two-story, three-bay, gable-roofed Federal style brick town houses. Both houses feature decorative cornices and original interior woodwork. To the rear of 1113 West Main is a small 1+1⁄2-story, "L"-shaped, gable-roofed brick outbuilding built as a kitchen and added in the 1920s.
























