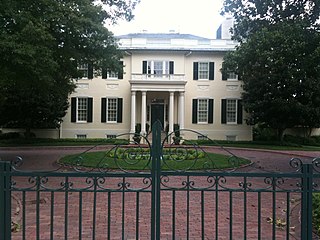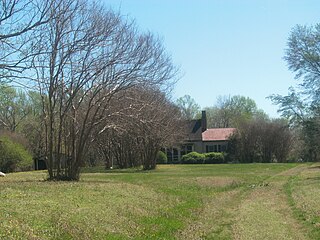
Smithfield is a town in Isle of Wight County, in the South Hampton Roads subregion of the Hampton Roads region of Virginia in the United States. The population was 8,089 at the 2010 census.

Shirley Plantation is an estate located on the north bank of the James River in Charles City County, Virginia, USA. It is located on scenic byway State Route 5, between Richmond and Williamsburg. It is the oldest active plantation in Virginia and the oldest family-owned business in North America, dating back to 1614 with operations starting in 1648. It used about 70 to 90 enslaved people at a time for forced labor including plowing the fields, cleaning, childcare, and cooking. It was added to the National Register in 1969 and declared a National Historic Landmark in 1970.

Arlington House, The Robert E. Lee Memorial, formerly named the Custis-Lee Mansion, is a Greek Revival style mansion located in Arlington, Virginia, United States that was once the home of Confederate Army General Robert E. Lee. It overlooks the Potomac River and the National Mall in Washington, D.C. During the American Civil War, the grounds of the mansion were selected as the site of Arlington National Cemetery, in part to ensure that Lee would never again be able to return to his home. The United States has since designated the mansion as a National Memorial. Although the United States Department of the Army controls Arlington National Cemetery, the National Park Service, a component of the United States Department of the Interior, administers Arlington House.

The Virginia Governor's Mansion, better known as the Executive Mansion, is located in Richmond, Virginia, on Capitol Square and serves as the official residence of the governor of the Commonwealth of Virginia. Designed by Alexander Parris, it is the oldest occupied governor's mansion in the United States. It has served as the home of Virginia governors and their families since 1813. This mansion is both a Virginia and a National Historic Landmark, and has had a number of successive renovations and expansions during the 20th century.

Barboursville is the ruin of the mansion of James Barbour, located in Barboursville, Virginia. He was the former U.S. Senator, U.S. Secretary of War, and Virginia Governor. It is now within the property of Barboursville Vineyards. The house was designed by Thomas Jefferson, president of the United States and Barbour's friend and political ally. The ruin is listed on the National Register of Historic Places.

Rockledge, is a historic home located at Occoquan, Prince William County, Virginia, United States, near Washington D.C.

The Wentworth–Grinnan House is listed on the National Register of Historic Places and located on the river side of South Church Street within the Smithfield Historic District in Smithfield, Virginia. Smithfield is a colonial seaport town on the Pagan River in Isle of Wight County with colonial trading ties to Bermuda and the West Indies.

Cobham Park, or Cobham Park Estate, is a historic estate located near Cobham, in Albemarle County and Louisa County, Virginia. The mansion was built in 1856, and is a rectangular 2+1⁄2-story, five bay, double pile structure covered by a hipped roof with three hipped roof dormers on each of the main slopes, and one dormer on each end. The house is an unusual example of ante-bellum period Georgian style architecture. It features front and rear, simple Doric order porches supported on square Ionic order columns. Also on the property are: two smokehouses, one brick and one frame, a frame dependency, and a simple two-story frame dwelling. It was the summer home of William Cabell Rives, Jr., (1825-1890), second son of the noted United States senator and minister to France William Cabell Rives.

Smithfield Farm is a historic plantation house and farm located near Berryville, Clarke County, Virginia, United States. The manor house was completed in 1824, and is a two-story, five-bay, brick dwelling in the Federal style. It has a low-hipped roof and front and rear porticos. Also on the property are a schoolteacher's residence and a combination farm office and a summer kitchen, each with stepped parapet faҫades. Also on the property are the contributing large brick bank barn (1822), a brick equipment shed, a slave quarters, and a stone stable, all built around 1820, and a wooden barn.

Burrland Farm Historic District is a historic home and farm complex and national historic district located near Middleburg, Fauquier County, Virginia. The district encompasses 22 contributing buildings, 2 contributing sites, 14 contributing structures, and 1 contributing object on a 458-acre thoroughbred horse breeding and training farm. The buildings were built between 1927 and 1932, and include a Georgian Revival style training barn, a polo barn, a stallion barn, two broodmare barns, a yearling barn, a field shed, an equipment shed, a farm manager's house / office, a trainer's cottage, a mess hall quarters, a foreman's dwelling, three mash houses, five garages, a pumphouse, and a feed and storage warehouse. The contributing structures include a silo, a springhouse, three loading chutes, two teasing chutes, two rings, three run-in sheds, one sun hut and an entrance gate. The original Burrland house was built in 1879 and expanded in 1927 for William Ziegler Jr. by architect William Lawrence Bottomley. Ziegler sold the property in 1955 to Eleonora Sears, who "deliberately gutted and burned [the mansion] down" in 1961. She then sold the farm in 1966.

Wolftrap Farm was a historic home located near Smithfield, Isle of Wight County, Virginia. The house was built about 1820, and is a 2+1⁄2-story, three bay, Federal style frame dwelling. It was a one-story rear elevation surmounted by a double tier of dormer windows. The house has a double-pile, hall-parlor plan and measures approximately 32 feet, 6 inches, square. The house has been dismantled.

Poplar Hill is a historic home located near Smithfield, Isle of Wight County, Virginia. The house was built about 1793, and is a 1+1⁄2-story, frame, hall and parlor-plan dwelling. It has an early 19th-century lean-to rear addition, a post American Civil War kitchen addition, a 1920s one-room addition, and a screened-in front porch on the main facade. Also on the property are the contributing wash house, shed, garage, and stable, and the sites of a smokehouse, kitchen, carriage house, and ice house.

Ivy Hill Cemetery is a historic rural cemetery and national historic district located at Smithfield, Isle of Wight County, Virginia. It was established in 1886, and is a privately owned cemetery. Grave markers within the cemetery date from the mid-19th century to the present day. It includes a number of notable funerary monuments.

Smithfield Historic District is a national historic district located at Smithfield, Isle of Wight County, Virginia. It encompasses 289 contributing buildings and 2 contributing structures in the historic downtown and surrounding residential areas of Smithfield. There are 211 houses, 37 commercial buildings, 1 warehouse, 4 churches, 10 barns, 1 smokehouse, 23 garages, 1 farm office, 1 colonial kitchen, and 2 corncrib structures. Notable buildings include the original county clerk's office (1799), county jail, Wentworth-Barrett House, Wentworth–Grinnan House, King-Atkinson House, Smith-Morrison House (1770s), Hayden Hall, Boykin House, Goodrich House (1886), Thomas House (1889), Smithfield Academy (1827), Christ Episcopal Church, and Hill Street Baptist Church (1923). Located in the district and separately listed are the Old Isle of Wight Courthouse, Smithfield Inn, Windsor Castle Farm, and P. D. Gwaltney Jr. House.

Smithfield is a historic home and farm and national historic district located near Rosedale in Russell County, Virginia, United States. The district encompasses 13 contributing buildings and 5 contributing sites. The main house dates to the 1850s, and is a two-story, five-bay, central passage plan, brick Greek Revival style dwelling. Among the other buildings in the district are a brick spring house, a brick acetylene house, frame meat house, a former school house, frame horse barn, frame sheep barn, cow barn, a milking parlor, and a shop. The contributing sites include an earlier house seat, three cemeteries, and the site of a slave house.

Snow Hill, also known as Booth House, is a historic home located near Gwaltney Corner, Surry County, Virginia. It was built in 1836, and is a 2+1⁄2-story, five bay, I-house style frame dwelling. It has a gable roof, exterior end chimneys, and a single pile, central-hall plan. The interior features special decorative treatment of the woodwork in imitation of fine woods and marbles.

Rogers' Store, also known as Gwaltney's Store, is a historic general store located at Carsley near Surry, Surry County, Virginia. It was built about 1894, and is a two-story, three bay by three bay, Late Victorian frame building with a front gable roof. It features a full-width front porch supported by turned posts and a standing seam metal shed roof. Located directly behind the Rogers' Store is the Gwaltney's Store building. It was built in 1827, and is a 1 1/2-story, two room, gable front frame building. With the construction of the new store in 1894, the old store was converted to storage space. The store closed in 1952.

Chuckatuck Historic District is a national historic district located at Chuckatuck, Suffolk, Virginia. The district encompasses 51 contributing buildings and 2 contributing structures in the crossroads community of Chuckatuck in Suffolk. The district includes dwellings in a variety of popular 19th and early-20th century architectural styles including Federal, Queen Anne, and Bungalow. Notable buildings include the Saunders House (1780-1820), Howell House, Cannon House, Wesley Chapel United Methodist Church (1893), W. C. Moore House, and the Gwaltney Store. Located in the district is the separately listed Godwin–Knight House.

The Isle of Wight County Museum is located in Smithfield, Virginia.























