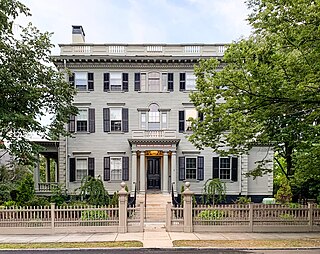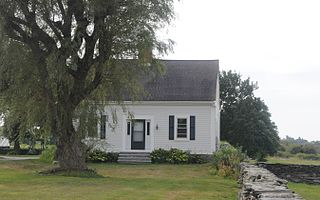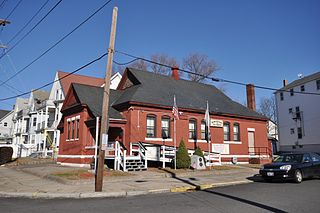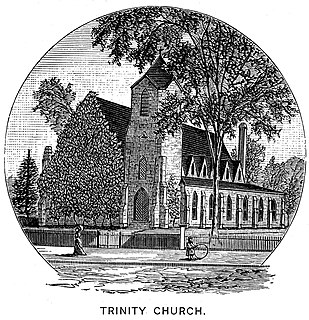
Peace Dale is a village in the town of South Kingstown, Rhode Island. Together with the village of Wakefield, it is treated by the U.S. Census as a component of the census-designated place identified as Wakefield-Peacedale, Rhode Island.

The Museum of Newport History is a history museum in the Old Brick Market building in the heart of Newport, Rhode Island, United States. It is owned and operated by the Newport Historical Society at 127 Thames Street on Washington Square. The building, designed by noted 18th-century American architect Peter Harrison and built in the 1760s, is a National Historic Landmark.

The Nelson W. Aldrich House, also known as the Dr. S. B. Tobey House, is a Federal-style house at 110 Benevolent Street in the College Hill neighborhood of Providence, Rhode Island. The house was the home of Nelson W. Aldrich, a U.S. Senator from 1881 to 1911. Aldrich was a dominant and controversial figure in the Senate, exercising significant control over the legislative process. This house, one of two surviving properties associated with Aldrich, was declared a National Historic Landmark in 1976. It is now a house museum operated by the Rhode Island Historical Society.

The John Brown House is the first mansion built in Providence, Rhode Island, located at 52 Power Street on College Hill where it borders the campus of Brown University. The house is named after the original owner, one of the early benefactors of the University, merchant, statesman, and slave trader John Brown. It was declared a National Historic Landmark in 1968. John Quincy Adams considered it "the most magnificent and elegant private mansion that I have ever seen on this continent."

The Smith–Appleby House Museum is a historic house museum in Smithfield, Rhode Island. It is now home to the Smithfield Historical Society.

Bristol County Jail is a historic jail at 48 Court Street in Bristol, Rhode Island and home to the Bristol Historical and Preservation Society.

The Bailey Farm is an historic farm at 373 Wyatt Road in Middletown, Rhode Island. Now reduced from more than 100 acres (40 ha) to about 45 acres (18 ha), the farm is a well-preserved example of a 19th-century island farm. It was owned by members of the Bailey family, possibly as early as the late 17th century, into the 19th century. The original main house appears to be a mid-18th century structure that was given a significant Greek Revival treatment in the 19th century. It is a 1-1/2 story Cape style house, three bays wide, with a central chimney. The main entrance is centered on the northern facade, and is flanked by sidelight windows and pilasters, with an entablature above. The corners of the building are pilastered. A series of outbuildings stand nearby. There is a second complex of buildings on the northwest part of the property, built in the 1930s near the location of the Bailey family cemetery.

Boyd's Windmill, also known as Boyd's Wind Grist Mill, is a historic smock mill at Paradise Valley Park on Prospect Avenue in Middletown, Rhode Island. John Peterson built the windmill at the corner of Mill Lane and West Main Rd. in Portsmouth, Rhode Island in 1810, and William Boyd purchased it in 1815. It originally had four common sails, but four more were added by the family. The mill is a timber-frame structure, octagonal in shape, and about 30 feet (9.1 m) tall, with a rotating cap powered by eight vanes with canvas sheets. The grindstones in the middle of the mill are Fall River granite; the upper one, which is connected to the power mechanisms, rotates six times for each turn of the mill's main shaft. In 1916 Benjamin Boyd removed the original vanes and powered the mill using a gasoline engine. It is one of only two historic windmills to survive on Aquidneck Island.

The Witherbee School is a school house on Green End Avenue in Middletown, Rhode Island. It is a small 1+1⁄2-story gable-roofed structure, with a projecting section topped by a two-story tower. There are two entrances, leading to separate vestibules, which then lead into the single classroom. The vestibule areas were altered to accommodate indoor plumbing facilities sometime before 1940. The school was built in 1907 for the town by John Coggeshall. It closed in the 1940s, and is now run by the Middletown Historical Society as an educational center.

The Frank Wilbur House is a historic house in Woonsocket, Rhode Island, USA near Park Square, Rhode Island. Built c. 1923, this is an architecturally distinctive bungalow form with Japanese elements. It has a complex roof line with three gables and an L-shaped entrance porch with posts mounted on high yellow-brick piers. The front windows are organized in threes with small colored-glass panes flanking clear glass. Wilbur was a farmer who built this house between his farm and Woonsocket Agricultural Society fairgrounds, which is now Our Lady Queen of Martyrs Church.

The Arnold–Palmer House is an historic house at 33 Chestnut Street in Providence, Rhode Island. The Federal style house was built in 1826 for wealthy Providence merchant Daniel Arnold at a location on upper Westminster Street, where it was one of four nearly identical houses whose design was attributed to prominent local architect John Holden Greene by preservationist Norman Isham. This house is the only one of the four still standing, having been moved to its present location in 1967 as part of the Weybosset Hill urban redevelopment project.

For the Gardencourt Historic District is Louisville Kentucky see Cherokee-Seneca, Louisville

St. Paul's Church is a historic church at 55 Main Street in the village of Wickford within the town of North Kingstown, Rhode Island. It is a single-story Romanesque Revival structure, designed by Rhode Island architect Thomas Tefft and built in 1847. Its main rectangular block has a gable roof, and narrow round-arch windows on the side walls with molded surrounds. The front of the church is asymmetrical, with the tower on the left and its entry slightly off-center between the tower and a small projecting narthex area. The square tower has single narrow round-arch windows on the first level, paired round-arch windows on the second, and clock faces on the third. A roof skirt rises to an open octagonal belfry, which is capped by a steeple and spire.

The Read School is a historic schoolhouse at 1670 Flat River Road in Coventry, Rhode Island, USA. Built c. 1831, it is one of the oldest, and the best-preserved, of Coventry's 19th-century schoolhouses. It is a rectangular wood-frame structure measuring 18 feet (5.5 m) by 24 feet (7.3 m), with a gable roof. The south side, its main facade, has a pair of doors under a ten-light transom window and a shallow entry cover. Above this is a round window, a detail echoed on the north side. It served the town as a school until 1951, and was then used for storage. It is now leased by the town to the Coventry Historical Society, who conduct tours and hold meetings there.

The Fifth Ward Wardroom is a historic meeting hall at 47 Mulberry Street in Pawtucket, Rhode Island. It is a single-story red brick building, with a low-pitch hipped roof. Basically rectangular, an enclosed entry pavilion projects from the main block. The building was designed by William R. Walker & Son and built in 1886. Originally used as a polling place and meeting hall, it was later used as a school and by veterans organizations before being converted into a single family residence during its National Register of Historic Places nomination. It was listed on the historic register in 1983.

Fire Station Number 4 or Fire Station No. 4 is a historic fire station located at 474 Broadway in Pawtucket, Rhode Island. The building historically has also been called the Collyer Fire Station. The Queen Anne Style station was built in 1890. It is a 2+1⁄2-story, hip-roofed rectangular brick building with two brick wings and a bell tower. Constructed of red brick with sandstone trim and sandstone lintels and sills on the windows, the building has a foliate terracotta plaque bearing its name and date of construction. The fire station was closed as a firehouse in 1974, when the current Fire Station Number 4 on Cottage Street opened. The interior of the building was greatly modified to accommodate offices and meeting rooms by the time of its listing on the national register. In 2014, the building is being used by the Catholic Charities of Providence. Fire Station Number 4 was added to the National Register of Historic Places in 1983.

The First Ward Wardroom is a historic meeting hall at 171 Fountain Street in Pawtucket, Rhode Island. It is a single-story red brick building, with a low-pitch gable-over-hipped roof. Basically rectangular, an enclosed entry pavilion projects from the main block. The building, designed by William R. Walker & Son and built in 1886, is one of only three ward halls to survive in the state. Since about 1920 it has been the Major Walter G. Gatchell Post No. 306 of the Veterans of Foreign Wars. The building was listed on the National Register of Historic Places in 1983.

Trinity Episcopal Church was a historic church located at 48 Main Street in Pawtucket, Rhode Island. Built by the Episcopalians, the building was sold to the Catholics in 1977 and became the St. George Maronite Catholic Church within the Diocese of Providence. The church burned down in 2005, and was not rebuilt.

The Parker Homestead is a historic home and grounds in Little Silver, Monmouth County, New Jersey, United States, located at 235 Rumson Road near Sickles Park. The main house was originally built circa 1720, and includes materials from an earlier structure the early and late 19th century, and the 1910s and 1920s. It is one of the oldest extant buildings in the state. The farmstead which also includes three outlying barns were listed on the New Jersey Register of Historic Places and the National Register of Historic Places. in 2011.
The Alexander Van Rensselaer House, also known historically as Restmere and Villalou, is a historic house at 1 Ichabod Lane in Middletown, Rhode Island. Built in 1857, it is a prominent example of Italianate architecture, designed by Richard Upjohn, with some of the earliest examples of Stick style decoration in the United States. It was added to the National Register of Historic Places in 2018.





















