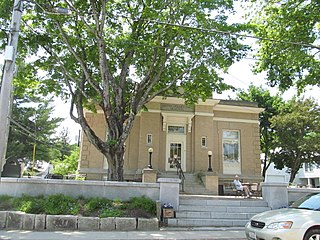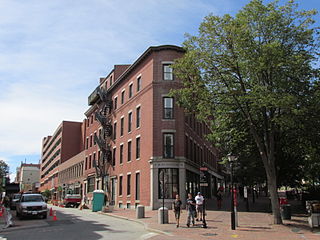
The Bridgton Public Library, formerly the Dalton Holmes Davis Memorial Library, is the public library of Bridgton, Maine. It is located at 1 Church Street, in an architecturally distinguished Classical Revival building designed by Harry S. Coombs and built in 1913. The building is listed on the National Register of Historic Places.

The First Universalist Church is a historic church building on the corner of Pleasant, Elm, and Spring Streets in Auburn, Maine. It was built in 1876 to a design by John Stevens of Boston, Massachusetts, and has been a significant landmark in the city since its construction. It is a fine local example of Gothic Revival architecture executed in brick, and was listed on the National Register of Historic Places in 1979.

The McLellan-Sweat Mansion is a historic house museum on High Street in Portland, Maine. It forms the rear component of the Portland Museum of Art complex. Built in 1800–01, the house was designated a National Historic Landmark in 1970 as a well-preserved Federal style brick townhouse.

The Williston-West Church and Parish House are an historic church and house at 32 Thomas Street in the West End neighborhood of Portland, Maine, United States. The church was built in 1897, and is a significant Gothic work by Francis H. Fassett. The parish house, built in 1905, was designed by John Calvin Stevens and John Howard Stevens. The church is historically notable as the founding site of Christian Endeavor International, consider a major forerunner of modern youth ministries. The property was listed on the National Register of Historic Places in 1980. The church congregation merged with another in 2011, and the property was sold for rehabilitation and redevelopment. It now houses professional offices.
The Union Church of Vinalhaven is a historic church on East Main Street in the center of Vinalhaven, Maine. Built in 1899, it is a high quality example of Shingle style architecture, designed by one of its major promoters, John Calvin Stevens. It was listed on the National Register of Historic Places in 1984.

The Winter Street Church, originally known as the Winter Street Congregational Church, is an historic former Congregational church at 880 Washington Street, corner of Winter Street in Bath, Sagadahoc County, Maine. Built in 1843-44, it is a fine early example of Gothic Revival architecture, designed and built by a local master builder. It was listed on the National Register of Historic Places on July 27, 1971. The building was saved from destruction by Sagadahoc Preservation Inc. in 1971, and is now called the Winter Street Center.

The Cary Library is the public library of Houlton, Maine, USA. It is located at 107 Main Street, in an architecturally distinguished building designed by John Calvin Stevens. The building was added to the National Register of Historic Places in 1987. The library opened on October 12, 1904.

The Steep Falls Library, also known historically as the Pierce Memorial Library, is a public library in the Steep Falls village in the town of Standish, Maine, USA. Built in 1917 and enlarged in 1924, it was a gift to the community of Henry Pierce, a Standish native who made a business fortune in California. The building, a handsome Colonial Revival structure designed by Edward F. Fassett, was listed on the National Register of Historic Places in 2004.

Mechanics' Hall is a historic building and meeting space at 519 Congress Street in downtown Portland, Maine. It was listed on the National Register of Historic Places (NRHP) in 1973 and additional NRHP documentation asserting national significance of the building was approved in 2022. Built in 1857-59 by and for the members of the Maine Charitable Mechanic Association, it is a well-preserved example of Italianate architecture executed in brick and stone, and a landmark of Portland's downtown business and arts district. The building, still owned by MCMA, houses the association's library. The Maine Charitable Mechanic Association was founded in 1815 as a social organization that promoted and supported the skilled trades and their practitioners. Its original members were master craftspeople and entrepreneurs and their apprentices.

The Lancaster Block is an historic commercial building in downtown Portland, Maine. Located at 50 Monument Square, it is a fine local example of commercial Romanesque Revival architecture. It was built in 1881 and enlarged in 1908; it is named for Lancaster, New Hampshire, the hometown of its builder, J.B. Brown. it was listed on the National Register of Historic Places in 1982.

The Byron Greenough Block or Lower H. H. Hay Block is an historic commercial building at Free and Cross Streets in downtown Portland, Maine. Built in 1848 and enlarged in 1919 to a design by John Calvin Stevens, it is one of the city's finer surviving Greek Revival commercial buildings. The block was listed on the National Register of Historic Places in March 1977.

The J. G. Deering House, also known as the Dyer Library/Saco Museum, is an historic house at 371 Main Street in Saco, Maine. Completed in 1870, it is a fine local example of Italianate style. Built for Joseph Godfrey Deering, it was given by his heirs to the city for use as a library. It was listed on the National Register of Historic Places in 1982.

The Hay Building is an historic commercial building on Congress Square in downtown Portland, Maine. It occupies a prominent triangular site at the junction of Congress, High and Free Streets. Built in 1826 to a design by prominent local architect and merchant Charles Q. Clapp, it is one of the oldest commercial buildings in Portland.

The Zadoc Long Free Library is the public library of Buckfield, Maine, United States. It is located at 5 Turner Street in a small wood-frame building designed by John Calvin Stevens and built in 1901. It was a gift to the town from Buckfield native John Davis Long in honor of his father Zadoc, and was the town's first library. The library was listed on the National Register of Historic Places in 1994.

The Rumford Public Library is a library in Rumford, Maine. The building it is in was designed by Maine architect John Calvin Stevens and was built with a funding grant from Andrew Carnegie in 1903. The architecturally distinguished building was listed on the National Register of Historic Places in 1989.

The Somerset County Courthouse is a historic county government building on Court Street in downtown Skowhegan, Maine, the county seat of Somerset County. The brick building was designed by local architect Charles F. Douglas and built in 1873, with an addition by John Calvin Stevens in 1904, and a second addition added in 1938. The building continues to serve county functions; it was listed on the National Register of Historic Places in 1984.

The J.B. Brown Memorial Block is a historic commercial building at Congress and Casco Streets in downtown Portland, Maine. Built in 1883 to a design by John Calvin Stevens, it is one of the city's few examples of Queen Anne Victorian commercial architecture. It is named in honor of John Bundy Brown, founder in 1855 of the Portland Sugar Company. It was listed on the National Register of Historic Places in 1978.
The John B. Curtis Free Public Library is the public library of Bradford, Maine. It is located at 435 Main Road in the village center, in an architecturally distinguished 1915 Classical Revival building designed by John Calvin Stevens and John Howard Stevens. The building was listed on the National Register of Historic Places in 1997.

The Portland Main Post Office is located at 125 Forest Avenue in the Parkside neighborhood of Portland, Maine. The building in which it is located, now shared with other businesses, was built in 1932 to a design by noted Maine architects John Calvin Stevens and John Howard Stevens and enlarged in 1967. It was listed on the National Register of Historic Places in 1986 for its Colonial Revival architecture.

The Schlotterbeck and Foss Building is an historic factory building at 117 Preble Street in Portland, Maine. Built in 1927, it is a particularly rare example of Art Deco architecture in Portland, the only one known by the noted Maine architects John Calvin Stevens and John Howard Stevens. It was listed on the National Register of Historic Places in 2016.




















