
Fort Smith National Historic Site is a National Historic Site located in Fort Smith, Arkansas, along the Arkansas River. The first fort at this site was established by the United States in 1817, before this area was established as part of Indian Territory. It was later replaced and the second fort was operated by the US until 1871. This site was designated as a National Historic Landmark in 1961.

Hillcrest Historic District is an historic neighborhood in Little Rock, Arkansas that was listed on the National Register of Historic Places on December 18, 1990. It is often referred to as Hillcrest by the people who live there, although the district's boundaries actually encompass several neighborhood additions that were once part of the incorporated town of Pulaski Heights. The town of Pulaski Heights was annexed to the city of Little Rock in 1916. The Hillcrest Residents Association uses the tagline "Heart of Little Rock" because the area is located almost directly in the center of the city and was the first street car suburb in Little Rock and among the first of neighborhoods in Arkansas.

Texarkana Union Station is a historic train station in the Texarkana metropolitan area serving Amtrak, the United States' national passenger rail system. The Arkansas-Texas border bisects the structure; the eastern part, including the waiting room and ticket office, are in Texarkana, Arkansas, but the western part is in Texarkana, Texas, meaning stopped trains span both states. The station was built in 1928 and was added to the U.S. National Register of Historic Places in 1978. Today it is the second busiest Amtrak station in Arkansas.

The Parker House is a historic house in Reading, Massachusetts. It is a two-story wood-frame cottage, two bays wide, with a front-facing gable roof, clapboard siding, and a side entrance accessed from its wraparound porch. It is a well-preserved example Queen Anne/Stick style, with high style features that are unusual for a relatively modest house size. Its front gable end is embellished with Stick style woodwork resembling half-timbering, and the porch is supported by basket-handle brackets.

The Community Theatre is a historic theatre building at 207 West 2nd Avenue in Pine Bluff, Arkansas. It is a two-story brick building, finished in stucco, with Moderne styling. It was built in 1889, and housed first a furniture store, and then a five and dime, before being converted for theatrical use in the 1920s. Its present Moderne styling dates to renovations made in the wake of a 1951 fire.
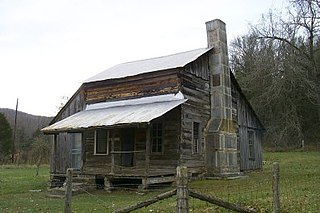
The Parker–Hickman Farm includes the oldest standing log structure in Buffalo National River. The farm was homesteaded in the 1840s by settlers from Tennessee. It embodies an agricultural landscape with farmstead, extant fields, fencerows, roads, cattle gates, garden and orchard plots, wooded slopes and springs. Unlike most farms in the Ozarks the landscape is remarkably intact and provides insights and evidence spanning portions of two centuries of Ozark history; not randomly chosen, it conveys a feeling of enclosure and exemplifies adaptive use of topography. Among farms of its kind in Missouri and Arkansas it was once typical but now survives as a rare baseline example for Ozark yeomanry farms of mixed economies. Parker–Hickman was an agricultural enterprise that continuously operated until 1982 from a farmstead which exemplifies the entire period, and a rare one for the Ozarks since it survives. Clustered around the farmstead are several structures: barns, sheds smokehouse, privy, fences, stock feeders and house that represent a cross-section of rural vernacular architecture still in their original location.

The Parker House is a historic house at 52 Salem Street in Reading, Massachusetts. It is a 2+1⁄2-story vernacular Federal-style wood-frame house, five bays wide, with a side gable roof, clapboard siding, and a granite foundation. Its center entrance is particularly fine, with tall sidelight windows flanked by pilasters, and topped by an entablature with a shallow hood. The house was built in 1792, although its center chimney may date from an older house built on the site in 1715. Jonas Parker, the builder, was active in the American Revolution. A portion of Parker's farm was dedicated as Memorial Park in 1919.

The Dunlap House is a historic house at 101 Grandview Avenue in Clarksville, Arkansas. It is a two-story wood frame American Foursquare structure, set on a tall stone foundation on a highly visible lot near the city center. Its porch, uncharacteristic for the Foursquare style, extends only across half the front, and curves around to the left side; it is supported by Tuscan columns. The house was built about 1910 to a design by noted Arkansas architect Charles L. Thompson.

The Governor's Mansion Historic District is a historic district covering a large historic neighborhood of Little Rock, Arkansas. It was listed on the National Register of Historic Places in 1978 and its borders were increased in 1988 and again in 2002. The district is notable for the large number of well-preserved late 19th and early 20th-century houses, and includes a major cross-section of residential architecture designed by the noted Little Rock architect Charles L. Thompson. It is the oldest city neighborhood to retain its residential character.

The Old Randolph County Courthouse is a historic former county courthouse at Broadway and Vance Street in the center of Pocahontas, Arkansas. It is a two-story Italianate Victorian brick structure, built in 1872, regionally distinctive for its architectural style. It has brick quoined corners, and a low hip roof with small central gables on each elevation, and a square cupola with flared roof. Its eaves are studded with paired brackets and dentil moulding. It served as the county courthouse until 1940, and has since then has housed city offices, the local public library, and other offices.
The University of Arkansas Campus Historic District is a historic district that was listed on the National Register of Historic Places on September 23, 2009. The district covers the historic core of the University of Arkansas campus, including 25 buildings.

The Quanah Parker Star House, with stars painted on its roof, is located in the city of Cache, county of Comanche, in the U.S. state of Oklahoma. It was added to the National Register of Historic Places listings in Comanche County, Oklahoma, in 1970.

The Frauenthal House is a historic house in Conway, Arkansas. It was designed by Charles L. Thompson and built in 1913, exhibiting a combination of Colonial Revival, Georgian Revival, and Craftsman styling. It is a two-story brick building, topped by a gabled tile roof with exposed rafter ends in the eaves. A Classical portico shelters the entrance, with four Tuscan columns supporting an entablature and full pedimented and dentillated gable. The 5,000-square-foot (460 m2) house, with 22 rooms, was built for Jo and Ida Baridon Frauenthal and is currently occupied by the Conway Regional Health Foundation.
The Crow House near Star City, Arkansas is a historic house that was built in about 1874. It was listed on the National Register of Historic Places in 1976. The house is a dog-trot style house that was built of cypress wood in about 1874. In 1976, the house had been vacant for about five years, but had structural integrity. It was deemed significant for NRHP listing as an example of a late-1800s rural farmhouse.

The W.R. Bunckley House is a historic house at 509 East Parker Street in Hamburg, Arkansas. It is the earliest and best preserved example of a Folk Victorian house in the community. It was built in 1903 for W. R. Bunckley, an American Civil War veteran who had married the daughter of David Watson, a successful local businessman whose grand mansion still stands nearby. This 1+1⁄2-story wood-frame house is a rambling, asymmetrical vernacular expression of Queen Anne styling. The principal focus of this styling on the outside is the wraparound porch, which features detailed turned and jigsaw woodwork. Interior decorations, including turned woodwork and stained glass, are also well preserved.
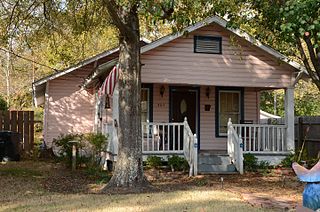
The Oscar Crow House is a historic house at 404 Washington Street in Star City, Arkansas. The single story wood-frame house was built in 1929 by Robert and Doug Verdue for Oscar Crow, owner of a local drug store. The Craftsman style house resembles a shotgun house, but does not exactly follow that form, because its rooms do not progress linearly from the front. The front of the house has a recessed porch supported by box columns, with a vent placed in the gable-end pediment. The front entry is flanked by three-over-one sash windows. The north elevation has four three-over-one windows that are irregularly spaced, and the south side has two such windows, also irregularly spaced. The rear of the house also has a recessed porch. Exposed rafters decorate the roof line.

The William Parker Straw House is a historic house at 282 North River Road in Manchester, New Hampshire. It was built in 1923 for William Parker Straw, a leading executive of the Amoskeag Manufacturing Company and president of the Amoskeag Bank, and is the city's finest example of Tudor Revival architecture. It was listed on the National Register of Historic Places in 1987.
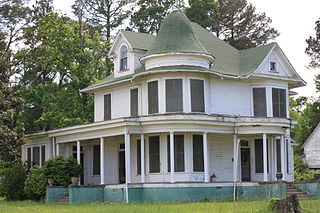
The Kate Turner House is a historic house at 709 West Main Street in Magnolia, Arkansas.
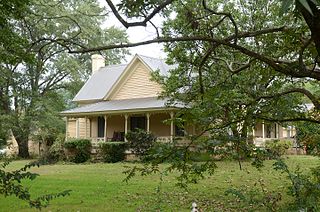
The Womack–Parker House is a historic house off Arkansas Highway 4 in Nashville, Arkansas. The house is notable for its age, its association with one of Nashville's leading businessmen, and for its distinctive architecture. The house is a single block of wood-frame construction with a central hall plan. It has porches with decorative jigsaw woodwork on three sides. Its construction date is uncertain, but it was purchased in 1878 by David Womack and extensively altered. Womack arrived in Howard County in 1849, and operated a highly successful array of businesses, including a lumber mill, and a cotton gin. The property on which the house stands also includes a variety of 19th-century log structures.
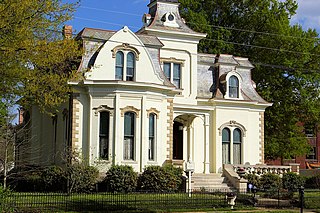
The Angelo Marre House, also known as Villa Marre, is a historic house at 1321 Scott Street in Little Rock, Arkansas. It is a high style Italianate house, two stories in height, with a flared mansard roof and a 2+1⁄2-story tower set above its entry. Built of painted brick, it has been a landmark of the city since its construction, and has had at least two notable occupants: Jeff Davis, a Governor of Arkansas, and Edgar Burton Kinsworthy, a state attorney general and long-serving state senator.




















