
The Wales and Hamblen Building is a historic commercial building at 260 Main Street in Bridgton, Maine. Built in 1882, it is a fine example of late Italianate architecture, and one of the town's most architecturally sophisticated commercial buildings. It was listed on the National Register of Historic Places.

The West Durham Methodist Church is an historic Methodist church at 17 Runaround Pond Road in West Durham, Maine. Built in the early 19th century and significantly restyled in 1867, it is a fine example of Greek Revival architecture with added Italianate features. The congregation for which it was built grew out of a Methodist revival meeting held at the site in 1804, and was one of the first Methodist congregations in the state. The building was listed on the National Register of Historic Places in 2003. It is presently unused.

The Warsaw Courthouse Square Historic District is a historic district in Warsaw, Indiana that was listed on the National Register of Historic Places in 1982. Its boundaries were increased in 1993.

The building at 426 South Main Street is located in Canandaigua, New York, United States. It is a two-story brick dwelling in the Italianate architectural style built around 1880. In 1984 it and its neighboring barn were listed on the National Register of Historic Places.
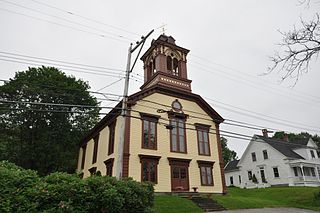
Liberty Hall is the historic town hall of Machiasport, Maine. Located on Maine State Route 92 in the town's village center, it is a prominent local example of Italianate architecture, and has served as a civic and community meeting space for more than 100 years. It was built in 1873, and was added to the National Register of Historic Places in 1977.
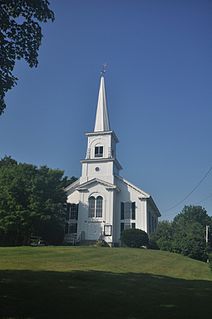
The North Waterford Congregational Church is a historic church off ME 35 in North Waterford, Maine. It is a two-story wood frame rectangular structure, with a projecting entry and tower section at the front. Built in 1860, is an attractive Italianate building representing a mature work of Thomas Holt, a Maine architect known for his churches and railroad stations. The building was listed on the National Register of Historic Places in 1986.

Stockton Springs Community Church, formerly the Stockton Springs Universalist Church, is a historic church at 20 Church Street in Stockton Springs, Maine. Built in 1853, it is a fine example of transitional Greek Revival-Italianate architecture, and is particularly noted for the trompe-l'œil frescoes on its walls. It was listed on the National Register of Historic Places in 1985.

The Garland Grange Hall is a historic Grange hall on Oliver Hill Road in Garland, Maine. Built in 1891, it is one of the finest 19th-century Grange halls in the state, exhibiting a combination of Greek Revival and Italianate features. It has served as a social center for the community since its construction. It was listed on the National Register of Historic Places in 1975.

The Walter Merchant House, on Washington Avenue in Albany, New York, United States, is a brick-and-stone townhouse in the Italianate architectural style, with some Renaissance Revival elements. Built in the mid-19th century, it was listed on the National Register of Historic Places in 2002.
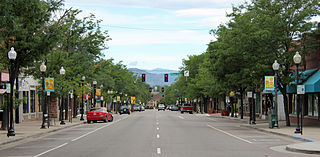
The Littleton Main Street is a historic district located along W. Main Street, from South Curtice Street, to South Sycamore Street in Littleton, Colorado. The district dates from 1890. The nineteenth century buildings are red pressed brick, many with stone foundations and trim. These buildings replaced smaller frame structures from the pioneer era and proclaimed the success of their builders through solid construction and application of exterior ornament.

Whitneyville Congregational Church is a historic church on Main Street in Whitneyville, Maine. Built 1869-76, it is an unusually high-style Italianate building for a remote rural setting. It was listed on the National Register of Historic Places in 1979.

The Capt. John P. Nichols House is a historic house at 121 East Main Street in Searsport, Maine. Built in 1865 for a ship's captain from a prominent local family, it is one of Waldo County's finest examples of Italianate architecture, with a particularly elaborate cupola. The house was listed on the National Register of Historic Places in 1983. It is now the Homeport Inn.

The D.V. Adams Co.-Bussell and Weston Building is a historic commercial building at 190 Water Street in downtown Augusta, Maine. Built in 1909, it is one of the state's best early examples of a department store building. The building was listed on the National Register of Historic Places in 1986.

The Washington County Courthouse is located at 85 Court Street in Machias, the county seat of Washington County, Maine. Now home to the Machias District Court and other county offices, it is an 1853 Italianate brick building designed by Benjamin S. Deane and listed on the National Register of Historic Places in 1976.

The Bank Block is a historic commercial building at 15 Main Street in Dexter, Maine. Built in 1876 for two local banks, with a new fourth floor added in 1896, it is a significant local example of Italianate and Romanesque architecture, designed by Bangor architect George W. Orff. It was listed on the National Register of Historic Places in 1999.

The Pennell Institute is a historic government building at 24 Main Street in Gray, Maine. Built 1876-86 as a gift to the town by Henry Pennell, it housed the town high school for many years, and now houses municipal offices. A fine example of institutional high style Italianate architecture, it was listed on the National Register of Historic Places in 1982.

The Robert P. Carr House is a historic house at 31 Main Street in Bowdoinham, Maine. It is a high quality area example of Italianate architecture, built about 1870 for one of the town's most prominent citizens of the period. The house was listed on the National Register of Historic Places in 1990.

Argos Downtown Historic District is a national historic district located at Argos, Marshall County, Indiana. The district encompasses 21 contributing buildings in the central business district of Argos. It developed between about 1867 and 1942, and includes examples of Italianate, Romanesque Revival, and Neoclassical style architecture. Notable buildings include the Reed Block (1891), Williams Inn (1838), IOOF #263 Hall (1901-1907), Corner Hardware Building (1883), Argos Reflector Building / GAR Hall, Argos Theater, Sarber Building (1892-1898), Old Argos Opera House / Huff Block (1887-1892), Pickerl Block, Argos Municipal Building (1940), Farmers State Bank Block (1917), Argos Masonic Lodge #399 / Grossman Building (1906), Schoonover Building, and Pickerl Residence.
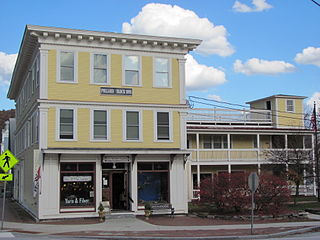
The Pollard Block is a historic commercial building at 7 Depot Street in Cavendish, Vermont. Built in 1895, it is a fine local example of commercial Italianate architecture, and was home to the village general store for 70 years. It was listed on the National Register of Historic Places in 2008.
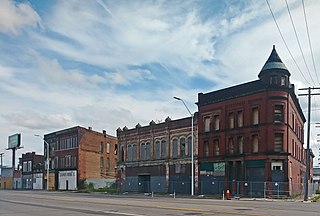
The Michigan Avenue Historic Commercial District is a group of commercial buildings located along the south side of two blocks of Michigan Avenue, from 3301–3461, in Detroit. This section of buildings is the most intact collection along this stretch of Michigan Avenue. The district was listed on the National Register of Historic Places in 2020.






















