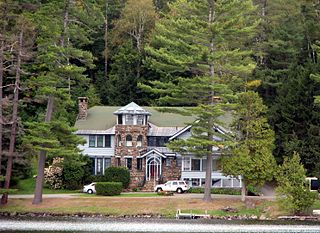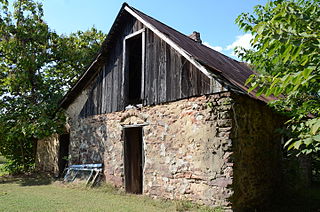
Oxon Cove Park and Oxon Cove Farm is a national historic district that includes a living farm museum operated by the National Park Service, and located at Oxon Hill, Prince George's County, Maryland. It is part of National Capital Parks-East. It was listed on the National Register of Historic Places in 2003.

The Thomas Bray Farm is a historic farmstead in Yarmouth, Massachusetts. It includes a house that is one of the oldest houses in Yarmouth, as well as a number of early 20th century outbuildings, located on about 10 acres (4.0 ha) of land adjoining Mill Pond in central Yarmouth. The house construction date has been estimated to be c. 1720, but it is possibly even older. It is an early example of a "half cape", a single story house with one room behind the other, and a chimney between. In a departure from typical plans, the chimney in this house is closer to the center of the roofline, rather than being in the bay behind the front door, which is in the rightmost of three bays.
Wessells Root Cellar is a small brick structure near Hallwood, Accomack County, Virginia. The root cellar was built sometime after 1768 by William Vessells as a structure separate from the main house, which burned in 1937. The cellar is of fine quality and has remained in the Wessells family for more than two hundred years. A decorative header pattern in the gable using overfired brick is an unusual detail.
Hogmire–Berryman Farm is a historic farm complex and national historic district at Spielman, Washington County, Maryland, United States. It dates from the late 18th or early 19th century, includes a brick house, an early 19th-century stone secondary dwelling, the ruins of a stone outbuilding, a stone root cellar, a brick privy, and a large stone end bank barn. The main brick farmhouse is a multipart structure showing initial construction from the first decade of the 19th century or earlier.

Camp Intermission, also known as William Morris House, is a historic Great Camp located on Lake Colby just outside the village of Saranac Lake in the town of Harrietstown, Franklin County, New York. It was built in 1928 for theatrical agent William Morris, designed by William G. Distin. The property includes the main house and seven contributing outbuildings. The house is a 2+1⁄2-story, rectangular wood and stone dwelling with a rear kitchen wing. The house features elaborately patterned stone arches and sills and a "cure porch." The outbuildings include a wood shed, machine shed housing a wood cutter, wellhouse, root cellar, ice house, barn, and a caretaker's house.
Spring Valley Farm, also known as the Richard Dickson Farm, is a historic home and farm located near Union, Monroe County, West Virginia. The main house began as a two-story log cabin built in 1793. The main, or big, house was added to the original log unit between 1837 and 1841. It is a two-story building with large brick chimneys on either end of its gently sloping gable roof. The front facade features a two-story porch that extends the entire length of the main unit. The porch has plain white wood columns with a Chinese Chippendale style railing on the second floor. Also on the property are a variety of contributing outbuildings including the Shop and Root Cellar, 1834 Well, Smoke House or Meat House (1840), Granary, the Old Stable, Cattle Barn, Second Creek Fort Well, Horse Barn (1905), Old Garage (1930), Machine Shed (1915), and Old Log Building.

Highway 31 is a north–south state highway in Central Arkansas. The route of 75.34 miles (121.25 km) runs from U.S. Route 79B (US 79B) near Pine Bluff north across US 165, US 70, Interstate 40 (I-40) and US 64/US 67/US 167 before terminating at Highway 5 near Romance.

Ridgewood Farm is a historic farm complex and national historic district located in Cumru Township, Berks County, Pennsylvania. It has eight contributing buildings and five contributing structures. They are a two-story, vernacular Federal sandstone farmhouse ; sandstone Pennsylvania bank barn (1809); sandstone summer kitchen / butcher house; 1 1/2-story, sandstone produce storage building (1810); ground cellar; stone wall; and other outbuildings. Also on the property are the remains of the Schuylkill Canal that operated from 1924 to 1932, and two railroad lines.

Joel Dreibelbis Farm is a historic farm complex and national historic district located in Richmond Township, Berks County, Pennsylvania. It has 13 contributing buildings, 1 contributing site, and 2 contributing structures. They include a 2 1/2-story, brick vernacular Federal-style farmhouse (1868); 1 1/2-story, summer kitchen ; 1 1/2-story, stone and frame combination smokehouse / wash house / storage cellar (1882); stone ice house ; frame Pennsylvania bank barn on a stone foundation (1908); wagon shed / corn crib; and farm related outbuildings. The property also includes an abandoned limestone quarry and abandoned railroad bed and bridge.

The Butler-Matthews Homestead is a historic farm complex near the hamlet of Tulip in rural Dallas County, Arkansas. The property is historically significant for two reasons: the first is that it includes a collection of 15 farm-related buildings built between the 1850s and the 1920s, and it is the location of one of Dallas County's two surviving I-houses.

The Bolin Barn and Smokehouse are a pair of historic agricultural outbuildings in rural Benton County, Arkansas. They are located on either side of Fruitwood Road southeast of Gravette, just before its crossing of Spavinaw Creek. The barn, built c. 1930, has a gambrel roof and a distinctive ventilation system that includes two cupolas and a trellis-like arrangement at the eaves. The smokehouse, built c. 1890, is a box form with board-and-batten siding and a gable roof with a projecting front gable. Although its form is typical, it also provides access to a root cellar underneath, an unusual feature.

The Stahly–Nissley–Kuhns Farm is a historic farm located at Nappanee, Elkhart County, Indiana. Nappanee was established in 1874. The Farm is part of Amish Acres, which includes the old farmstead and additional structures brought in to show Amish life.
The Col. John Critz Farm Springhouse was a historic farm outbuilding in rural western White County, Arkansas. It was located northwest of Searcy on the south side of County Road 818. It was a single-story masonry structure, fashioned out of a combination of cut and rustic rubble stone and covered by a gabled roof. The westernmost part of the building, which housed the well, was enclosed in wooden latticework, with a latticework door providing access. Built in 1858, it was the oldest known springhouse in the county, and was also unusual for its mixed stone construction.

The Hoofman Farmstead Barn is a historic barn in rural White County, Arkansas. It is located north of Searcy, on the west side of Salem Church Road. It is a stone structure, 1+1⁄2 stories in height, with a wood-frame gabled roof. It is basically rectangular, with a stone shed-roof extension on one side, giving it a saltbox profile. Built about 1920, it is the largest and possibly oldest historic stone structure in the county. It was built to serve as a large root cellar.

The Tobe Hoofman Farmstead is a historic farm property in rural White County, Arkansas. It is located on the west side of Arkansas Highway 13 north of Judsonia and Arkansas Highway 157. The property includes a farmhouse, wellhouse, barn, and storm cellar on about 40 acres (16 ha) of land. The farmhouse is a vernacular 1+1⁄2-story wood-frame building, with a gable roof and a hip-roof porch with small gables over its access stairs. The wellhouse is a small wood-frame structure with a hip roof; the storm cellar is an earthen structure, mostly below ground, with a small above-ground access building. The barn is a transervse crib wood-frame structure with a gable roof. The farmstead was developed about 1910, and is a little-altered example of an early 20th-century farmstead.

The Livestock and Equipment Barn of the Glenn Homestead is a historic farm outbuilding in rural northern White County, Arkansas. It is located on the north side of Arkansas Highway 124, several miles east of the city of Pangburn. It is a two-story frame structure, clad in novelty siding and set on a concrete foundation. Its main section has a visually distinctive rounded roof, with open shed-roofed equipment wings on the sides. Built about 1939, it is the only known round-roofed barn in the county.

The Martindale Corn Crib is a historic farm outbuilding in rural northern White County, Arkansas. It is located west of Letona, in a field near a barn on the south side of Arkansas Highway 310. The corn crib is a small single-story wooden structure, built out of plank framing on a stone pier foundation, with a gabled metal roof on top. Built in 1924, it is a rare surviving example of post-and-nailer construction, in which the wall studs are stabilized by a horizontal member halfway up their length.

The William Howell House Storm Cellar is a historic rural farm outbuilding in northern White County, Arkansas. It is located off County Road 47, east of its junction with Arkansas Highway 305, near the crossroads village of Clay. It is a low masonry structure, built of mortared local fieldstone and capped by a gable roof. It has a wooden door on one side, and no windows. It is estimated to have been built about 1930. Although its shape is more consistent with that of other buildings used for food storage, it is referred to locally as a storm cellar. It is the best-preserved of this type of building in White County.
The Walls Farm Barn and Corn Crib were historic farm outbuildings in rural southern Lonoke County, Arkansas. The barn was a two-story gable-roofed structure, with a broad central hall and a shed-roof extension to one side. The corn crib was a single story frame structure, with a gable-roofed center and shed-roofed extensions around each side. They were built c. 1907–08, and were relatively unaltered examples of period farm architecture when they were listed on the National Register of Historic Places in 1995. The buildings have been listed as destroyed in the Arkansas Historic Preservation Program database.
The Carmichael House is a historic house at 13905 Arch Street Pike in Landmark, Arkansas. The property is a 30-acre (12 ha) gentleman farmer's estate, with a main house, barn, hog shed, and other farm outbuildings. The principal structures are built out of stone, with the house having terra cotta tile elements as well. It is Craftsman in style, with a shallow pitch gable roof that has deep eaves and exposed rafters. The estate was developed in the 1930s by John Hugh Carmichael and his wife 1st wife Amelia. Lily, his second wife, sold the property after he died in 1958. The property is a good example of rural Craftsman-style gentleman's farm.
















