
The Nightingale–Brown House is a historic house at 357 Benefit Street on College Hill in Providence, Rhode Island. It is home to the John Nicholas Brown Center for Public Humanities and Cultural Heritage at Brown University. The house is architecturally significant as one of the largest surviving wood-frame houses of the 18th century, and is historically significant as the longtime seat of the Brown family, whose members have been leaders of the Providence civic, social, and business community since the 17th century, and include nationally significant leaders of America's industrialization in the 19th century. The house was listed on the National Register of Historic Places and declared a National Historic Landmark in 1989.

Allen Street Historic District is a historic district encompassing a collection of smaller textile mills in central Woonsocket, Rhode Island. The district extends on either side of Allen Street, a road isolated between Truman Drive and the Blackstone River, and includes buildings dating from c. 1860 to c. 1930. Of the five textile mill buildings in the district, four are brick structures built between about 1900 and 1920; the oldest building in the district is the c. 1860 Pond's Warp Mill at 148 Bernon Street. The latter is also adjacent to a rare visible fragment of the once-extensive canal works that characterized the industrial center of Woonsocket. Many of the district's buildings have been converted to housing.

The South Central Falls Historic District is a historic district in Central Falls, Rhode Island. It is a predominantly residential area, densely populated, which was developed most heavily in the late 19th century. It is bounded roughly by Broad Street to the east, the Pawtucket city line to the south, Dexter Street to the west, and Rand Street and Jenks Park to the north. It has 377 contributing buildings, most of which were built before 1920. The district was added to the National Register of Historic Places in 1991.

The Governor William Sprague Mansion is an historic mansion and museum at 1351 Cranston Street in Cranston, Rhode Island. The house was the birthplace of Governor William Sprague III and his nephew, Governor William Sprague IV.

The America Street School was an historic school at 22 America Street in Providence, Rhode Island. The school was a two-story brick structure, built in 1905 to a design by Frederick E. Field. It housed ten classrooms, and was one of four similarly-sized schools built by the city between 1887 and 1916. The building served the city as a school until 1955, and was used for a time thereafter as a meeting place for a local branch of the Veterans of Foreign Wars.

The Beaman and Smith Company Mill is an historic factory complex at 20 Gordon Avenue in Providence, Rhode Island. It consists of two masonry buildings at the junction of Gordon and Saratoga Streets in south Providence. The older of the two buildings is a one-to-two story brick structure, built in 1898 by the Berlin Iron Bridge Company. It has a steel frame, and is about 250 feet (76 m) long. The second building is an early example of concrete slab construction, built in 1917. It was designed by local aindustrial architecture firm, Jenks & Ballou. It is four stories in height, and is attached to the older building's south face. It originally had a brick surface, but much of this was stuccoed. The brick building presents four bays to Gordon Street, while the concrete one has two. The complex exemplifies two notable early modern construction methods, and is a symbol of the industrial development of south Providence in the late 19th century. Beaman and Smith was a manufacturer of precision machine tools; they went out of business in 1926. The complex was occupied for many years by the James Hill Manufacturing Company, who produced metal containers.

The Covell Street School is an historic school building at 231 Amherst Street in Providence, Rhode Island. It is a two-story wood frame structure built in a typically elaborate Queen Anne style. Although it is basically rectangular in plan, its roofline and exterior are busy, with a complicated group of cross gables, hip-roof sections, with projecting and recessed sections. A three-story square tower rises from the center of the main facade. Built in 1885 and opened in 1886, it is one of Providence's last surviving 19th-century neighborhood school buildings. It was designed by the local firm of William R. Walker & Son, designers of many Rhode Island civic buildings. The builders were John L. Sprague & Company.
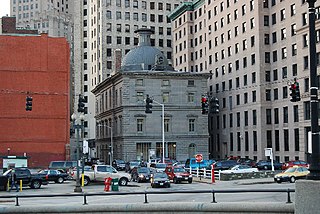
The Customhouse Historic District is a historic district encompassing fifteen historic buildings in downtown Providence, Rhode Island. The district is bounded by Westminster, Exchange, Dyer, Pine, and Peck Streets, and includes eight buildings associated with the important functions of the business center Providence became in the mid-to-late 19th century. It was listed on the National Register of Historic Places in 1975, and is completely contained within the Downtown Providence Historic District, listed in 1984.

The Hay and Owen Buildings are a pair of historic commercial buildings at 101 and 117-135 Dyer Street in Providence, Rhode Island.
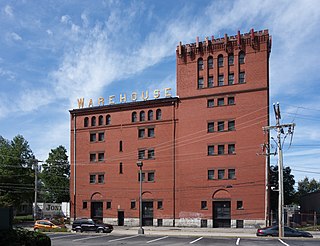
The Jones Warehouses are an historic industrial area at 49–63 Central Street in Providence, Rhode Island. It is a complex of five buildings, of which four were built as storage facilities. The fifth building is a 3-1/2 story wood-frame structure with a clerestory roof, built 1861–1865 by Winsor and Brown as a munitions factory; it was converted into a storage facility in the 1890s. This building is one of the oldest factory buildings in the city, its historic structure clearly visible despite the addition of storage vaults. Between 1890 and 1900 three brick buildings, respectively two, five, and seven stories in height, were built behind the old factory building, and are among the oldest purpose-built warehouses in the city. The second of these was designed by the local firm of Gould, Angell & Swift, and exhibits modest Richardsonian Romanesque styling. A five-story reinforced concrete structure was added to the complex around 1927.
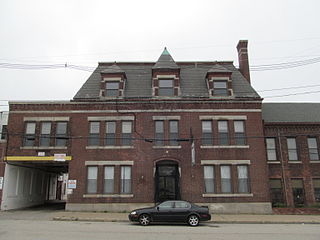
The Nicholson File Company Mill Complex is a historic industrial manufacturing complex at 1-45 Acorn Street in Providence, Rhode Island. It consists of 24 buildings occupying 7 acres (2.8 ha) of land, of which 20 are historically significant. The oldest of the buildings were built in 1865 to designs by William Nicholson, and the complex was regularly expanded over the decades through the early 20th century. The Nicholson File Company was a major producer of machine-made files, started by William Nicholson in 1859. The company manufactured precision tools used in the manufacture of armaments during the American Civil War for the Union Army, and closed the plant in 1959. It has been used by a variety of light industrial concerns since then.

Providence Dyeing, Bleaching, Calendring Company is an historic industrial complex located at 46,50,52,60 Valley Street and 80 Delaine Street in Providence, Rhode Island. It consists of 18 small-to-medium-sized brick and stone structures in a parcel 4 acres (1.6 ha) in size, between Valley Street and the Woonasquatucket River. Although most of these buildings were constructed between 1900 and 1920, the oldest building in the complex is a single-story rubble stone structure which may contain elements of an 18th-century mill structure, and is known to have achieved its present form around 1837. The original water privilege for this mill site was granted to Christopher Olney in 1773 for a paper mill.

The Providence Jewelry Manufacturing Historic District is a predominantly industrial historic district in Providence, Rhode Island. It covers a roughly 19-acre (7.7 ha) area just south of Downtown Providence, and was originally bounded by Interstate 195 prior to a realignment in the 2000s which reconnected the two areas. Although the area began as a residential area, and still has some houses in it, it developed in the late 19th and early 20th centuries as a center of Providence's jewelry manufacturing businesses. The oldest industrial building in the district is the 1848 Elm Street Machine Shop, a 2 1⁄2-story stone structure that now houses offices of Brown University.

Shakespeare Hall is an historic commercial building at 128 Dorrance Street in downtown Providence, Rhode Island. It is a six-story masonry structure, originally built as a three-story Greek Revival structure in 1838 to a design by Tallman & Bucklin. Its main facade has retained the massive granite pilasters and five-bay configuration from this period. Originally built to house a theater, the building suffered a massive fire in 1844, leaving only its exterior shell standing. It was afterward rebuilt to its present height, and a separate brick building at its rear was incorporated into its structure in the late 19th century. It was used as a warehouse in the 1860s, and has also housed light industrial operations. Today, the building is used largely for law office space.
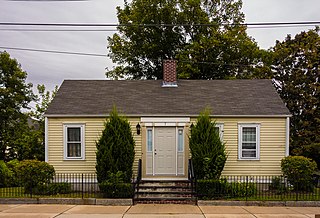
The David Sprague House is an historic house at 7 Harvard Avenue, at the corner of Taylor Street in Providence, Rhode Island. The house was built in 1839 and added to the National Register of Historic Places in 1978.

The Hope Village Historic District is a historic rural mill settlement within Hope Village in Scituate, Rhode Island. Hope Village is located on a bend in the North Pawtuxet River in the southeastern corner of Scituate. Industrial activity has occurred in Hope Village since the mid-eighteenth century. Surviving industrial and residential buildings in the Historic District date back to the early 19th century. The village center sits at junction of Main Street and North Road. Hope Village radiates out from the center with houses on several smaller side streets in a compact configuration. Currently there is little commercial or industrial activity in Hope Village and none in the Historic District. The present stone mill building on the south side of Hope Village was built in 1844 by Brown & Ives of Providence, expanded in 1871 and modified in 1910. Approximately one quarter of the village's current housing stock was built as mill worker housing by various owners of Hope Mill.
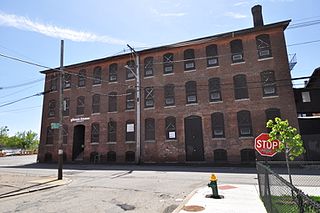
The Mechanical Fabric Company is a historic factory complex on Cromwell and Sprague Streets in Providence, Rhode Island. It consists of six brick buildings, arranged in roughly parallel rows in a city block bounded by Cromwell, Sprague, and Dexter Streets, and Elmwood Avenue. They were built between 1891 and about 1925. The Mechanical Fabric Company was a major player in the city's rubber industry, and was particularly notable as the site of innovations in the development and manufacture of pneumatic bicycle tires.

The American Brewing Company Plant, owned by the American Brewing Company, is a historic brewery complex at 431 Harris Avenue in Providence, Rhode Island that operated between 1892 and 1922. It is a well-preserved example of a state of the art late 19th century brewery building, its original functions still discernible in its layout. It was only used as a brewery until 1922, when it was shut down by Prohibition; it has served as a warehouse and storage facility for most of the time since. The complex was listed on the National Register of Historic Places in 2016.

The William J. Braitsch and Company Plant is a historic industrial building at 472 Potters Avenue in Providence, Rhode Island. Built in 1892, it played a key role in the development of the silversmithing industry in the city. It was listed on the National Register of Historic Places in 2016.

The Cumberland Town Hall District is a historic district encompassing two buildings of civic and architectural significance in Cumberland, Rhode Island. It includes Cumberland's town hall, located at 45 Broad Street in the village of Valley Falls, and an adjacent commercial building at 16 Mill Street, which was historically used for commercial and civic functions. The town hall, built in 1894, was the town's first purpose-built municipal building, and is a prominent example of Colonial Revival architecture, designed by Rhode Island architect William R. Walker. The district was listed on the National Register of Historic Places in 2019.






















