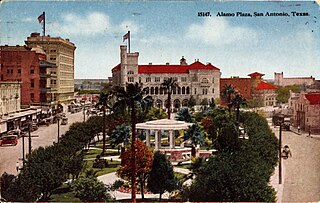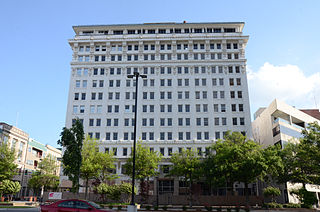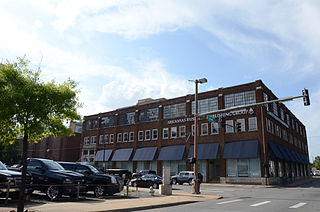
The First Callahan Building is an historic commercial and residential building at 276 Lisbon Street in Lewiston, Maine. Built in 1892 to a design by noted local architect George M. Coombs, the Renaissance Reviva brick building was part of a major development on the city's main commercial street by the Callahan brothers, owners of a local gentleman's furnishings store. The building was listed on the National Register of Historic Places in 1986.

The Alamo Plaza Historic District is a historic district of downtown San Antonio in the U.S. state of Texas. It was listed on the National Register of Historic Places in 1977. It includes the Alamo, which is a separately listed Registered Historic Place and a U.S. National Historic Landmark.

The Musgrove Block is a historic commercial building at 2 Main Street in the center of Andover, Massachusetts. The three story brick building was built in 1895 on the site of a former town green, and forms part of Andover's central Elm Square intersection. The building exhibits Romanesque Revival styling, featuring granite trim elements and ornate brick detailing. It was listed on the National Register of Historic Places in 1982.

Flanley's Block is a historic commercial building at 349–353 Main Street in Wakefield, Massachusetts, US. Built about 1895, it is a well-preserved local example of late 19th-century Italianate commercial architecture. The building was listed on the National Register of Historic Places in 1989.

The Taylor Building is a historic commercial building at 304 Main Street in Little Rock, Arkansas. It is a three-story masonry structure, built out of load-bearing brick with limestone trim. Its facade has a commercial storefront on the ground floor, and three windows on the upper floors, articulated by two-story columns rising to limestone capitals and finely crafted Romanesque arches. Built in 1897, it is a rare surviving example of 19th-century commercial architecture in the city.

The BPOE Elks Club is a historic social club meeting house at 4th and Scott Streets in Little Rock, Arkansas. It is a handsome three-story brick building, with Renaissance Revival features. It was built in 1908 to a design by Theo Saunders. Its flat roof has an extended cornice supported by slender brackets, and its main entrance is set in an elaborate round-arch opening with a recessed porch on the second level above. Ground-floor windows are set in rounded arches, and are multi-section, while second-floor windows are rectangular, set above decorative aprons supported by brackets.

City Market is a historic building located in downtown Davenport, Iowa, United States. It was individually listed on the National Register of Historic Places in 1984. In 2020 it was included as a contributing property in the Davenport Downtown Commercial Historic District.

Central Office Building is a historic building located in downtown Davenport, Iowa, United States. It has been individually listed on the National Register of Historic Places since 1983. In 2020 it was included as a contributing property in the Davenport Downtown Commercial Historic District. It is located in the center of a block with other historic structures. It now houses loft apartments.

The Henry Berg Building is a historic building located in downtown Davenport, Iowa, United States. It has been individually listed on the National Register of Historic Places since 1983. In 2020 it was included as a contributing property in the Davenport Downtown Commercial Historic District.

The Wicks Building is a historic commercial building on Courthouse Square in downtown Bloomington, Indiana, United States. Built in the early twentieth century in a distinctive style of architecture, it has remained in consistent commercial use throughout its history, and it has been named a historic site because of the importance of its architecture.

Quapaw Quarter United Methodist Church, formerly the Winfield Methodist Church is a historic church at 1601 Louisiana Street in Little Rock, Arkansas. It is a two-story brick building with Gothic Revival style, designed by the prominent architectural firm of Thompson and Harding, and built in 1921. Its main facade has three entrances below a large Gothic-arch stained glass window, all framed by cream-colored terra cotta elements. A square tower rises above the center of the transept.

The John Tushek Building is a historic commercial building at 108 Main Street in Lake Village, Arkansas. The two story brick building was built in 1906 by John Tushek, an Austro-Hungarian immigrant who ran a mercantile store on the premises. The building has vernacular Beaux Arts styling popular at the time, presenting facades to both Main and Court Streets. The ground floors of these facades are divided into storefronts with large glass windows, with access to the upper floor offices via an entrance on the corner. The second floor windows are capped with decorative metal crowns, and topped by small oculus windows. The facade is topped by a corbelled brick cornice and parapet.

The Hayes Hardware Store is a historic commercial building at 314 DeQueen Street in downtown De Queen, Arkansas. It is a brick 1-1/2 story structure, sharing party walls with adjoining buildings on either side. Its brick facade is divided into two three-bay sections, with brick pilasters at the ends and in the center. Above the first-floor storefront windows is a clerestory level, above which is an attic space, where each of the six bays has a small oculus window. Above the second and fifth bays is a rounded arch. The building was built c. 1900 by the Dierks Lumber and Coal Company, which built the De Queen and Eastern Railroad, making the city the commercial center of Sevier County. The building was acquired in 1908 by the Hayes Hardware Company.

The Pinkston–Mays Store Building is a historic commercial building at 107-109 Lackston Street in Lowell, Arkansas. It is a two-story brick building with a flat roof, and is divided into two storefronts, separated by a stairway leading to the second floor. The two storefronts are arranged identically, with a central entrance flanked by fixed glass windows. The elements of the first floor facade are separated by brick pilaster, and the storefronts are highlighted by brick corbelling above. Built in 1902, the building is a little-altered local example of early 20th century commercial architecture.

The Pierceton Historic District encompasses the central business district of a small community in east central Kosciusko County, Indiana. It is next to the former Pennsylvania Railroad line. The design, setting, materials, workmanship and association between buildings give a sense of the history and architecture of a small town main street.

The Capital Hotel is a historic hotel at 111 West Markham Street in Little Rock, Arkansas. It is a four-story brick building with an elaborately decorated Victorian front facade. Its ground level window bays are articulated by Corinthian pilasters, and the tall second and third floor windows are set in round-arch openings with Ionic pilasters between. The fourth floor windows are set in segmented-arch openings with smaller Corinthian pilasters. The hotel was, when it opened in 1877, the grandest in the city, and the building is still a local landmark.

The Capitol–Main Historic District encompasses a well-preserved area of early 19th-century commercial architecture in downtown Little Rock, Arkansas. The district includes 2-1/2 blocks of Capitol Street, extending east from Center Street, one block of Main Street south of Capitol, and one block of 6th Street west of Main. The buildings in this area were mostly built before World War II, and are of a more modest scale than modern sections of the downtown. Notable buildings include the LaFayette Hotel and the Pfeifer Brothers Department Store.

The Democrat Printing & Lithograph Co. Building is a historic commercial building at 114-122 East Second Street in Little Rock, Arkansas. It is a roughly square brick building with limestone detailing, three stories in height, built in 1924 to a design by the architectural firm of Sanders & Ginocchio. Its street-facing facades are articulated by brick piers with limestone caps, with plate glass windows on the first floor, groups of three sash windows on the second, and large multi-paned windows on the third.

The Little Rock Boys Club, now the Storer Building, is a historic commercial building at 8th and Scott Streets in downtown Little Rock, Arkansas. It is a two-story brick Colonial Revival building, with a third floor under a recessed mansard roof with gabled dormers. The brick is laid in Flemish bond, and the main entrance is framed by stone pilasters and topped by a fanlight window and entablature. The building was designed by Thompson, Sanders and Ginocchio, and was built in 1930. It now houses professional offices.

The Winchester Auto Store is a historic commercial building located at 323 West 8th Street in Little Rock, Arkansas. It has also been known as the Winchester Building. It is a single-story masonry structure, with a rounded corner at the street corner, and a flat roof. Its street-facing facades have metal casement windows, and the main entrance, set in the curved corner, is framed by windows made of glass blocks. It was built in 1947 by Dennis and Maude Winchester to house their retail auto parts store. The Winchester's family business began about 1930, and included stores in Little Rock and Pine Bluff. This building remained in use as an auto parts store until 1978, and has largely been vacant since then. It was sold by the Winchester family in 2016.






















