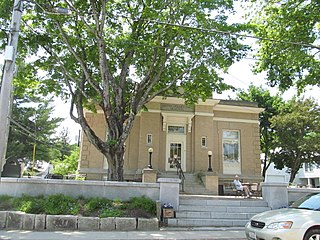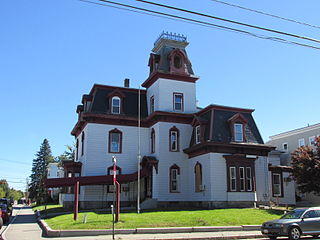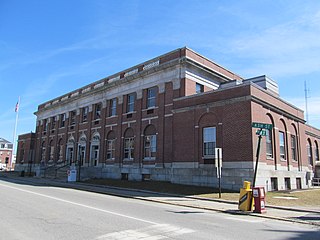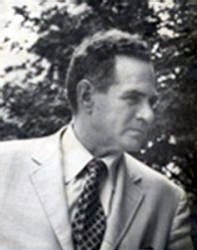
The Bridgton Public Library, formerly the Dalton Holmes Davis Memorial Library, is the public library of Bridgton, Maine. It is located at 1 Church Street, in an architecturally distinguished Classical Revival building designed by Harry S. Coombs and built in 1913. The building is listed on the National Register of Historic Places.

The Senator William P. Frye House is a historic house on 453-461 Main Street in Lewiston, Maine. Built in 1874, it is a fine example of Second Empire architecture in the city, designed by local architects Fassett & Stevens for William P. Frye, a mayor of Lewiston and a United States Senator. The house was listed on the National Register of Historic Places in 1976.

The Jordan School is a historic school building at 35 Wood Street in Lewiston, Maine. Built in 1902, it is an important local example of Italian Renaissance architecture, designed by the architect William R. Miller. It served as the city's first purpose-built high school, and has been converted to residential use. It was listed on the National Register of Historic Places in 1984.

The Kora Temple is an historic Masonic building at 11 Sabattus Street in Lewiston, Maine. The temple was built in 1908 by the Ancient Arabic Order, Nobles of the Mystic Shrine. The Shriners are a fraternal organization affiliated with Freemasonry and are known for their charitable works such as the Shriners Hospitals for Children which provide free medical care to children. The Kora Temple serves as a ceremonial space and clubhouse for the Shriners. The temple building was added to the National Register of Historic Places in 1975 for its distinctive Moorish-inspired architecture.

The Odd Fellows Block is a historic commercial building at 182-190 Lisbon Street in Lewiston, Maine. Built in 1876, it is an important early work of Lewiston architect George M. Coombs, then in partnership with William H. Stevens. It is a significant local example of commercial Victorian Gothic architecture, which typified Lewiston's downtown of the period. The building was listed on the National Register of Historic Places in 1986.

The A. A. Garcelon House is a historic house in the Main Street Historic District in Auburn, Maine. Built in 1890 for a prominent local businessman, it is one of the city's finest examples of Queen Anne Victorian architecture. It was listed on the National Register of Historic Places on June 13, 1986.

The Charles L. Cushman House is an historic house at 8 Cushman Place in Auburn, Maine. Built in 1889 for the son of a major local shoe manufacturer, it is unusual as an example of Queen Anne architecture executed in stone, and is one of the finest residential commissions of Lewiston architect George M. Coombs. The house was listed on the National Register of Historic Places in 1980.

The Dr. Milton Wedgewood House is a historic house at 101 Pine Street in Lewiston, Maine. Built in 1873 for a local doctor, it is a distinctive local example of Second Empire, and an important work of local architect Charles F. Douglas. The house was listed on the National Register of Historic Places in 1986.

The First Callahan Building is an historic commercial and residential building at 276 Lisbon Street in Lewiston, Maine. Built in 1892 to a design by noted local architect George M. Coombs, the Renaissance Reviva brick building was part of a major development on the city's main commercial street by the Callahan brothers, owners of a local gentleman's furnishings store. The building was listed on the National Register of Historic Places in 1986.

The First McGillicuddy Block is an historic commercial building at 133 Lisbon Street in Lewiston, Maine. The block was built in 1895 by Daniel J. McGillicuddy, and is one of two surviving local examples of the work of local architect Jefferson Coburn. The block, a fine example of late Victorian architecture, was added to the National Register of Historic Places in 1986.

The Dingley Building, formerly the Oak Street School, is a historic municipal building at 36 Oak Street in Lewiston, Maine. Built in 1890, it is a distinctive local example of Richardsonian Romanesque architecture, designed by local architect George M. Coombs. It was added to the National Register of Historic Places in 1976. It now houses the Lewiston school system's administrative offices.

The Pilsbury Block is an historic commercial building at 200-210 Lisbon Street in Lewiston, Maine. The block was built in 1870, and is a late example of Italianate architecture, exhibiting some Romanesque details. The building was added to the National Register of Historic Places in 1983.

The Lewiston Main Post Office of Lewiston, Maine is located at 49 Ash Street in downtown Lewiston. Built in 1933 and enlarged in 1975, it is a fine local example of Colonial Revival architecture. The building was listed on the National Register of Historic Places in 1986 as U.S. Post Office–Lewiston Main.

The Savings Bank Block is an historic commercial building at 215 Lisbon Street in downtown Lewiston, Maine. Built in 1870, it is a fine local example of commercial Second Empire architecture, and is representative of the city's early development as an industrial center. It was added to the National Register of Historic Places in 1978.

The Main Street–Frye Street Historic District is a historic district comprising houses on Frye Street and parts of College Street and Main Street in Lewiston, Maine. This area was part of the most fashionable residential district of the city in the second half of the 19th century, and was home to many of the city's elite. Its architectural styles are diverse, with a significant number of homes designed by local architect George M. Coombs. The district was added to the National Register of Historic Places in 2009.

The Bradford Peck House is a historic house at 506 Main Street in Lewiston, Maine. Built in 1893, it is an unusual example of a rambling and asymmetrical Colonial Revival house. It was designed by local architect George M. Coombs and built for Bradford Peck, owner of Peck's Department Store, one of the largest such stores in New England. The building was added to the National Register of Historic Places in 2009. It now houses professional offices.

The Strathglass Building is a historic commercial building at 25 Hartford Street in the central business district of Rumford, Maine. Built c.1906, it is an imposing four-story architect-designed Beaux-Arts building, constructed by Hugh J. Chisholm, Rumford's leading industrialist in the late 19th and early 20th centuries. Later known as the Hotel Harris, it was listed on the National Register of Historic Places in 1980.

The campus of Bates College includes a 133-acre main area, in Lewiston, Maine, and which is maintained by Bates College. It also includes a 600-acre Bates-Morse Mountain Conservation Area, and an 80-acre Coastal Center fresh water habitat at Shortridge. The eastern campus is situated around Lake Andrews, where many residential halls are located. The earliest buildings of the college were directly designed by Boston architect Gridley J.F. Bryant, and subsequent buildings follow his overall architectural template. The quad of the campus connects academic buildings, athletics arenas, and residential halls. The overall architectural design of the college can be traced through the Colonial Revival architecture movement, and has distinctive neoclassical, Georgian, and Gothic features. Many buildings are named after prominent abolitionists, politicians, businessmen, alumni, and academics.

The Viola Coombs House is a historic house at 33 Main Street in Bowdoinham, Maine. Built about 1910, it is significant as an example of transitional Colonial Revival/Queen Anne architecture in a residential setting. It was added to the National Register of Historic Places in 1991.

Mario Romañach (1917–1984) was a Cuban modernist architect, planner, and university professor.






















