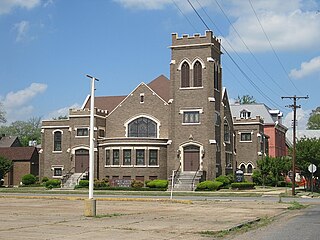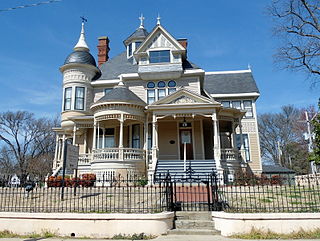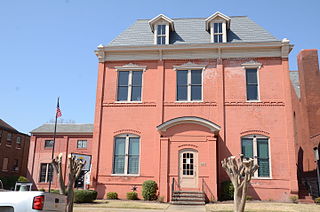
The John Scott Farm is a historic farmstead near the community of Shandon, Ohio, United States. Established in the nineteenth century and still in operation in the twenty-first, the farmstead has been named a historic site because of its traditionally built agricultural structures.

The Centennial Baptist Church is a historic church building at the corner of York and Columbia Streets in Helena, Arkansas. It is significant for its association with Elias Camp Morris (1855-1922), who was the pastor of the church from 1879 and who was a driving force in the establishment of the National Baptist Convention, USA, Inc. Morris served as the Convention's president from 1895 until his death, and his church served functionally as the organization's headquarters. The church was listed on the National Register of Historic Places in 1987, and was declared a National Historic Landmark in 2003.

The Atchison, Topeka and Santa Fe Passenger and Freight Complex is a nationally recognized historic district located in Fort Madison, Iowa, United States. It was listed on the National Register of Historic Places in 1992. At the time of its nomination it contained three resources, all of which are contributing buildings. The buildings were constructed over a 24-year time period, and reflect the styles that were popular when they were built. The facility currently houses a local history museum, and renovations are underway to convert a portion of it back to a passenger train depot.

Phillips Woolen Mill is a historic mill at 71 Grove Street in Adams, Massachusetts. With a construction history dating to the mid-19th century, it is a good example of small textile mill complex of that period, containing elements that date from the 1920s potentially back as far as the 1830s. The mill complex was added to the National Historic Register in 1982.

The Phillips County Courthouse is located at 622 Cherry Street in Helena, the county seat of Phillips County, Arkansas. It is a rectangular brick structure, designed by architect Frank W. Gibb and built in 1914. It is Classical Revival in style, with two full stories above a raised basement, and a flat roof. Its most prominent feature is a series of engaged fluted Corinthian columns, two stories in height, which line three sides of the building. Its interior has ornate woodwork and plasterwork that is in excellent condition.

The Perry Street Historic District encompasses a fine collection of early-20th century architecture in Helena–West Helena, Arkansas. It includes fifteen buildings, arrayed on the single city blocks stretching south and west from the junction of Perry and Pecan Streets. The buildings on these blocks represent a cross-section of private and public architecture spanning 1880–1930, including two churches, the only synagogue in Phillips County, and the county's oldest public building, the 1879 Helena Library and Museum. Most of the residences in the district were built between 1900 and the 1920s. Although most of the residential architecture is Arts and Crafts in style, it includes two fine Queen Anne Victorians: the Moore House at 608 Perry and the William Nicholas Straub House at 531 Perry.

The University of Arkansas Campus Historic District is a historic district that was listed on the National Register of Historic Places on September 23, 2009. The district covers the historic core of the University of Arkansas campus, including 25 buildings.

The Michigan Bell and Western Electric Warehouse is a former commercial warehouse building located at 882 Oakman Boulevard in Detroit, Michigan. It was listed on the National Register of Historic Places in 2009. It is now known as the NSO Bell Building.

The Jerome Bonaparte Pillow House is a historic house at 718 Perry Street in Helena, Arkansas. Architect George Barber designed the house, and it was built by Jerome B. Pillow in 1896. The building was donated to the Phillips Community College of the University of Arkansas Foundation and was restored by that body as well as several members of the community who were successful in restoring the property to its original Queen Anne beauty. The Thompson-Pillow House was placed on the National Register of Historic Places in 1973 and was opened after restoration in 1997.

The Lewis and Clark County Hospital Historic District is a historic district in Helena, Lewis and Clark County, Montana. It has also been known as "Cooney Convalescent Home", "Miner's Hospital", "Poor Farm", and "Old Cooney Home". There are seven buildings and a garden on the property; four buildings and the garden are part of the historic district: the hospital, detention hospital, shed, superintendent's residence, and garden. The non-contributing buildings are the modern garage, concrete garage, and ambulance garage.

The New Light Missionary Baptist Church was a historic church at 522 Arkansas Street in Helena, Arkansas. It was a two-story wood-frame brick and masonry structure, built in 1917 for an African-American congregation organized in 1894. Its Gothic Revival design bore some resemblance to Helena's Centennial Baptist Church, but this building's architect is not known. Its main facade had a single tall gable, with a three-story tower at the southwest corner. A pair of entrances on the first level were topped by three lancet-style windows in the gable, the center one larger than those flanking it. The interior was simply decorated.

The Butler-Matthews Homestead is a historic farm complex near the hamlet of Tulip in rural Dallas County, Arkansas. The property is historically significant for two reasons: the first is that it includes a collection of 15 farm-related buildings built between the 1850s and the 1920s, and it is the location of one of Dallas County's two surviving I-houses.

The Chicago Mill Company Office Building is a historic commercial building at 129 North Washington Street in West Helena, Arkansas. It is a single-story wood frame structure, whose Craftsman styling includes broad eaves and a wraparound porch supported by square columns. Built c. 1920, it housed the local offices of the Chicago Mill Company, one of the largest lumber concerns to operate in West Helena when that business was booming in the 1920s and 1930s. It is one of the few commercial buildings in West Helena to survive from that time.

The Helena Museum of Phillips County is a historic building at 623 Pecan Street in Helena, Arkansas. The main portion of the building is a 2-1/2 story mansard-roofed Second Empire structure, and was built in 1891 with funds raised by the Women's Library Association. It is Helena's oldest civic building, and was used not just to house the library, but also as a social venue until about 1914, when its main space was fully devoted to the library. In 1929 a 1-1/2 story wing was added to rear to serve as a space for museum exhibits on local history.

The Helena National Guard Armory is a historic armory building at 511 Miller Street in Helena, Arkansas. It is a single story brick and masonry structure, built in 1936-37 using Works Progress Administration funds to house the Battery G of the 206th Coastal Artillery. The building's main facade as strong Art Deco styling, with its predominantly brick facing topped by concrete courses, and a strong vertical emphasis achieved by two towers and four pilasters on a pointed-arch roofline. The building housed a variety of military companies between its opening and its closure in 1978.

The William Nicholas Straub House is a historic house at 531 Perry Street in Helena, Arkansas. It is a stylistically eclectict 2-1/2 story structure, built in 1900 for William Nicholas Straub, a prominent local merchant. The house's main stylistic elements come from the Colonial Revival and the Shingle style, both of which were popular at the time. The house has a first floor finished in painted brick, and its upper floors are clad in shingles. The main facade has a single-story porch across its width, supported by three Ionic columns. The entrance, on the left side, has a single door with a large pane of glass, and is topped by a transom window. On the right side is a two-sided projecting bay section. The house's most prominent exterior feature is a crenellated tower which rises above the entry.

The Seaholm Power Plant is a historic former power station located on the north shore of Lady Bird Lake in Downtown Austin, Texas. It is listed on the National Register of Historic Places and designated as a Recorded Texas Historic Landmark. The facility and site were redeveloped into a mixed-use district after the power plant closed.

The Caddo Valley Academy Complex is a collection of former school buildings in Norman, Arkansas. Set well back from Main Street (Arkansas Highway 8 near the junction of 9th Street and Smokey Hollow Road, the complex includes a two-story fieldstone main building, a smaller single-story home economics building, both located northwest of 9th Street, and a large concrete block gym with a gabled roof, located across 9th Street from the other two. The main school, built in 1924, is an outstanding local example of Craftsman styling; the 1937 home economics building also has Craftsman style; the gym was built in 1951, and is vernacular in style. The school was used until the local schools were consolidated into a new facility in 1971.

The Jacob Trieber Federal Building, United States Post Office, and United States Court House is a historic government building in Helena-West Helena, Arkansas. It is a Modern International style three-story building, its exterior finished in brick with limestone and granite trim. It was designed by Edward F. Brueggeman and Elmer A. Stuck & Associates, and built between 1959 and 1961. It is one of the city's few International style buildings, and has been relatively little altered since its construction.

The Carver Gymnasium is a historic school building at 400 Ferguson Street in Lonoke, Arkansas. It is a vernacular single-story structure, built out of concrete blocks and capped by a gabled metal roof. The gable ends are clad in metal siding, and there are irregularly spaced awning windows on the walls. It was built in 1957 for the Carver School, the segregated facility serving Lonoke's African-American students, and is its last surviving building. After the city's schools were integrated in 1970, the school complex served as its junior high school, and was vacated by the school system in 2005.

























