Osage Mills is an unincorporated community in Benton County, Arkansas, United States. The millsite and associated dam is located on Little Osage Creek about eight miles southwest of Rogers. It is the location of the following places listed on the National Register of Historic Places on January 28, 1988:

Huffman Distillery and Chopping Mill is a historic complex of buildings in Somerset Township, Washington County, Pennsylvania. Contributing buildings include a c. 1810 2+1⁄2-story four-bay brick main house; a c. 1815 timber-frame bank barn; a c.1790 stone-and-log distillery, and a c. 1805 timber-frame chopping mill. The mill was horse powered, and was used to chop grain for the distilling process. These buildings are a rare surviving example of an important industry in the Somerset Township area, and the very small-scale industrial/commercial enterprises of the late 18th/early 19th centuries. The area had a high concentration of distillers, and they were greatly affected by the whiskey excise tax and the Whiskey Rebellion.

The Council Grove Methodist Church is a historic church on Osage Mills Road in Osage Mills, Arkansas. It is a small single-story wood-frame structure with a steeply pitched gable roof. Its cornerboards have plain capitals, and its main entrance is sheltered by a shed-roof hood supported by brackets. Built c. 1890, it is a fine local example of vernacular rural church architecture.
The A. C. Jeffery Farmstead is a historic farmhouse in rural Izard County, Arkansas. It is located at the northern end of County Road 18, north of the hamlet of Mount Olive.

The Sylvester Smith Farmstead is a historic farmstead in rural Izard County, Arkansas. It is located on the south side of County Road 10, about 0.75 miles (1.21 km) northeast of its junction with County Road 13 in Boswell. The central feature of the farmstead is a single story Plain-Traditional wood-frame house, built in 1922 by Sylvester Smith, a prominent local farmer who also served as the local railroad telegrapher and agent. Smith built a barn, chicken house, smokehouse, and corn crib the following year, and the complex grew in later years to include a garage and privy. It is one of the best-preserved and least-altered farmsteads of the period in the county.

The Beasley Homestead is a historic house and farmstead on US Highway 71 Business (US 71B) in Bethel Heights, Arkansas. The main house, a Bungalow-style single-story structure built in 1927, is of a type common to Benton County in the 1920s. The outbuildings of the farmstead, including a barn, machine shed, and chicken house, were clearly built at the same time and with similar detailing. The complex makes a rare complete and well-preserved farmstead from the period.
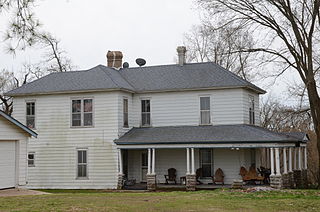
The Alden House is a historic house in a rural part of southern Bentonville, Arkansas. It stands in an agricultural area 0.75 miles (1.21 km) north and 0.4 miles (0.64 km) west of the community of Osage Mills. It is a 1+1⁄2-story wood-frame structure, most notable for a single-story porch, which wraps around three sides of the house. The main entrance is located in the beveled northwest corner of the building. The house, built c. 1900 by the son of Philo Alden, a leading local farmer of the time, has a distinctive combination of Colonial Revival and Eastlake Victorian features.

The Gailey Hollow Farmstead is a historic farm on Gailey Hollow Road in rural southern Benton County, Arkansas, north of Logan. The farm complex consists of a house and six outbuildings, and is a good example of an early 20th-century farmstead. The main house is a T-shaped double pen frame structure, 1+1⁄2 stories tall, with a wide shed-roof dormer across the roof of the main facade. There are shed-roof porches on either side of the rear projecting T section; the house is finished in weatherboard. The outbuildings include a barn, garage, carriage house, smoke house, chicken house, and grain crib.

The Osage Mills Dam is a historic dam in rural Benton County, Arkansas. It impounds Little Osage Creek, just upstream of Mill Dam Road, between Rogers and the Northwest Arkansas Regional Airport. The dam was built c. 1890 out of coursed stone with a rusticated face. It was built to provide power to a grist mill that served the area, of which only a small portion of the millrace remains visible. The dam is the only known structure of its type in the county.

The Rife Farmstead is a historic farm property in rural Benton County, Arkansas. Located on the west side of County Road 47 about 1.25 miles (2.01 km) north of its junction with Arkansas Highway 264, it consists of a single-story Bungalow-style stone house with a front-gable roof, and a side gable projecting portico. The house was built in 1928 by Luther Rife, and is unusual in this rural setting, where most houses are vernacular in form. The property original had two c. 1910 barns when the property was surveyed in 1988; these are apparently no longer standing.
The Arnold Farmstead was a historic farmstead near McRae and Maple Streets in Searcy, Arkansas. The farmstead included a Craftsman-style main house and a collection of outbuildings consisting of a chicken coop, privy, well house, and fruit cellar. The house was a 1+1⁄2-story wood-frame structure that was roughly T-shaped with additions. The south-facing front was sheltered by a full-width porch, which wrapped around the west side. Although suburban residences have encroached on its formerly rural setting, the complex of buildings, dating to the 1920s, was remarkably well-preserved.

The Childers Farmstead is a historic farm property in rural southern White County, Arkansas. It is located south of McRae, near the junction of Bowman and Rip Kirk Roads. The farmstead includes three buildings: the main house, a large barn, and a small "Delco house", originally built to house electricity generation equipment provided by Delco Electronics. The main house is a vernacular single story wood-frame structure, with a hip roof and a shed-roof porch extending across its main (northern) facade. That facade is symmetrically arranged, with Craftsman-style windows on either side of the entrance, which is flanked by half-length sidelights. The house was built about 1925, and is an unusual example of a retro version of Greek Revival architecture with Craftsman features. It was torn down in 2020.
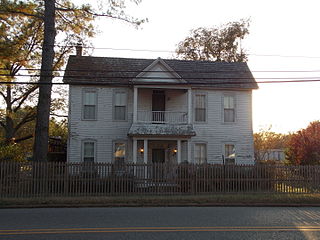
The Luster Urban Farmstead is a historic house at 487 North Central Avenue in Batesville, Arkansas. It is a two-story wood-frame I-house with a rear single-story ell. The main facade is five bays wide, with a central two-story porch. Fishscale shingles provide a decorative element on parts of its walls, and windows have molded hoods. The house was built in 1885 by James Luster, and the property includes a smokehouse, barn, and other outbuildings. It is the only known surviving example of an urban farmstead in Batesville.
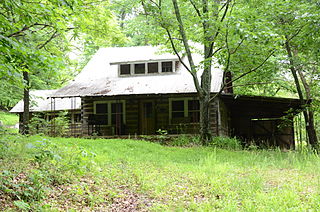
The Williams House and Associated Farmstead is a historic farm property in southern Madison County, Arkansas. It is located northeast of St. Paul, at the end of County Road 172. The main house is a 1+1⁄2-story log structure, fashioned out of hand-hewn timbers fitted together with dovetail joints and concrete chinking. The property includes a barn, smokehouse, chicken house, and privy, all of which were built around 1922–25. The house was built in 1935, and is locally unusual for the late date for the use of log construction to build a pioneer-style house.
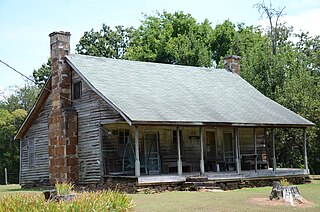
The Shelton-Rich Farmstead is a historic farm property in rural Franklin County, Arkansas. The property consists of 80 acres (32 ha) of land, whose principal built feature is a farmhouse, along with a well, stone walls, and the Shelton family cemetery. The farmhouse is a two-story log structure, finished in weatherboard, with two stone chimneys. The house was built in stages, the earliest of which was c. 1880. The house is one of the oldest surviving buildings in the county.

The Jim Wright Farmstead Historic District encompasses a well-preserved early 20th-century farmstead in rural White County, Arkansas. The property is located on the south side of Arkansas Highway 258, east of its junction with Arkansas Highway 323, northwest of Bald Knob. It includes a Craftsman style single-story wood-frame farmhouse, with a wraparound porch supported by simple Doric columns, a simple wood-frame garage, and a single-story wood-frame house for tenant workers. It also includes remnants of the farmstead's first house and barn, silo, and a cattle dipping vat. This land was homesteaded in 1860 by the parents of Jim Wright, who is credited with construction of most of the farmstead's surviving features, which were built between 1924 and 1940.
Alvah Washington Townley Farmstead Historic District, also known as Osage County Museum, is a historic farm and national historic district located at Chamois, Osage County, Missouri. It encompasses five contributing buildings. They are the two-story, frame I-house with modest Greek Revival styling; a smokehouse ; multipurpose barn ; wood and machine shed ; and a combination poultry house, outhouse, and storage shed. The property was deeded it to the Osage County Historical Society, who operate it as a museum.
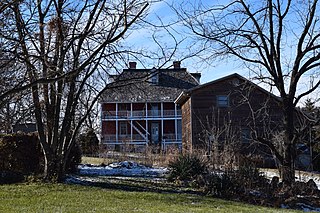
Huber's Ferry Farmstead Historic District, also known as William L. Huber Farmstead , is a historic farm and national historic district located near Jefferson City in Osage County, Missouri. It encompasses two contributing buildings and one contributing structure associated with a late-19th century farmstead. They are the 2 1/2-story, five bay brick farmhouse (1881); a single story log structure, and a massive frame bank barn (1894). The house has a hipped roof and features a central two-story porch sheltering doors on each floor.
The Osage Farms Resettlement Properties in Pettis County, Missouri is a National Register of Historic Places multiple property submission located at Pettis County, Missouri. The submission includes 10 national historic districts and 2 individual properties listed on the National Register of Historic Places. The properties included were built by the Resettlement Administration / Farm Security Administration in 1937 as model farms and known as Osage Farms. Model farmsteads typically included a 1+1⁄2-story frame dwelling, barn, poultry house and privy.
















