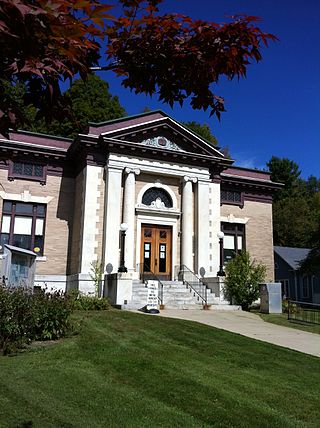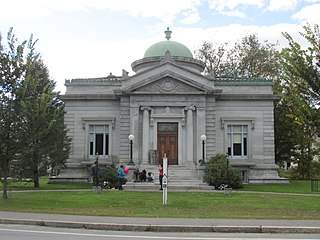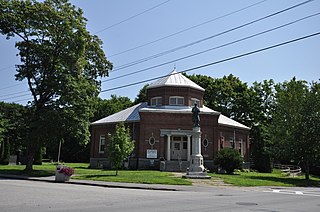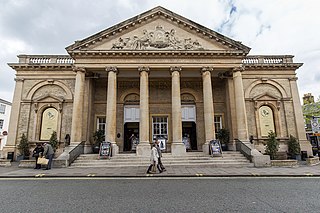
The art collection of Holkham Hall in Norfolk, England, remains very largely that which the original owner intended the house to display; the house was designed around the art collection acquired by Thomas Coke, 1st Earl of Leicester, during his Grand Tour of Italy during 1712–18. To complete the scheme it was necessary to send Matthew Brettingham the younger to Rome between 1747 and 1754 to purchase further works of art.

The West Durham Methodist Church is an historic Methodist church at 23 Runaround Pond Road in West Durham, Maine. Built in the early 19th century and significantly restyled in 1867, it is a fine example of Greek Revival architecture with added Italianate features. The congregation for which it was built grew out of a Methodist revival meeting held at the site in 1804, and was one of the first Methodist congregations in the state. The building was listed on the National Register of Historic Places in 2003. It is presently unused.

Taunton Public Library is the public library of Taunton, Massachusetts. It is located at 12 Pleasant Street, in an architecturally distinguished Beaux Arts building built in 1903 with funding support from Andrew Carnegie, to which a modern addition was made in 1979. The building is listed on the National Register of Historic Places as a particularly fine local example of Beaux Arts architecture.

Roosevelt Hall (1903–1907) is an immense Beaux Arts-style building housing the National War College on Fort Lesley J. McNair, Washington, DC, USA. The original home of the Army War College (1907–1946), it is now designated a National Historical Landmark (1972) and listed on the National Register of Historic Places (1972).

The Greenville Presbyterian Church is located on NY 32 just north of its intersection with NY 81 in Greenville, New York, United States. Its three buildings on two acres were listed on the National Register of Historic Places (NRHP) in 1985.

The Elm Street Congregational Church and Parish House is a historic church complex at Elm and Franklin Streets in Bucksport, Maine. It includes a Greek Revival church building, built in 1838 to a design by Benjamin S. Deane, and an 1867 Second Empire parish house. The church congregation was founded in 1803; its present pastor is the Rev. Stephen York. The church and parish house were listed on the National Register of Historic Places in 1990.

The Bell Hill Meetinghouse is a historic church building located at 191 Bell Hill Road in Otisfield, Maine. The building was the work of local master builder Nathan Nutting Jr. (1804-1867), having since remained a significant example of transitional Federal-Greek Revival architecture. It was listed on the National Register of Historic Places in 2003 to ensure its preservation.

The Middle Intervale Meeting House and Common is a historic church at 757 Intervale Road in Bethel, Maine. Built in 1816, this simple wood-frame structure served as a meeting house for both religious and civic purposes, and has been little-altered since 1857, when it was given its present Greek Revival features. It was listed on the National Register of Historic Places in 1998.

Atkinson Academy is a public elementary school at 17 Academy Avenue in Atkinson, New Hampshire. It is a part of the Timberlane Regional School District. Built in 1803, it is claimed to be the oldest standing co-educational school in the United States. It was listed on the National Register of Historic Places in 1980.

The Gloversville Public Library, located at 58 East Fulton Street in Gloversville, Fulton County, New York, was constructed in 1904 with funds provided by the philanthropist Andrew Carnegie. It is one of 3,000 such Carnegie libraries constructed between 1885 and 1919, and one of 107 in New York State. Carnegie contributed $50,000 toward the cost to build. His name is inscribed on the building's entrance.

Ramsdell Public Library is one of two public library buildings of Great Barrington, Massachusetts. It is located at 1087 Main Street in the Housatonic village, in a two-story Beaux Arts building erected c. 1908. The building was a gift to the town by T. Ellis Ramsdell, fulfilling a bequest by his father Theodore, owner of the Monument Mills. It was designed by Boston architects McLean & Wright, with a sympathetic rear addition designed by the Pittsfield firm of Harding & Seaver. It was listed on the National Register of Historic Places in 2014.

The Oakland Public Library, serving the town of Oakland, Maine, is located at 18 Church Street, in an architecturally distinguished building designed by Harry S. Coombs in Classical Revival style and built in 1915. It was listed on the National Register of Historic Places in 2000. The library underwent a major renovation and expansion in 2003.

Albert Randolph Ross was an American architect. Born in Westfield, Massachusetts, he was a son of architect John W. Ross.

The Escanaba Public Library was a Carnegie library located at 201 South Seventh Street in Escanaba, Michigan. It was listed on the National Register of Historic Places in 1977 and designated a Michigan State Historic Site in 1976.

The Rensselaer Carnegie Library in Rensselaer, Indiana is a building from 1905. It was listed on the National Register of Historic Places in 1994. The building no longer functions as a library; since 1992 it houses the Prairie Arts Council, a local performing arts organization.

The Shedd-Porter Memorial Library, located at 3 Main Street, is the public library of Alstead, New Hampshire. The library building was a gift to the town from John Graves Shedd and Mary Roenna (Porter) Shedd, and is a Beaux Arts building built in 1910 to a design by William H. McLean and Albert H. Wright. Shedd also donated 2,000 books to the library, whose collection now exceeds 10,000 volumes. The library building, one of the finest of the period in the state, was listed on the National Register of Historic Places in 2010, and the New Hampshire State Register of Historic Places in 2011.

Boothbay Harbor Memorial Library is the public library of Boothbay Harbor, Lincoln County, Maine. It is located at 4 Oak Street, in an architecturally significant Greek Revival building constructed as a private residence in 1842. The building was listed on the National Register of Historic Places in 1977. The building also serves as a war memorial to the town's soldiers of the First World War.

The Madison Public Library is located at 12 Old Point Avenue in Madison, Maine. Built with funding support from Andrew Carnegie, it is one of the architecturally most unusual libraries in the state, with a distinctive octagonal tower and non-rectangular angled elements. It was designed by the local firm of Snow and Humphreys and completed in 1906. The building was listed on the National Register of Historic Places in 1989.

Monkton Town Hall is a historic government building on Monkton Ridge Road in Monkton, Vermont. Built in 1859, it is a fine local example of Greek Revival architecture. For many years it was the site of town meetings, and it now houses the town offices. It was listed on the National Register of Historic Places in 1978.

Corn exchanges are distinct buildings which were originally created as a venue for corn merchants to meet and arrange pricing with farmers for the sale of wheat, barley, and other corn crops. The word "corn" in British English denotes all cereal grains, such as wheat and barley. With the repeal of the Corn Laws in 1846, a large number of corn exchanges were built in England, particularly in the corn-growing areas of Eastern England.























