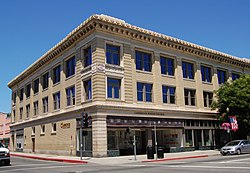
Woodland is a city in and the county seat of Yolo County, California, located approximately 15 miles (24 km) northwest of Sacramento, and is a part of the Sacramento metropolitan area. The population was 61,032 at the 2020 census.

The Wyoming State Capitol is located in the city of Cheyenne. Cheyenne is the seat of government for the U.S. state of Wyoming. Built between 1886 and 1890, the capitol is located in Cheyenne and contains the chambers of the Wyoming State Legislature as well as the office of the Governor of Wyoming. It was designated a U.S. National Historic Landmark in 1987. The Capitol underwent an extensive three-year renovation and reopened to the public on July 10, 2019.

The Medford Carnegie Library is a two-story library building located in Medford, Oregon, United States. The building was erected in 1911 as a gift from Andrew Carnegie. The Carnegie Library building was vacated in 2004 when all services were moved to a new library building in downtown Medford.
Avriel Shull was an American architectural designer/builder and interior decorator whose career spanned from the 1950s until her death in 1976. She is best known for her mid-century modern architectural designs, which are especially unusual given the predominantly traditional tastes of mid-century Indiana. Most of Shull's projects were single-family homes around Hamilton and Marion counties in central Indiana, most notably the homes in Christie's Thornhurst Addition in Carmel, Indiana. Shull also designed a number of custom homes in Indianapolis's toniest suburbs, in other Indiana towns, and in other states. In the 1970s Shull began selling house plans in do-it-yourself home building periodicals, which were sold in the United States and Canada. Shull also designed apartment buildings and commercial/industrial properties. Her first major project outside of Indiana was a public library in Elkins, West Virginia. She also did designs for restaurants, including one in California and one in Carmel, Indiana.
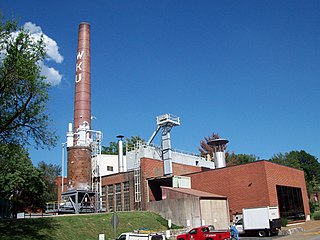
The Western Kentucky University Heating Plant is a historic structure on the campus of Western Kentucky University. Constructed in 1927, it was added to the National Register of Historic Places on December 18, 1979.
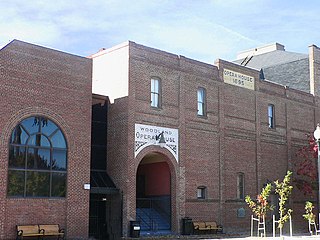
The Woodland Opera House, listed on the National Register of Historic Places and a California Historical Landmark, is one of four fully functioning 19th century opera houses in California. It is a contributing property to the Downtown Historic District of Woodland, California.
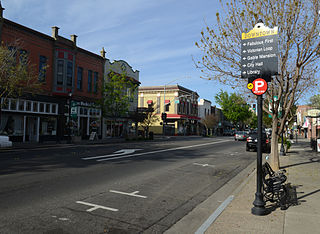
The Downtown Woodland Historic District is a historic district in Woodland, California. The district encompasses roughly 370 acres (1.5 km2) and 59 contributing buildings. It is a California Historical Landmark and is listed as a historic district on the National Register of Historic Places.
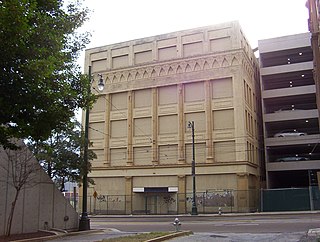
The Toof Building is a commercial brick structure with exterior terra cotta elements, built in the architectural style of the Chicago School. It is located on Madison Ave in downtown Memphis, Tennessee, adjacent to AutoZone Park, a minor league baseball stadium.

The Woodland Public Library is the oldest, and one of the last functioning Carnegie-funded libraries in California. It is on the National Register of Historic Places and is a contributing property of the Downtown Woodland Historic District.
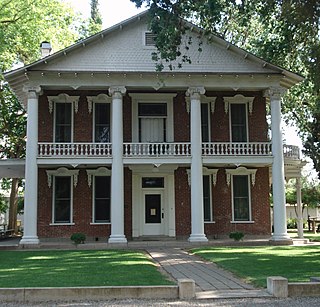
The Gibson House is a historic house that now serves as a museum in Woodland, California. It exemplifies several architectural styles, including Georgian Revival, Italianate and Neoclassical. It was listed in the National Register of Historic Places in 1976.

The Yolo County Courthouse was a courthouse for the Superior Court of California in Yolo County in Woodland, California until 2015. The original building was erected in 1864, and was used for 37 years until condemned in 1911. The edifice, built in the same location in 1917, was listed on the National Register of Historic Places in 1987, and is also a contributing property in the Downtown Woodland Historic District.
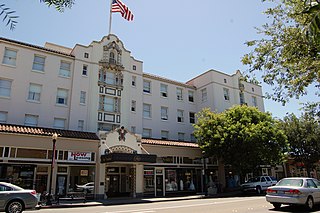
Hotel Woodland is a historic hotel located in Woodland, California and designed by William Henry Weeks. The hotel is on the National Register of Historic Places, and is a contributing property of the Downtown Woodland Historic District.

The Yolo Branch Library is a library that serves the community of Yolo, California. The library, a Carnegie on the National Register of Historic Places, was designed by WH Weeks and built in 1918. It is one of the last Carnegie libraries that still serves as a library.

The Sullivan County Courthouse is a historic courthouse building in downtown Laporte, Pennsylvania, United States. Built in 1894, this Romanesque Revival courthouse is a rectangular building measuring approximately 92 feet by 60 feet, built of brick with a slate roof. Since its construction, it has been the most prominent building in Sullivan County.

The Fairfield County Courthouse, also known as the Court of Common Pleas, is located at 172 Golden Hill Street in downtown Bridgeport, Connecticut. It is also known as Geographical Area (GA) Courthouse No. 2 at Bridgeport. It is a Richardsonian Romanesque brick building built in 1888. It was listed on the National Register of Historic Places in 1982. It still functions as a courthouse where all but the most serious criminal cases are heard.
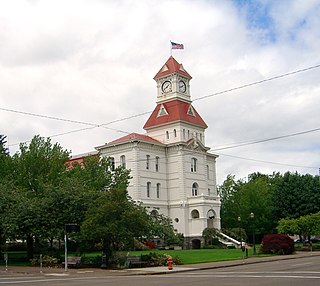
The Benton County Courthouse is a courthouse building located in Corvallis, Benton County, in the U.S. state of Oregon. Built in 1888, the facility is regarded as the oldest county courthouse in Oregon still being used for its original purpose. It is listed on the National Register of Historic Places.

The Lexington, also known as Lexington Apartments, is a historic building located in Des Moines, Iowa, United States. The five-story brick structure on a raised basement was completed in 1908 as the city's first high-rise apartment building. It was designed and built by local architect-builder Fred Weitz. The exterior features a Colonial Revival style entrance with a recessed door, arched fanlight, and engaged Doric style columns that support the pediment. Wrought iron balconies are located on the two floors above the entrance. On the interior there are two apartments on every floor, and they originally featured servant's quarters. They have subsequently been converted into other purposes. The upper floors are served by a large, open-cage brass elevator. The building purportedly had paranormal activity involving its elevator. It was renovated between 2012 and 2014. It was individually listed on the National Register of Historic Places in 1976. The building was included as a contributing property in the Sherman Hill Historic District in 1979. It is currently owned by the Allen Family Trust.
Charles F. Lembke was an American architect and contractor who was prominent in Valparaiso, Indiana. Lembke built many downtown Valparaiso-area buildings, such as the Memorial Opera House, Carnegie public Library, Hotel Lembke, and several local schools.
The Superior Court of California, County of Yolo County, is the branch of the California superior court with jurisdiction over Yolo County.
