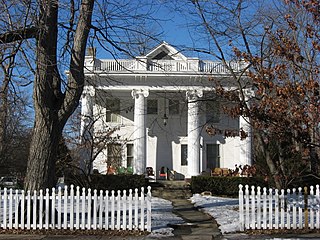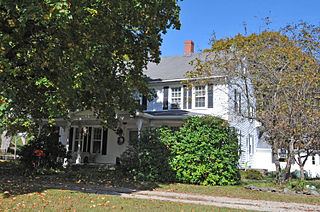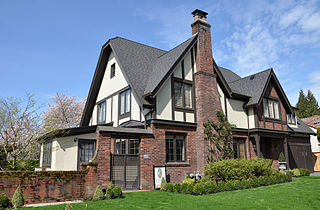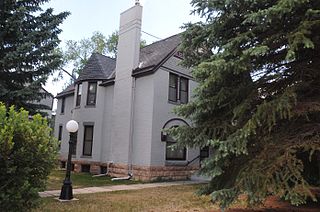
The Lyman Scott House is a historic house located on U.S. Route 54 in Summer Hill, Pike County, Illinois. The house was built in 1844 by Lyman Scott, who founded Summer Hill the following year. Scott, an early Pike County settler who also founded Rockport, built the house as a summer home for his family. The two-story post and beam house features a front porch over its two front entrances; a gabled dormer was added to the porch in 1870. Scott, a prominent local merchant, also founded and funded Summer Hill's first school. Scott also served as a representative to the International Peace Conference in 1850. In 1853, Scott moved to Kansas, where he served in the state legislature. The house is the oldest surviving building in Summer Hill.

The George Hummel House is a historic residence in the city of Cincinnati, Ohio, United States. Constructed in the early 1890s, it is built with numerous prominent components from different architectural styles, and it has been named a historic site.

William H. H. Graham House, also known as the Stephenson Mansion, is a historic home located in the Irvington Historic District, Indianapolis, Marion County, Indiana. It was built in 1889, and is a 2 1⁄2-story, four-bay Colonial Revival style frame dwelling. The house features a front portico supported by four, two-story Ionic order columns added in 1923, and a two-story bay window. In the 1920s it was the home of D. C. Stephenson, head of the Indiana Ku Klux Klan.

Ashlawn, also called the Joshua Perkins House, is a two-story, central-hall frame farmhouse dating from the 18th century in Hanover, Connecticut. The house's namesake is its first owner, Joshua Perkins, a farmer and son of the prominent Captain Matthew Perkins, a farmer and founding member of the Hanover Society. Ashlawn's main house has a five-bay front facade with pilasters supporting broken-base pediments. The inside has well-documented woodwork for its moldings and wainscotting. The house has integrated an older structure, likely a central-chimney structure built in the second quarter of the 18th century, as an ell.

Hillside, also known as the Charles Schuler House, is a mansion overlooking the Mississippi River on the east side of Davenport, Iowa, United States. It has been individually listed on the National Register of Historic Places since 1982, and on the Davenport Register of Historic Properties since 1992. In 1984 it was included as a contributing property in the Prospect Park Historic District.

The John C. Schricker House is a historic building located in the West End of Davenport, Iowa, United States. It was individually listed on the National Register of Historic Places in 1983. The following year, it was included as contributing property in the Riverview Terrace Historic District.

The James Hickey House is a house in the Eastmoreland neighborhood of southeast Portland, Oregon. The Tudor Revival style house was finished in 1925 and was added to the National Register of Historic Places in 1990. It was built by the architectural firm Lawrence & Holford and was one of architect Ellis Lawrence's designs for a building contractor named James Hickey. The house was built with the intention of being a model home in the Eastmoreland neighborhood.

Felix Dale Stone House, also known as the L.R. Parks House, is a historic home located at College Township, Centre County, Pennsylvania. It was built in 1823, and is a two-story, five-bay, Georgian styled stone farmhouse with a gable roof. It features two front entrances with a hipped roof porch. The interior has a center hall plan and features finely crafted woodwork.

Charles Manning Reed Mansion, also known as the Erie Club, is a historic home / clubhouse located at Erie, Erie County, Pennsylvania. The original section of the 2 1/2-story, brick mansion was built between 1846 and 1849. It was expanded with a one-story bay about 1855, a two-story bay about 1865, and a two-story extension in 1970. The front facade features a pedimented portico with four two-story, fluted Ionic order columns in the Greek Revival style. Connected to the house is a one-story, recreation hall measuring 20 feet wide and 120 feet long, with an addition built about 1920. Its builder was a descendant of the first permanent settler of Erie, Colonel Set Reed. The Erie Club purchased the property in 1904.

Nance-Major House and Store is a historic home and country store located across from the Charles City County Courthouse at Charles City, Charles City County, Virginia. The Nance-Major Store was built about 1872, and is a two-story, three-bay, gable-front frame building, supported by a brick pier foundation. The Nance-Major House was built about 1869, and is an "L"-shaped, 2 1/2-half story, post-and-beam-frame dwelling covered with painted horizontal weatherboard. It has a steeply-pitched, front-gabled roof and features a two-story, three-bay, full-width porch. Also located on the property are a contributing smokehouse, a grain barn, a tool shed, and a garage. The store was in operation from 1874 until 1963.

The Rowe House is a historic home located at Fredericksburg, Virginia. It was built in 1828, and is a two-story, four-bay, double-pile, side-passage-plan Federal style brick dwelling. It has an English basement, molded brick cornice, deep gable roof, and two-story front porch. Attached to the house is a one-story, brick, two-room addition, also with a raised basement, and a one-story, late 19th century frame wing. The interior features Greek Revival-style pattern mouldings. Also on the property is a garden storage building built in about 1950, that was designed to resemble a 19th-century smokehouse.

Springfield Brick House, also known as Frenchwood, is a historic home located at Springfield, Hampshire County, West Virginia. It was built about 1855, and is a two-story, five bay, orange-red brick building with an L-shaped plan. It features a three-bay front porch with a hipped roof supported by Doric order columns. The house has a blend of Georgian and Greek Revival design elements. Also on the property is a contributing well.

Rosefield is a historic plantation house located at Windsor, Bertie County, North Carolina. It was built in three sections, with the oldest built about 1786–1791. It is a two-story, five bay, "L"-plan frame dwelling with Georgian, Federal, and Greek Revival style design elements. It has a two-story, two-bay addition and a two-story rear addition built in 1855. It features a hip roof front porch. Also on the property are the contributing small frame outbuilding, office, dairy, and family cemetery.

The H. P. Boult House is a historic house located at 1123 South 2nd Street in Springfield, Illinois. The house, which was built in 1889, has a Queen Anne design with Eastlake ornamentation. The two-story wooden house has horizontal siding and X-shaped bracing. The front porch features a gable with a carved pediment, projecting carved panels, and a latticed base. A tower rises above the front porch; the other half of the front facade is dominated by a gable. The house's interior features a curved cherry staircase, decorative woodwork throughout, and a painted slate fireplace.

James Dexter Ledbetter House is a historic home located near Forest City, Rutherford County, North Carolina. It built in 1914, and is a 2 1/2-story, three bay, double pile frame dwelling with Classical Revival and Colonial Revival style design elements. It sits on a low brick foundation and has a hipped roof. The front facade features a two-story engaged portico supported by Tuscan order columns, with a one-story wraparound section also supported by Tuscan columns.

Isaac Williams House is a historic home located near Newton Grove, Sampson County, North Carolina. The farmhouse was built about 1867, and is a one-story, double-pile, five bay-by-four bay, transitional "Triple-A" frame dwelling, with Greek Revival style design elements. It has a prominent front cross-gable roof and hip roofed, three bay, front porch. A 1 1/2-story rear ell was added about 1980. Also on the property are the contributing servants quarters, family cemetery, and surrounding fields and woodlands.

The Isaac W. Harrison House is a historic building located in the Cork Hill neighborhood of Davenport, Iowa, United States. It is a somewhat simplified version of the Italianate style found in the city of Davenport. The house is a two-story, three–bay, frame structure with an entrance that is to the left of center. Like many early Italianate homes in Davenport it retained some features of the Greek Revival style. These are found in the glass framed doorway and the simple window pediments. It is also features bracketed eaves and is capped with a hipped roof.

The Twing Bucknam House is a historic house on United States Route 5 south of the main village of Windsor, Vermont. Built about 1840, it is a modest brick house with a combination of features that is unique to the state and the surrounding communities. It was listed on the National Register of Historic Places in 1996.

William N. Thompson House, also known as Old Governor's Mansion, is a historic home located at Indianapolis, Marion County, Indiana. It was built in 1920, and is Georgian Revival style buff-colored brick mansion. It consists of a two-story, five-bay, central section flanked by one-story wings. It has a slate hipped roof and features a full width front porch and an elliptical portico at the main entry. The house served as the Governor's Mansion from 1945 to 1970.

The Lehman-Tunnell Mansion, also known as the Tunnell House, is a Queen Anne style house in Laramie, Wyoming, built in 1891. The house was built by Frank Cook for merchant Edward Lehman and his wife Pauline. In 1919 the Lehmans sold the house to Edward's business partner Frank J. Terry, who defaulted on his loan. During a period of bank ownership the house served for a time as the Kappa Delta sorority house for the University of Wyoming. In 1940 the house was sold to Dr. H.E. Tunnell, a chiropractor, and his wife Ida. Dr. Tunnell died in 1966 and his widow sold the house in 1970.


























