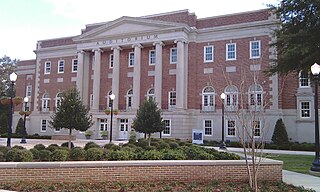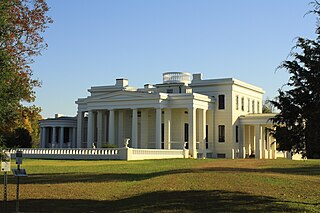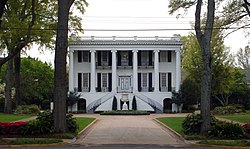
Stillman College is a private historically black Presbyterian college in Tuscaloosa, Alabama. It awards Bachelor of Arts and Bachelor of Science degrees in 22 programs housed within three academic schools. The college has an average enrollment of 728 students and is accredited by the Southern Association of Colleges and Schools.

The Second White House of the Confederacy is a historic house located in the Court End neighborhood of Richmond, Virginia. Built in 1818, it served as the main executive residence of the sole President of the Confederate States of America, Jefferson Davis, from August 1861 until April 1865. It currently sits on the campus of Virginia Commonwealth University.

The University of Alabama, the state's oldest continuously public university, is a senior comprehensive doctoral-level institution located in Tuscaloosa, Alabama.

The Alabama State Capitol, listed on the National Register of Historic Places as the First Confederate Capitol, is the state capitol building for Alabama. Located on Capitol Hill, originally Goat Hill, in Montgomery, it was declared a National Historic Landmark on December 19, 1960. Unlike every other state capitol, the Alabama Legislature does not meet there, but at the Alabama State House. The Capitol has the governor's office and otherwise functions as a museum.

Landon Cabell Garland (1810–1895), an American, was professor of physics and history and university president three times at different Southern Universities while living in the Southern United States for his entire life. He served as the second president of Randolph–Macon College in Ashland, Virginia, from 1836 to 1846; then professor from 1847 to 1855, and then third president of the University of Alabama in Tuscaloosa, Alabama, from 1855 to 1867; and first chancellor of Vanderbilt University in Nashville, Tennessee, from 1875 to 1893. He was an apologist for slavery in the United States before the Civil War, but afterward became a vociferous spokesperson against slavery.

Foster Auditorium is a multi-purpose facility at the University of Alabama in Tuscaloosa, Alabama. It was built in 1939 as a Works Progress Administration project and has been used for Alabama basketball, women's sports, graduations, lectures, concerts, and other large gatherings, including registration. Its status as the largest indoor building on campus came to an end in 1968 with the opening of the Memorial Coliseum. The building housed the Department of Kinesiology until 2006. In April 2009, the University announced a major renovation for the auditorium. After the renovation, the Crimson Tide women's basketball and volleyball programs moved back to Foster Auditorium, their original home.

Old Queens is the oldest extant building at Rutgers University and is the symbolic heart of the university's campus in New Brunswick in Middlesex County, New Jersey in the United States. Rutgers, the eighth-oldest college in the United States, was founded in 1766 during the American colonial period as Queen's College. Queen's College was named for Charlotte of Mecklenburg-Strelitz, the daughter of a German duke who became the queen consort of British king George III. Old Queens is located on a six-acre hilltop city block bounded by Somerset Street, Hamilton Street, College Avenue and George Street that was previously an apple orchard. Donated to the college in 1807 by James Parker, Jr., this city block become known the Queen's Campus and is the historic core of the university. Because of this, by metonymy, the name "Old Queens" came to be used as a reference to Rutgers College and is often invoked as an allusive reference to the university or to its administration.

The Old University of Alabama Observatory, now known as Frederick R. Maxwell Hall, was an astronomical observatory owned and operated by the University of Alabama in Tuscaloosa, Alabama. Although no longer used as an observatory, the building has been restored and preserved. It currently houses the university's Collaborative Arts Research Initiative (CARI), an interdisciplinary, arts-focused research engine driven by the interests of faculty from across the university. By facilitating collaborations across disciplines, CARI maximizes the impact of faculty arts research, while enriching the university, local, and regional communities. Significant for its architectural and historical importance, it was added to the National Register of Historic Places on January 14, 1972.

The Link–Lee House is a large historic home located in Montrose in central Houston, Harris County, in the U.S. state of Texas. It is currently serving as the executive office of the University of St. Thomas. It was added to the National Register of Historic Places listings in Harris County, Texas in 2000, and became a Recorded Texas Historic Landmark in 2001.

Gaineswood is a plantation house in Demopolis, Alabama, United States. It is the grandest plantation house ever built in Marengo County and is one of the most significant remaining examples of Greek Revival architecture in Alabama.

Rosemount is a historic plantation house near Forkland, Alabama. The Greek Revival style house was built in stages between 1832 and the 1850s by the Glover family. The house has been called the "Grand Mansion of Alabama." The property was added to the National Register of Historic Places on May 27, 1971. The Glover family enslaved over 300 people from 1830 until 1860.

The Quad is an approximately 22-acre (8.9 ha) quadrangle on the campus of the University of Alabama located in Tuscaloosa, Alabama. Home to most of the university's original buildings, this portion of the campus remains the geographic and historic center of the modern campus. Originally designed by architect William Nichols, construction of the university campus began in 1828, following the move of the Alabama state capital from Cahaba to Tuscaloosa in 1826. The overall design for this early version of the campus was patterned after Thomas Jefferson's plan for the University of Virginia, with its Lawn and Rotunda. Following the destruction of the campus during the American Civil War, a new Quad emerged in the late 19th and early 20th centuries. Different in form and function from the original design of the early 19th century, the modern Quad continues to fill its role as the heart of the campus. Although surrounded by academic and administrative buildings, only five structures are built directly on the Quad: the Little Round House, Tuomey Hall, Oliver-Barnard Hall, Amelia Gayle Gorgas Library, and Denny Chimes. The remainder of the space is occupied by a grove of trees on the west side and a great lawn on the east. A feature on the northwestern side, known as The Mound, is the site of the old Franklin Hall. A popular gathering place, the Quad is home to pep rallies, a bonfire during homecoming, and numerous day-to-day student activities.

William Nichols, Sr. was an English-born architect who emigrated to the United States and became most famous for his early Neoclassical-style buildings in the American South. He designed statehouses for North Carolina, Alabama and Mississippi.

The Gorgas–Manly Historic District is a historic district that includes 12 acres (4.9 ha) and eight buildings on the campus of the University of Alabama in Tuscaloosa, Alabama. The buildings represent the university campus as it existed from the establishment of the institution through to the late 19th century. Two buildings included in the district, Gorgas House and the Little Round House, are among only seven structures to have survived the burning of the campus by the Union Army, under the command of Brigadier General John T. Croxton, on April 4, 1865. The other survivors were the President's Mansion and the Old Observatory, plus a few faculty residences.

Sturdivant Hall, also known as the Watts-Parkman-Gillman House, is a historic Greek Revival mansion and house museum in Selma, Alabama, United States. Completed in 1856, it was designed by Thomas Helm Lee for Colonel Edward T. Watts. It was added to the National Register of Historic Places on January 18, 1973, due to its architectural significance. Edward Vason Jones, known for his architectural work on the interiors at the White House during the 1960s and 70s, called it one of the finest Greek Revival antebellum mansions in the Southeast.

The Jemison–Van de Graaff Mansion, also known as the Jemison–Van de Graaf–Burchfield House, is a historic house in Tuscaloosa, Alabama, United States. The structure remained a private residence until 1955, when it served first as a library, then publishing house offices, and lastly as a historic house museum. The mansion was added to the National Register of Historic Places on April 19, 1972, due to its architectural significance.

Callanwolde Fine Arts Center is a 501(c)(3) non-profit community arts center that offers classes and workshops for all ages in visual, literary and performing arts. Special performances, gallery exhibits, outreach programs and fundraising galas are presented throughout the year. Callanwolde is also involved in community outreach, specializing in senior wellness, special needs, veterans, and low income families.

The Dr. John R. Drish House, also known simply as the Drish House, is a historic plantation house in Tuscaloosa, Alabama, United States. It is considered by state preservationists to be one of the most distinctive mixes of the Greek Revival and Italianate styles in Alabama. First recorded by the Historic American Buildings Survey in 1934, it was added to the Alabama Register of Landmarks and Heritage on July 31, 1975, and subsequently to the state's "Places in Peril" listing in 2006. It was listed as Jemison School-Drish House on the National Register of Historic Places in 2015.

The Queens Campus or Old Queens Campus is a historic section of the College Avenue Campus of Rutgers, The State University of New Jersey in New Brunswick, New Jersey, in the United States.

The Edmund King House is a historic residence on the campus of the University of Montevallo in Montevallo, Alabama. The house was built by Edmund King, a native Virginian who arrived in Alabama in 1817. First building a log cabin, he built the house in 1823. After becoming a successful planter and businessman, he donated land for churches, roads, and schools, including for the Alabama Girls Industrial School. Upon his death in 1863, the house passed to a son-in-law, and was deeded to the Industrial School in 1908. The house has been used as a classroom, an office building, an infirmary, a home economics practice home, and a summer home for male students. Today, the home is used as a guest house for visitors to the University.
























