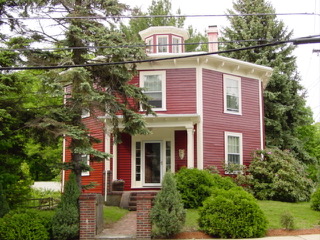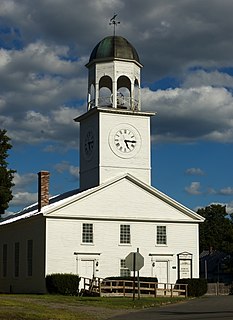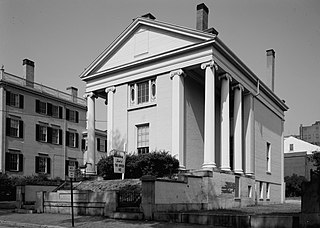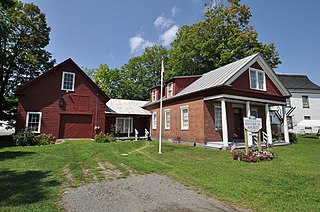
The Addison Community Baptist Church is a historic church building at 4970 Vermont Route 22A in the village center of Addison, Vermont. Built in 1816 and restyled in 1849, it is one of Vermont's oldest Baptist churches, and a good local example of Greek Revival architecture. It was listed on the National Register of Historic Places in 1978 as Addison Baptist Church.

The Lanier Mansion is a historic house located at 601 West First Street in the Madison Historic District of Madison, Indiana. Built by wealthy banker James F. D. Lanier in 1844, the house was declared a State Memorial in 1926, and remains an important landmark in Madison to the present day. It was designated a National Historic Landmark in 1994 as one of the nation's finest examples of Greek Revival architecture.
The Indian River Baptist Church is a historic former church building on Maine State Route 187, near its crossing of the Indian River in Addison, Maine. Built in 1853-54, it is one of the community's most sophisticated architectural structures, exhibiting transitional Greek Revival and Italianate styling. It was listed on the National Register of Historic Places in 1988. The building is now maintained by a local nonprofit organization.

The Ocean Park Historic Buildings are a group of four religious community structures in the center of the Ocean Park area of Old Orchard Beach, Maine. Also known as Temple Square, they form the heart of the summer camp meeting established in 1881. The buildings include The Temple, one of the only octagonal church buildings in the state. The buildings were listed as a historic district on the National Register of Historic Places in 1982.

The Union Church, also once Durham Town Hall, is a historic civic and religious building at 744 Royalsborough Road in Durham, Maine. Built in 1835 as a multi-denominational church, it is a distinctive local example of late Federal architecture with Greek and Gothic Revival features. From 1922 until 1986, it served as town hall, and now houses the local historical society. The building was listed on the National Register of Historic Places in 2001.

The William Bryant Octagon House is an historic octagon house located at 2 Spring Street in Stoneham, Massachusetts. Built in 1850, it is the best-preserved of three such houses built in the town in the 1850s. It was listed on the National Register of Historic Places in 1984.

The First Baptist Church, also known as the Old Corner Church, is a historic church at West and Federal Streets in Waterboro, Maine. Built in 1803-04 and altered to a Greek Revival appearance in 1849, it retains significant characteristics of more traditional Federal period meetinghouses. The building was listed on the National Register of Historic Places in 1988.

The Union Church, now Phillips Congregational Church, is a historic church on Main and Pleasant Streets in Phillips, Maine. Built in 1835, this Greek Revival church is the oldest religious building in the small community, and a distinctive local landmark. It was listed on the National Register of Historic Places in 1989.

The Oxford Congregational Church and Cemetery is a historic church and cemetery in Oxford, Maine, located on the east side of King Street, 0.2 miles (0.32 km) north of its junction with Maine State Route 121. Built in 1842-3, the church is architecturally significant as a good local example of Greek Revival and Gothic Revival style, and is artistically significant for a decorative stenciled trompe-l'œil artwork on the ceiling and sanctuary end wall. The property was listed on the National Register of Historic Places in 1994.

The First Congregational Church and Meetinghouse, also known as the Church of Christ and the Townshend Church, is a historic church at 34 Common Road in Townshend, Vermont. Built in 1790 and restyled in 1840, it is one of the oldest church buildings in continuous use in the state. The building was listed on the National Register of Historic Places in 2002; the congregation was established in 1777, and is affiliated with the United Church of Christ.
The Abial Cushman Store is a historic commercial building at 2766 Lee Road in Lee, Maine. Built in 1840, it is one of the rural community's few surviving 19th-century commercial buildings, and one of its few examples of Greek Revival architecture.

The Charles Q. Clapp House is a historic house at 97 Spring Street in central Portland, Maine. Built in 1832, it is one of Maine's important early examples of high style Greek Revival architecture. Probably designed by its first owner, Charles Q. Clapp, it served for much of the 20th century as the home of the Portland School of Fine and Applied Art, now the Maine College of Art. It is now owned by the adjacent Portland Museum of Art. It was listed on the National Register of Historic Places in 1972.

The Deerfield Town House is the town hall of Deerfield, New Hampshire. Built in 1856, it is one of the state's finest examples of public Greek Revival architecture. The building was listed on the National Register of Historic Places in 1980, as "Town House".

The Dempsey Wood House is a historic home located near Kinston, North Carolina, United States. Built in the mid-19th century, the house exemplifies the transition from Greek Revival to Victorian architecture. Interesting architectural details of the home include the two-story porch and eight fireplaces. The Dempsey Wood House was added to the National Register of Historic Places (NRHP) in 1971.

The Gov. Abner Coburn House is a historic house on Main Street in Skowhegan, Maine. Built in 1849 by a local master builder, it is one of the town's finest examples of Greek Revival architecture. It was built for Skowhegan native Abner Coburn, one of its wealthiest citizens, who served one term as Governor of Maine. The house was listed on the National Register of Historic Places in 1974.

The Observer Building is a historic commercial and residential building located at 128 Union Square in Dover-Foxcroft, Maine. Built in 1854, it is an architecturally unusual Greek Revival wood-frame "flatiron" triangular building with a variable-pitch gable roof. In addition to its architectural significance, it is also historically significant as the home for many years of The Piscataquis Observer, one of Maine's oldest weekly newspapers. The building is now owned by the Dover-Foxcroft Historical Society, which uses it as a museum and storage space.

The former Norridgewock Female Academy, now home to the Norridgewock Historical Society, is a historic school property on Mercer Road, just west of its junction with Upper Main Street in Norridgewock, Maine. Its Greek Revival building was built in 1837, when the school was founded, and was used by that institution until 1860. The building is regionally distinctive as one of a few surviving Greek Revival school buildings with a Greek temple portico. It was listed on the National Register of Historic Places in 1996.

The Thacher-Goodale House is a historic house at 121 North Street in Saco, Maine. Built in 1827, it is a sophisticated early expression of Greek Revival architecture, retaining significant Federal period details. Built for George Thacher, Jr., a lawyer, it was owned for many years by members of the Goodale family, most notably the botanist George Lincoln Goodale. The house was listed on the National Register of Historic Places in 1976.

The Robert and Louisa Traip House is a historic house at 2 Wentworth Street in Kittery, Maine. Built about 1839, it is a rare statewide example of a Greek Revival house with colonnaded sides. Robert Traip, its first owner, was one of Kittery's wealthiest men at the time. The house was listed on the National Register of Historic Places in 1998.

The Peter Grant House is a historic house at 10 Grant Street in Farmingdale, Maine. Built in 1830, it is one Maine's oldest surviving examples of Greek Revival architecture, with a temple front overlooking the Kennebec River. It was listed on the National Register of Historic Places on May 17, 1976.




















