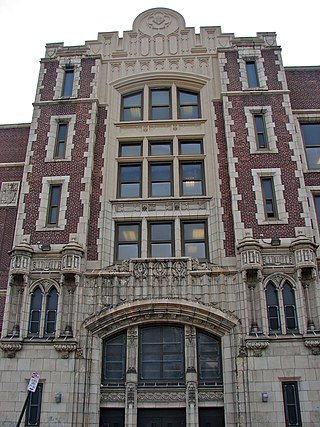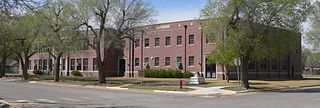Brown v. Board of Education National Historical Park was established in Topeka, Kansas, on October 26, 1992, by the United States Congress to commemorate the landmark decision of the U.S. Supreme Court in the case Brown v. Board of Education aimed at ending racial segregation in public schools. On May 17, 1954, the Supreme Court unanimously declared that "separate educational facilities are inherently unequal" and, as such, violated the 14th Amendment to the United States Constitution, which guarantees all citizens "equal protection of the laws."
Thomas Wilson Williamson was a Kansas architect who specialized in designing school buildings in Kansas, Iowa, and Missouri.

Our Lady Help of Christians Historic District encompasses a complex of Roman Catholic religious buildings in the Nonantum village of Newton, Massachusetts. It includes four fine examples of brick Gothic Revival architecture: the church, convent, and rectory, as well as Trinity Catholic High School. The first three buildings were designed by noted ecclesiastical architect James Murphy, and were built between 1873 and 1890. The high school building was built in 1924, also in the Gothic Revival style. The district was added to the National Register of Historic Places in 1986.

Edward Townsend Mix was an American architect of the Gilded Age who designed many buildings in the Midwestern United States. His career was centered in Milwaukee, Wisconsin, and many of his designs made use of the region's distinctive Cream City brick.

Defer Elementary School is a school building located at 15425 Kercheval in Grosse Pointe Park, Michigan in Metro Detroit. It was designated a Michigan State Historic Site in 1996 and listed on the National Register of Historic Places in 2001. A part of the Grosse Pointe Public School System, it serves much of Grosse Pointe Park.

Saint Mary's Catholic Church Complex is a historic Roman Catholic parish church located within the Archdiocese of Newark at Liberty and W. 6th Streets in the city of Plainfield in Union County, New Jersey, United States. The complex, including the church, rectory, convent and school, was added to the National Register on April 11, 1985, for its significance in architecture and religion.

College Square Historic District is a nationally recognized historic district located on a bluff north of downtown Davenport, Iowa, United States. It was listed on the National Register of Historic Places in 1983. The district derives it name from two different colleges that were located here in the 19th century.

The Matthew Fontaine Maury School, in Fredericksburg, Virginia, is an historic school building noted for its Colonial Revival architecture and design as well as its significance in the entertainment and cultural life of Fredericksburg. The architect of the building was Philip Stern. Built in 1919-1920, the school was used from then until 1952 for both elementary and high-school students. After the construction of James Monroe High School, the building was used as an elementary- and middle-school. The school was closed in 1980. Maury School was added to the National Register of Historic Places in March 2007.

The James R. Ludlow School is an historic American K-8 elementary school within the School District of Philadelphia. It is located in the Yorktown neighborhood of Philadelphia, Pennsylvania.

The Joseph Pennell Elementary School is an historic, American elementary school that is located in the Belfield neighborhood of Philadelphia, Pennsylvania. It is part of the School District of Philadelphia.

The John L. Kinsey School is a former K-8 school that is located in the West Oak Lane neighborhood of Philadelphia, Pennsylvania. It was a part of the School District of Philadelphia.

The Mastery Charter School Shoemaker Campus, formerly the William Shoemaker Junior High School, is an historic, American high school/middle school that is located in the Carroll Park neighborhood of Philadelphia, Pennsylvania. It is currently a charter school run by Mastery Charter Schools.

Huerfano County High School, at 415 Walsen Ave. in Walsenburg, Colorado, was built in 1920. It was designed in Late Gothic Revival style by architect Isaac Rapp. It has also been known as Walsenburg Middle School and denoted as 5HF.2183. It was listed on the National Register of Historic Places in 2005.

The Warren County Administration Building, formerly Indianola High School, is located in Indianola, Iowa, United States. The first high school in town was designed by the Des Moines architectural firm of Proudfoot & Bird. It was completed in 1904 and an annex was added in 1917 because of increased enrollment. Irving School (1876), housed grades 1-8 and was condemned by the city council in 1924. The Independent School District of Indianola decided to build a new building to house the high school and elementary grades. The Minneapolis architectural firm of Grahn & Rathurst was chosen the design the $180,000 building. Completed in 1925, the first floor housed grades 1-6 and the second floor housed grades 10–12. The old high school building, no longer extant, became the junior high school building. The interior of the brick, Late Gothic Revival structure has a U-shaped hallway with a gymnasium/auditorium in the middle and classrooms on the outer perimeter. After a new high school was built in Indianola, this building was renovated between 1997 and 1999 for the Warren County Administration Building. It was listed on the National Register of Historic Places in 2002.

The Sioux City Central High School and Central Annex, also known as the Castle on the Hill, are historic buildings located in Sioux City, Iowa, United States. The high school building was listed on the National Register of Historic Places in 1974. The annex was added to the historic designation in 2016.

The Cheyenne High School at 2810 House Avenue in Cheyenne, Wyoming is a Late Gothic Revival-style building which was built in 1921. It has also been known as Central High School and as Laramie County School District No.1 Administration Building and was listed on the National Register of Historic Places in 2005.
Routledge & Hertz was an architectural and engineering firm of Hutchinson, Kansas which was organized in 1925 and operated through 1932.

Ashland Elementary School, also known as Ashland Grade School, is a public elementary school in Ashland, Kansas. It is a part of USD 220 Ashland Public Schools.

The Asbury Historic District is a 288 acres (117 ha) historic district encompassing the community of Asbury in Franklin Township of Warren County, New Jersey. It is bounded by County Route 632, County Route 643, Maple Avenue, Kitchen Road, and School Street and extends along the Musconetcong River into Bethlehem Township of Hunterdon County. It was listed on the National Register of Historic Places on March 19, 1993 for its significance in architecture, industry, religion, community development, politics/government, and commerce. The district includes 141 contributing buildings, a contributing structure, two contributing sites, and four contributing objects.

The Winona Consolidated School, in Winona, Kansas at the corner of Wilson and 5th Streets, was built in 1926. It was listed on the National Register of Historic Places in 2005.




















