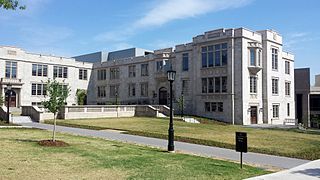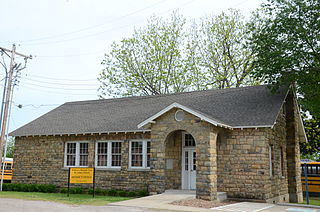The University of Arkansas Campus Historic District is a historic district that was listed on the National Register of Historic Places on September 23, 2009. The district covers the historic core of the University of Arkansas campus, including 25 buildings.
Home Economics Building may refer to:

The Agriculture Building at the University of Arkansas is a building on the University's campus in Fayetteville, Arkansas. The building was added to the National Register of Historic Places in 1992.

Gearhart Hall at the University of Arkansas is a building on the university's campus in Fayetteville, Arkansas. The building was added to the National Register of Historic Places in 1992.
This is a list of properties and districts in Quitman County, Georgia that are listed on the National Register of Historic Places (NRHP).

The Girls' Domestic Science and Arts Building is an academic building on the campus of the Arkansas Tech University in Russellville, Arkansas. It is a 2+1⁄2-story masonry building, with a tile hip roof, and walls finished in brick and stone. The roof is pierced by hip-roofed dormers on both the long and short sides. It was built in 1913 and extensively renovated in 1935. It is now known as the Old Art Building. The Public Works Administration provided funds for school construction in January 1934, of which $7,500 was allocated for renovating this building.

The Brooks County Courthouse in Quitman, Georgia is the historic county courthouse of Brooks County, Georgia. The building is an example of Renaissance Revival and Romanesque Revival architecture. It underwent extensive renovations in 1892. It was listed on the National Register of Historic Places in 1980.

The Calico Rock Methodist Episcopal Church is a historic former church building at 101 W. 1st in Calico Rock, Arkansas, just north of the Calico Rock Historic District. It is a single story brick structure, built in 1923–24 with Colonial Revival and Craftsman features. It has a front-gable roof with large Craftsman brackets and exposed rafters, with hip-roofed chancel and transept ends. The main entrance is sheltered by a gable-roofed porch supported by brick posts. The building served as home to a local Methodist congregation until c. 2007.

The Quitman Historic District is a 417-acre (169 ha) historic district located in Quitman, Georgia. It was placed on the National Register of Historic Places in 1982.

The Home Economics–F.F.A. Building is a historic school building on City Park Drive in Portia, Arkansas. It is a single-story sandstone structure with a gable roof. Its entrance is sheltered by a gable-roofed bracketed portico over a concrete stoop, and its roof has typical Craftsman features. It was built in 1937-38 by a crew from the National Youth Administration with funding from the Works Progress Administration, and served for many years as a school building and social venue.

The Calico Rock Home Economics Building is a historic school building on 2nd Street in Calico Rock, Arkansas. It is a single-story stone structure with a gable roof and a concrete foundation. It was built in 1940 by crews funded by the National Youth Administration (NYA), who ranged in age from 15 to 18 and were paid 9 cents per hour. They hand-quarried stone at a site about 0.25 miles (0.40 km) away, and erected the building under the supervision of a local builder. The building includes four kitchen areas, a central work area, and restrooms. It is virtually unaltered from its original construction except for the replacement of windows.

The Mulberry Home Economics Building is a historic school building in Mulberry, Arkansas. It is a single-story stone and masonry structure, located off West 5th Street behind the current Mulberry High School building. It has a rectangular plan, with a gable-on-hip roof and a projecting gable-roof entry pavilion on the north side near the western end. The pavilion exhibits modest Craftsman styling, with exposed rafters in the roof and arched openings. The south facade has a secondary entrance near the eastern end, and four irregularly sized and spaced window bays to its west. The building was erected in 1939 with funding assistance from the National Youth Administration.

The Caddo Valley Academy Complex is a collection of former school buildings in Norman, Arkansas. Set well back from Main Street (Arkansas Highway 8 near the junction of 9th Street and Smokey Hollow Road, the complex includes a two-story fieldstone main building, a smaller single-story home economics building, both located northwest of 9th Street, and a large concrete block gym with a gabled roof, located across 9th Street from the other two. The main school, built in 1924, is an outstanding local example of Craftsman styling; the 1937 home economics building also has Craftsman style; the gym was built in 1951, and is vernacular in style. The school was used until the local schools were consolidated into a new facility in 1971.

The George Washington Carver High School Home Economics Building is a historic school building at 900 Pearl Street in Augusta, Arkansas. It is a single-story L-shaped concrete block structure with a gable roof and modest vernacular styling. Built in 1944 with funding by local subscription, it is the only one of five buildings built between 1917 and 1948 for the education of Augusta's African-American population. The school remained segregated until integration took place in 1970, and has been used since then to house the local Head Start Program.

The Guy Home Economics Building is a historic school building on the campus of the Guy-Perkins School District, east of Guy, Arkansas. It is a single story stone structure, with a gabled roof that features exposed rafter ends and large Craftsman brackets at the gable ends. A single-story gabled porch, with an arched opening, shelters the main entrance. It was built in 1936 with funding support from the Works Progress Administration.

St. Joseph's Home is a historic Roman Catholic orphanage on Camp Robinson Road in North Little Rock, Arkansas. It is a large three-story brick building, with a tile hip roof and a stone foundation. The roof is topped by a cupola with a cross as a spire. The building is roughly H-shaped, with projecting wings on either side of central section. It has eighty bedrooms. It was built in 1910 by the Roman Catholic Diocese of Little Rock.

The T.E. Olmstead & Son Funeral Home is a historic commercial building at 108 South Fourth Street in Heber Springs, Arkansas. It is a single-story stone structure, with a parapeted sloping roof. It has a single storefront, with a recessed entry flanked by plate glass display windows. Built in 1910, it is the city's only funeral home, and one of its early stone commercial buildings.

The Rector House is a historic house at 603 West Quitman Street in Heber Springs, Arkansas. It is a roughly rectangular single-story wood-frame structure, with a gable-on-hip roof that is on two sides extended at a lower slope across a wraparound porch. The porch is supported by Tuscan columns set on brick piers. To the right of the main entrance is a projecting gabled section, with a small square window in the gable, flanked by vents and topped by a mini-gable. The house was built in 1915–16, and is considered a good example of the "Free Classic" form of Queen Anne architecture.

The Ward-Hays House is a historic house at 1008 West 2nd Street in Little Rock, Arkansas. It is a two-story brick building, distinguished by a massive front portico, with two-story fluted Ionic columns supporting an elaborate entablature and cornice. The house was built in 1886 for the son of Zeb Ward by prison labor provided by the Arkansas State Penitentiary, which Ward headed at the time. Its second owner was John Quitman Hays, a prominent railroad engineer.

The O.D. Gunn Trade and Sale Barn is a historic commercial agricultural building at 10 Anna Street in Quitman, Arkansas. It is a rectangular wood-frame structure with a monitor gabled roof. Its exterior is clad in metal sheathing scored to resemble brick. The roof has exposed rafter ends, and heavy Craftsman style brackets at the front-facing gable end. It was built about 1910 by Offie Dorris Gunn, who used it to deal in horses and mules. It is a particularly well-preserved barn of the type used for this purpose in the early 20th century.



















