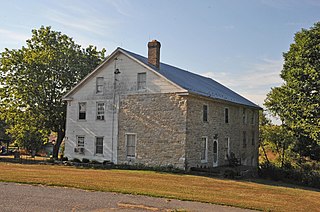
Strode-Morrison-Tabler House and Farm is a historic home located near Hedgesville, Berkeley County, West Virginia. It is a farmhouse of brick, limestone, and wood construction that began in 1752 as a single-story, side-gable, two-bay cottage of rubble limestone that subsequently underwent several additions during the 19th century. These additions include a brick upper story added to the original house and a three-bay, limestone addition constructed about 1830. This limestone addition became the principal section of the house. A wood frame addition was built along the rear of the house by the end of the 19th century. Also on the property are four sheds / outbuildings, a garage, and barn complex.

Nickell Homestead and Mill, also known as Mont Glenn Farm, is a historic home, grist mill, and national historic district located at Secondcreek, near Ronceverte, Monroe County, West Virginia. The district includes seven contributing buildings. The original section of the main house was built about 1820, with additions made in 1858, and about 1900. It is a 2 1/2 story, six bay brick and frame Federal style dwelling. The 1900 addition has some Colonial Revival style details. Also on the property is a two-story mill built in 1814, a barn, machine shed, hog shed, garage, and house by the mill. The Nickell mill closed in 1949.
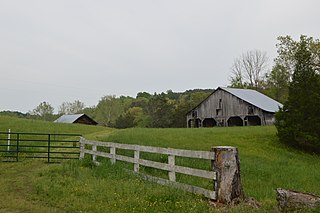
Estes Farm is a historic home and farm complex located near Dyke, Albemarle County, Virginia. It includes a c. 1840 log dwelling and a c. 1880 wood framed main house, as well as numerous supporting outbuildings including a large barn, an icehouse/well house, a tenant house, the log dwelling, a small hay/tobacco barn, a garage, and three small sheds. Also on the property is a contributing truss bridge. The house is a two-story, three-bay frame I-house building with a hipped roof. A two-story half-hipped central rear ell was added in 1976. It is representative of a transitional Greek Revival / Italianate style. It features a one-story three-bay porch fronting the central entrance, and exterior-end brick chimneys.

The Glebe, also known as Minor Hall, is a historic Glebe House located near Amherst, Amherst County, Virginia. The original section, now the rear ell, was built about 1762, with the two-story, five-bay main block dated to about 1825. Other additions are the kitchen wing, added about 1919; two porches attached to the south and east elevations and added about 1937; and the laundry room wing, built in the second half of the 20th century. Also on the property are the contributing garage, tool shed, and site of a 20th-century barn. It was built by the Reverend Ichabod Camp, the only Anglican minister to serve Amherst Parish and the only Anglican minister to occupy The Glebe while it was owned by Amherst Parish between 1762 and 1780.

Greyledge is a historic home and national historic district in Botetourt County, Virginia. It encompasses 13 contributing buildings, 2 contributing sites, and 2 contributing structures, as well as woods and cropland. Although less than a mile from Interstate 81, the house seated on a knob 1200 feet in altitude is not visible from the interstate highway, nor is the highway visible from the house. Purgatory Mountain is visible to the west of the house, which has views of the Blue Ridge Mountains to the south and east. Purgatory Creek drains much of the property and flows into the James River several miles south in the town of Buchanan.
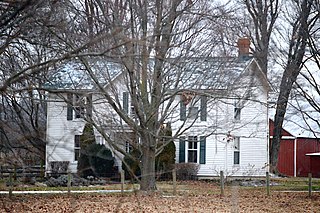
Croftburn Farm is a historic farm complex located near Culpeper, Culpeper County, Virginia. The complex includes the contributing Sprinkel-Bushong House ; the Cottage ; the horse barn ; the shop and attached privy ; the small barn ; the feed room ; the large barn ; the garage (1920-1930); and the milk shed.

The Oaks, also known as Innes Hill, is a historic home and farm located near Warrenton, Fauquier County, Virginia. The house was built between 1931 and 1933, and consists of a 1 to 2 1/2-story, five bay, Classical Revival style main block with a four-part plan. The attached sections are a one-story pantry and kitchen wing and garage attached by a four bay arcade. The main block features a prominent two-story, four-bay, pedimented portico has four extraordinary fluted Tower of the Winds columns. Also on the property are the contributing Italianate style brick stable ; a brick smokehouse; and an agent's cottage, tile barn, corn house, spring house and summerhouse built between 1928 and 1930; garage with servants' quarters, greenhouse, log cabin, potato house, pump house, chicken house and field shed built between 1931 and 1945; the mansion landscape and scene of the 1881 duel; and a windmill. It was the site in September 1881, of the one of the last four duels in Virginia, prior to enactment of anti-duel legislation in 1882.

Hockley, also known as Erin and Cowslip Green, is a historic estate located near Gloucester, Gloucester County, Virginia. The core of the main house was built about 1840, then added to in 1857, and modified to its present form in 1901 and 1906. It is a 2 1/2-story, five bay, frame dwelling on a brick foundation. The front facade features two flanking two-story, 12 feet in diameter, octagonal towers, each with original copper finials at the peak. The 60 feet by 32 feet sized main structure has a 24 feet by 18 feet kitchen wing and attached garage. The property includes a contributing archaeological site, barn, two chicken sheds, garage, pump house, well, ice house. It was the home of Fannie Johnson Taliaferro, an early proponent of historic preservation and pioneering member of the Association for the Preservation of Virginia Antiquities.

Rochambeau Farm is a historic home and farm complex located near Manakin-Sabot, Goochland County, Virginia. The main dwelling was built about 1855, and is an "L"-shaped full two-story frame structure set on a common bond brick foundation in the Greek Revival style. It has a low hip roof and three single-story colonnade porches.

Pleasant Grove is a historic home and farm complex and national historic district located near Halifax, Halifax County, Virginia. The district includes 17 contributing buildings, 2 contributing sites, and 2 contributing structures on three farm complexes. They are the Main House Complex, Owen Tenant House Complex, and Ferrell Tenant House Complex. The main house was built in 1888–1890, and is a two-story Victorian style dwelling. Associated with it are the contributing smokehouse, pump house, watering trough, cow barn, granary, two corncribs, three tobacco barns, and a hog pen. The Owen Tenant House was built about 1900 and associated with it are a workshop, pumphouse, hog pen, and chicken house. The Ferrell Tenant House was built about 1940, and associated with it is a log corncrib. Also on the property are the ruins of the Blackstock Tenant House and a second tenant house ruin.

McClung Farm Historic District is a historic home and national historic district located at McDowell, Highland County, Virginia. The district encompasses seven contributing buildings, three contributing sites, and three contributing structures. The main house was built in 1844, and is a two-story, five bay, brick dwelling with a single-pile, central-passage plan and an original two-story rear addition in a vernacular Federal style. It has a three bay wide front porch. The contributing buildings and structures besides the house include: a large barn, a small barn, a cattle ramp, an outhouse, a corncrib, a smokehouse, a shed, and the Clover Creek Presbyterian Church and its outhouse. The contributing sites are a wood shed foundation, the ruins of the McClung Mill, and the Clover Creek Presbyterian Church cemetery.

Rock Hill Farm is a historic home and farm located near Bluemont, Loudoun County, Virginia. The original section of the house was built about 1797, and has undergone at least four additions and renovations about 1873, 1902, 1947, and 1990. It is two-story, stuccoed stone, Quaker plan, Federal style dwelling with a gable roof. Also on the property are the contributing two-story, wood-frame bank barn ; one-story, pyramidal-roofed, stucco-finished smokehouse ; a two-story, gable-roofed, stucco and frame garage ; one story, gable-roofed, wood-frame corncrib ; one-story, gable-roofed, wood-frame office/dairy ; a fieldstone run-in shed ; a one-story, gable roofed, wood-frame stable ; the remains of a formal boxwood garden ; several ca. 19th-century, dry-laid, fieldstone fences (contributing); and a cemetery.

Green Garden is a historic home and farm located near Upperville, Loudoun County, Virginia. The house was built in four phases. The original section of the house was built about 1833, and is a portion of the rear ell. The main block was built about 1846, and is a two-story, five bay, single pile brick structure in the Greek Revival style. A two-story rear ell was added about 1856, and it was connected to original 1833 section with an extension in 1921. The front facade features a three-bay porch with full Doric order entablature. Also on the property are the contributing root cellar, a smokehouse, a barn, a garage/office building, and ice house.

Wall Brook Farm is a historic home and farm complex located near Luray, Page County, Virginia. The farmhouse was built about 1824, and is a two-story, six bay, Federal style brick dwelling with a gable roof. It has a center-passage-plan and 1 1/2-story frame addition linked to a gambrel-roofed garage. The front facade features a full-facade one-story front porch. Located on the property are the contributing meathouse / wash house, wall and foot bridge, barn (1870s), dairy barn and milkhouse, shed, and the Brubaker Cemetery.

Buffalo Forge, also known as the Forge Complex, is a historic iron forge complex and national historic district located near Glasgow, Rockbridge County, Virginia. The district encompasses 11 contributing buildings, 1 contributing site, and 3 contributing structures. The manor house is known as Mount Pleasant and was built in two sections of similar stone construction. The earlier section dates to about 1819, and the wing was added about 1830. A frame wing was added in the late-19th century and a kitchen wing in the early-20th century. The district also includes the contributing kitchen, two slave quarters, garage, spring house / dairy, stone cabin (pre-1865), shed (pre-1900), stables / barn (pre-1865), corn crib (pre-1920), hen house (pre-1920), and the ruins of the merchant mill and mill race. Iron production at Buffalo Forge ceased in the fall of 1868.

A.C. Beatie House is a historic home located near Chilhowie, Smyth County, Virginia. It was built in 1891, and is a two-story, frame Queen Anne style dwelling. It features a cornice with molded gable returns and scroll-sawn profile brackets, a polygonal front bay, and a one-story, three-bay porch with intricately scroll-sawn columns, cornice brackets, and balustrade. Also on the property are the contributing poured concrete dairy, a frame smokehouse constructed above an underground root cellar, a frame shed used to store coal and wood, a shed-roofed chicken coop, a frame garden house / garage, a garage, and a frame machinery shed. Also located on the property are the ruins of Town House, composed of three stone chimneys and brick wall remnants of a summer kitchen.
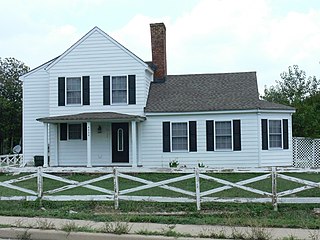
Taylor Farm is a historic farm complex located in Richmond, Virginia. The complex consists of a well-preserved group of buildings and landscape elements ranging in date from the 1870s to the 1930s. they include a small two-story frame main house, a handsome American Craftsman-style garage, a storage shed, a barn, a corncrib, a lumber shed, and a poultry house.

Mount Pleasant is a historic home located near Strasburg, Shenandoah County, Virginia. It was built in 1812, and is a 2 1/2-story, five bay, brick Federal style dwelling. The four-bay, one-story southeastern wing, constructed of dressed-rubble limestone, was probably built about 1790. It was renovated in the 1930s and in 1979. Also on the property are the contributing brick, pyramidal-roofed smokehouse ; a large, frame, bank barn ; a frame wagon shed/corn crib ; a frame tenant house and garage ; an old well, no longer in use, with a circular stone wall and gable-roofed frame superstructure ; a substantial, brick, gable-roofed, one-story garage ; and the original road configuration from about 1790.

Huntland, originally known as New Lisbon, is a historic estate located at Middleburg, Loudoun County, Virginia. The original section was built in 1834, and is a two-story, five bay, Federal style brick dwelling. It built by master brickmason William Benton Sr., who also constructed nearby Oak Hill, the home of President James Monroe. In 1915, the house was remodeled and enlarged with side one-story brick additions and Colonial Revival-style detailing. The estate was also enhanced with gates, walls, and terraced gardens that are reminiscent of English manor estates and state-of-the-art kennels and horse stables. Also on the property are the contributing spring house, smokehouse, and a guest cottage, all constructed around 1834, and early-20th-century structures that include secondary dwellings, a dairy barn with attached silos and a corncrib, a milking parlor, five sheds, a garage, a pump house, and a cistern.
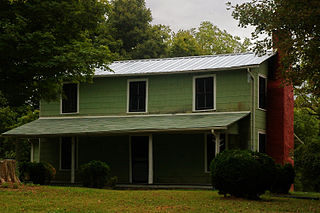
Lewis–Thornburg Farm, also known as the Thornburg Farm, is a historic home and farm complex near Asheboro, Randolph County, North Carolina.























